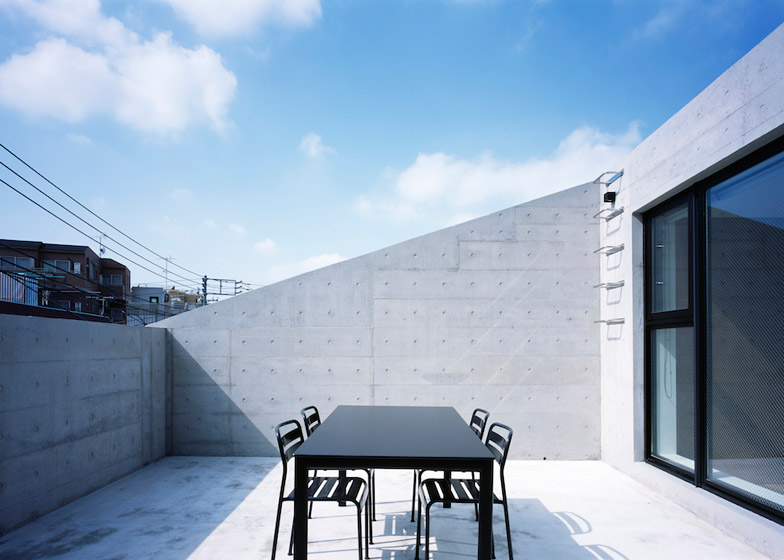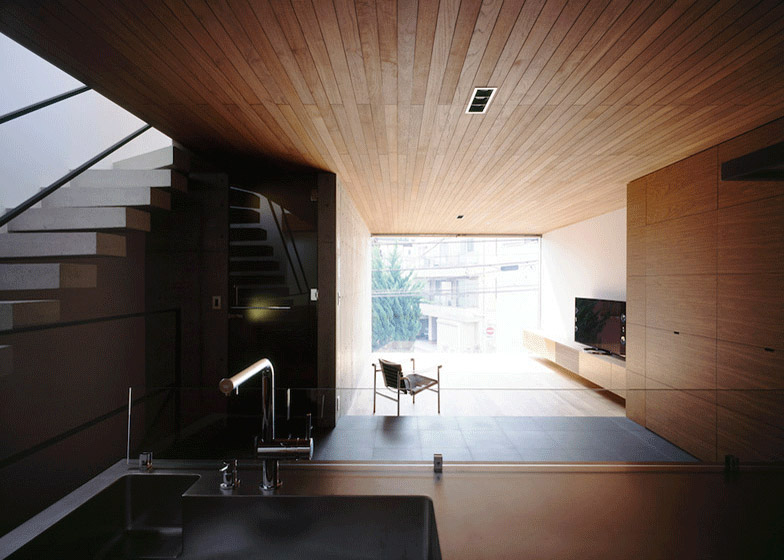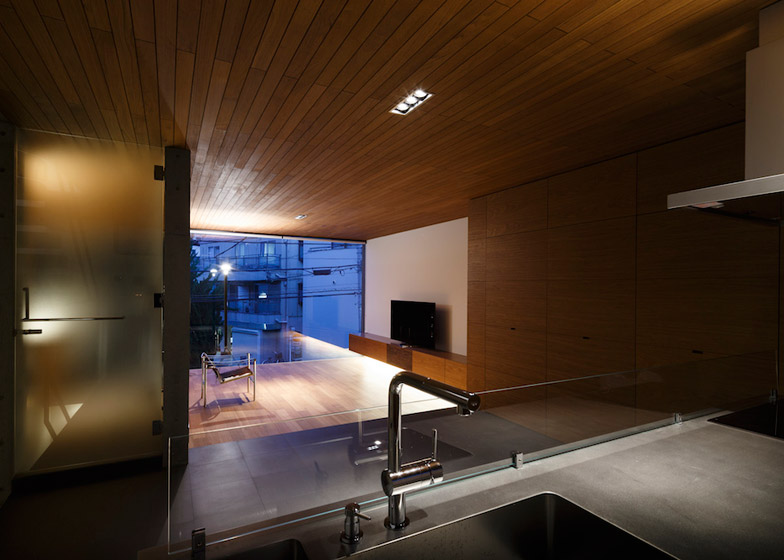Apollo Architects & Associates swapped timber frames for concrete and fibre-reinforced plastic to reduce the cost of building this house and studio for a fashion photographer in Tokyo (+ slideshow).
The house needed to be constructed on a strict budget and within a short timeframe, so Tokyo-based Apollo Architects & Associates chose to use concrete and FRP as a cheaper alternative to the standard wooden structures.
According to architect and studio founder Satoshi Kurosaki, this practice has become more common since the earthquake and tsunami of 2011.
"In Japan, where recovery from the earthquake and preparation for the 2020 Tokyo Olympics are accelerating, construction costs are rising due to shortage of workforce and materials. Therefore, demands for such low-cost reinforced concrete structures may increase," he explained.
Named Frame, the three-storey property features a geometric facade made up of two main components – an L-shaped "frame" that wraps around to line the edge of the roof and a timber-edged living room suspended underneath.
"Water-resistant itauba wood is used for the walls and the back of the eaves as decoration, resulting in a perfect contrast of wood and concrete," said Kurosaki.
The house is located in a part of Tokyo that is prone to frequent flooding, so the base of the structure is raised off the ground by 80 centimetres.
An external area sheltered beneath the overhanging living room functions as a garage, within which a narrow concrete staircase climbs gently up to meet the entrance.
A master bedroom and photography darkroom are located on this level, while a wooden staircase leads up to the split-level first floor, with a kitchen and dining area at the back and the living room at the front.
The ceiling of both spaces is covered with teak, as is the floor in the living room. Kurosaki thought this would help to create a continuation of the external itauba frames.
To contrast, the walls are left as bare concrete. This material was also used to create the cantilevered treads of the staircase leading up to the second floor.
A single room occupies this whole storey, intended to eventually become a children's bedroom. A glazed wall slides back to open the space out to a roof terrace of roughly the same size.
"A table set or a pool can be placed there to accommodate many people for parties," added the architect.
Kurosaki founded his studio in 2000. Since then he has completed dozens of residential projects, including the seemingly windowless MUR house in Yokohama and the narrow Flag residence in Tokyo.
Photography is by Masao Nishikawa.
Project credits:
Architecture: Satoshi Kurosaki/Apollo Architects & Associates
Structural Engineer: Design Center
Mechanical Engineer: Naoki Matsumoto
Lighting design: Sirius Lighting Office










