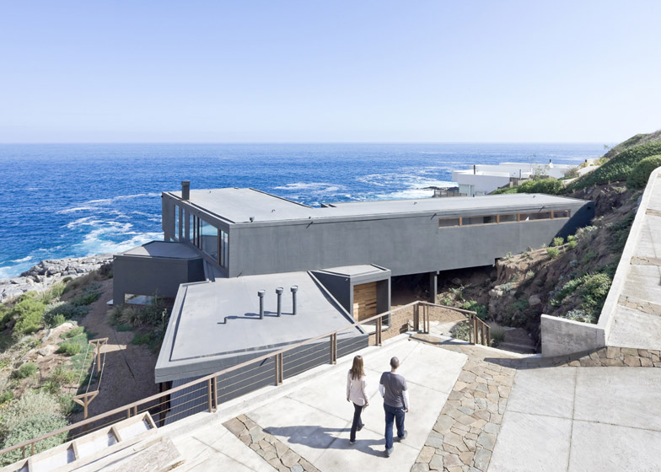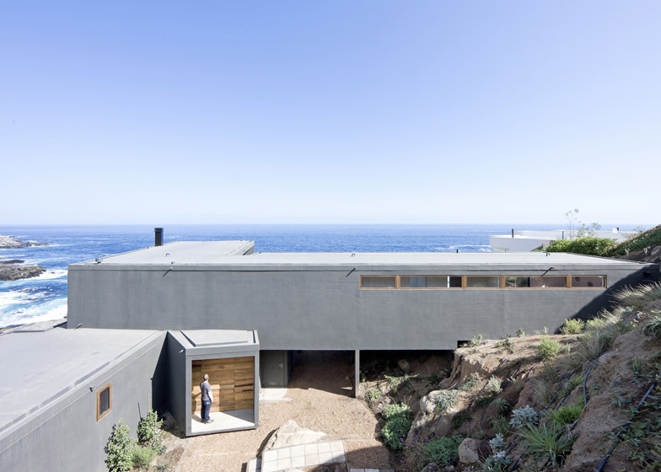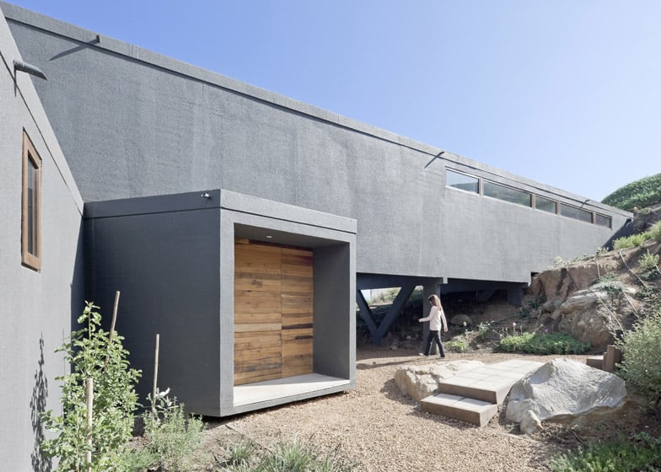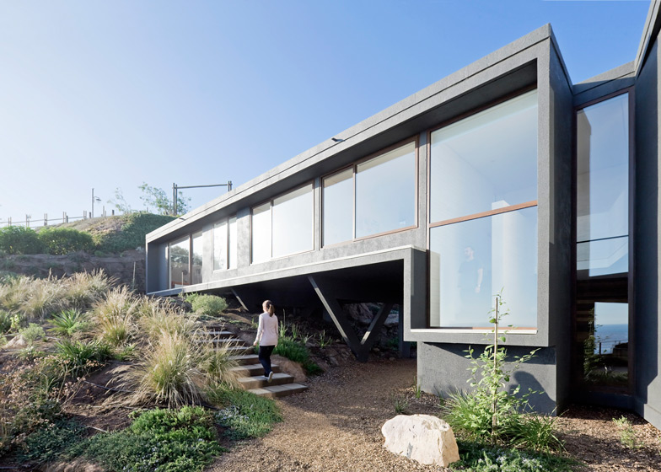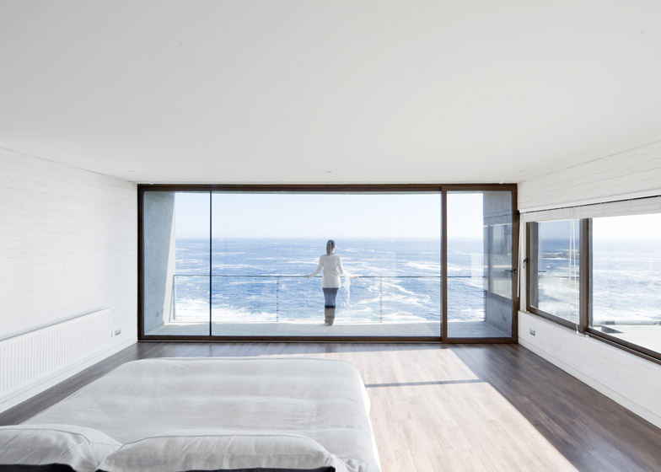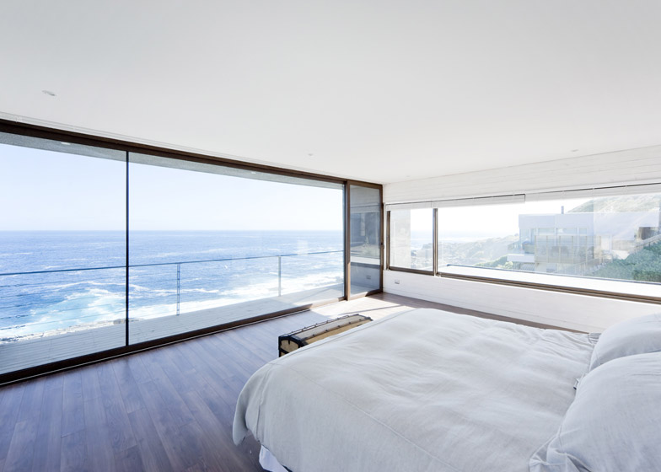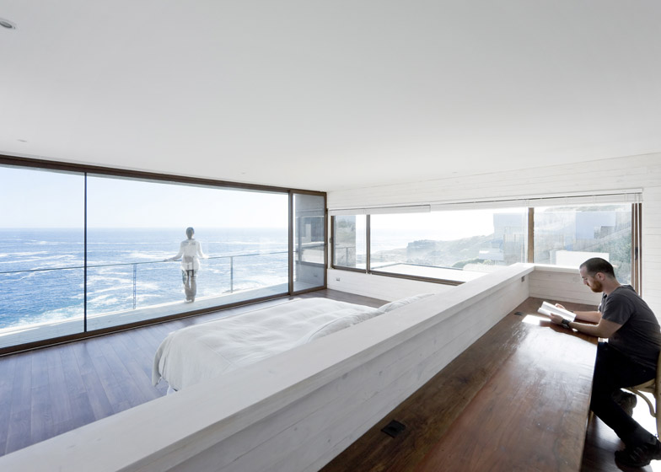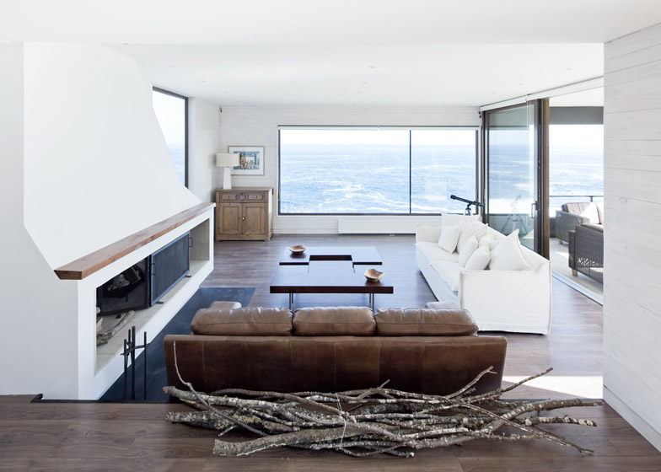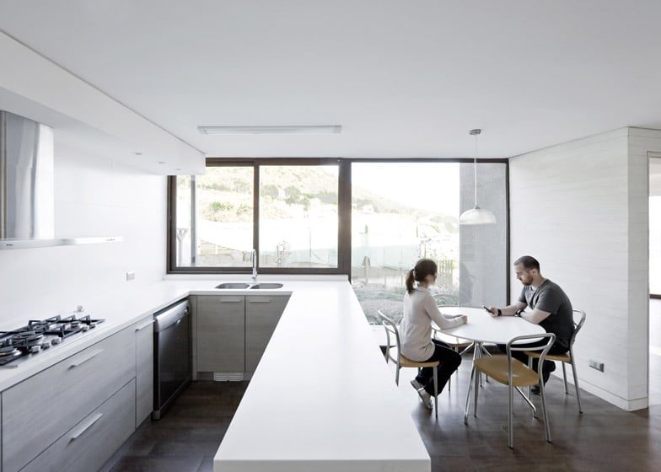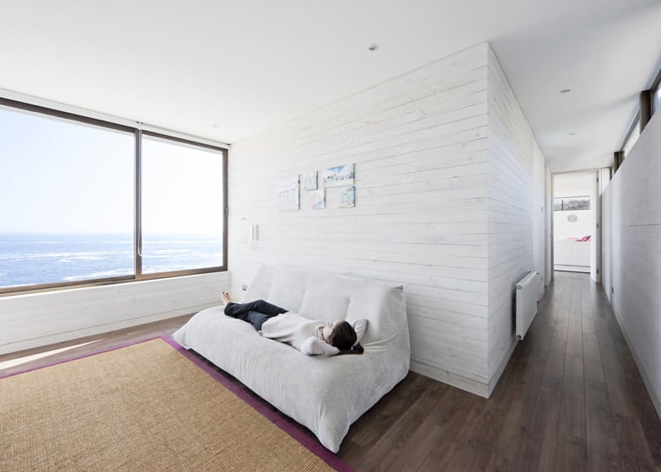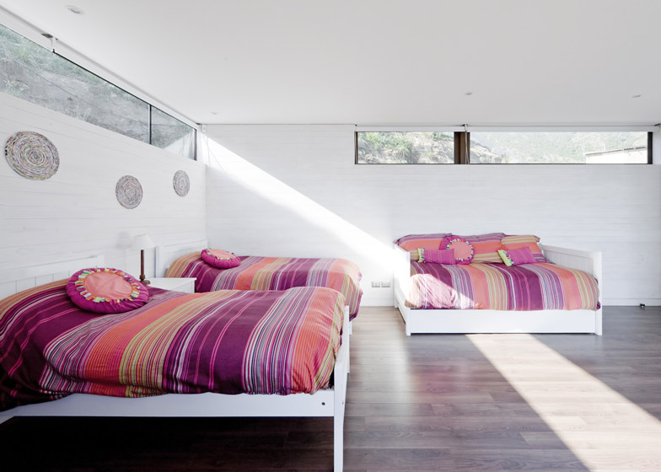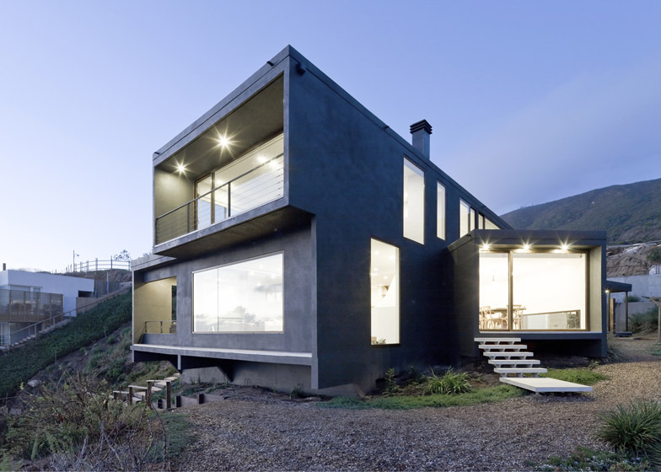Chilean studio LAND Arquitectos named this seafront residence Catch The Views House, because of the ways it sprawls outwards to frame as many vistas as possible (+ slideshow).
Located on the water's edge in Zapallar, central Chile, the house is slotted over and around the rocky terrain of its sloping site, creating a three-armed plan made up of two storeys.
LAND Arquitectos – who recently completed another beach house in Zapallar – positioned rooms across the site so that they would offer a selection of picturesque views of the sea and landscape.
"To achieve this initial objective, plus considering the strong slope of the site, we arranged and stacked the volumes one above the other, directed to the selected views," said architect Cristóbal Valenzuela Haeussler.
The 593-square-metre house was built using a system of prefabricated panels made from reinforced concrete, allowing for a quick and easy construction.
Both storeys are roughly the same size, but only line up on one side. This creates rooftops that can be clambered over and a sheltered undercroft with enough room to walk beneath.
"The volumes are stacked one above the other, remembering how randomly shoreline rocks are stacked in this coastal landscape," said Valenzuela Haeussler, who co-founded LAND Arquitectos with partner Ángela Delorenzo Arancibia.
"We used a similar colour from the rocks too – a dark grey – for the exterior facades," he added.
Steps wind down from the road to meet the house's main entrance – a boxy volume with a recessed surface clad in horizontal timber boards.
This leads through to the centre of the house, with a staircase positioned on side.
Unlike the dark grey exterior walls, the interior is lined with whitewashed timber boards, complemented by a dark wooden floor.
The kitchen and dining rooms are lined up along one section of the ground floor, finishing up with a family dining room that projects eastwards to catch the morning sunlight, as well as a large living room with a west-facing terrace.
An en-suite bedroom is tucked away behind the kitchen and utility room.
A further three bedrooms can be found upstairs, including a master with a west-facing balcony and a guest room with its own lounge.
Photography is by Sergio Pirrone.
Project credits:
Architects: LAND Arquitectos (Cristobal Valenzuela H, Angela Delorenzo A)
Contributors: Javier Lorenzo, Gonzalo Arteche, Francisco Duarte, Andrés Altamirano
Concrete structure: Deteco Sa
Construction: Pumpin Francisco
Ito: Jose Correa

