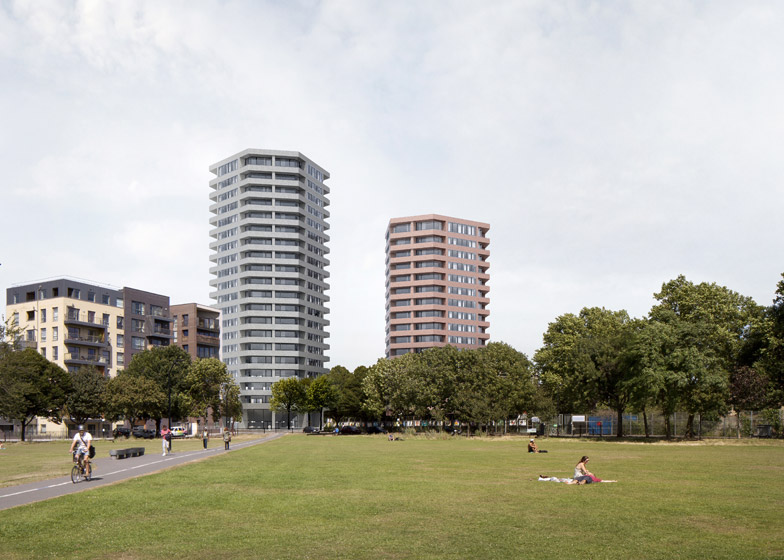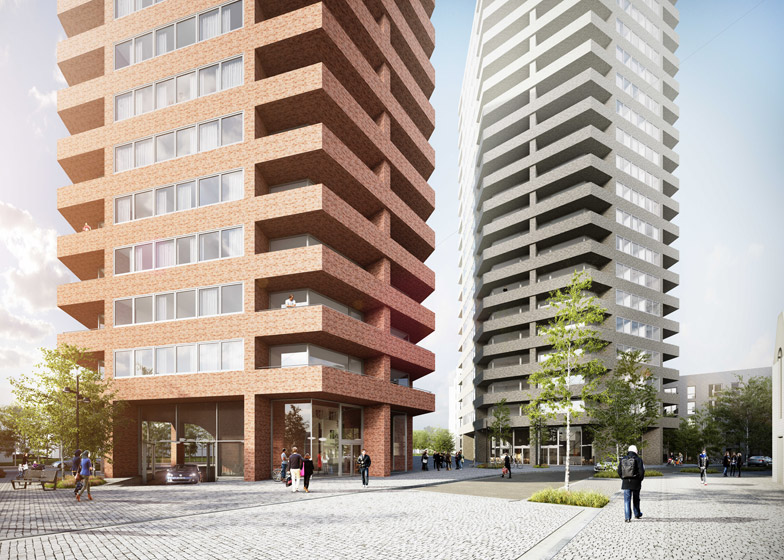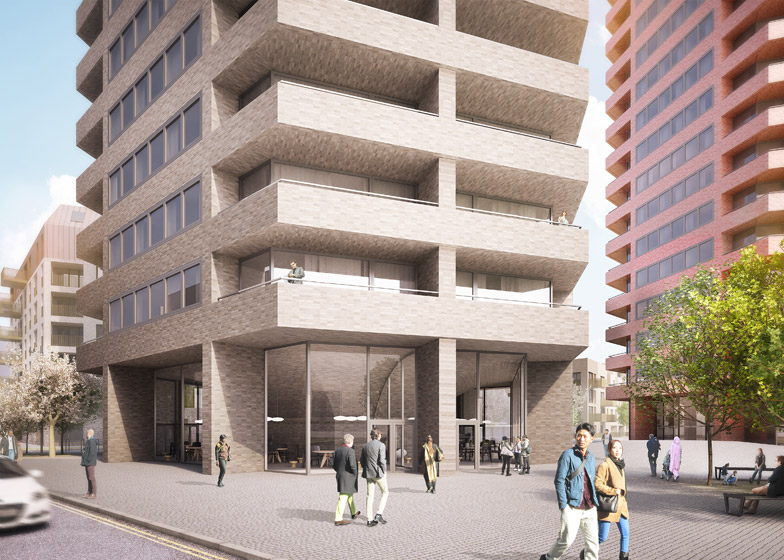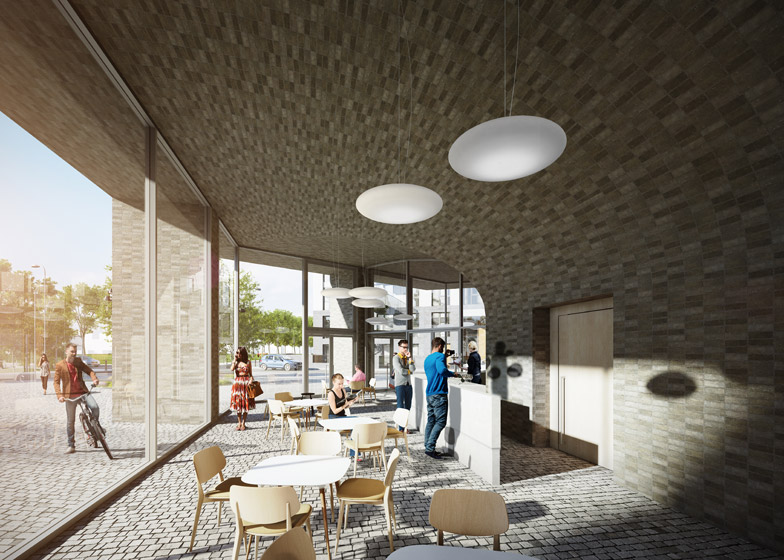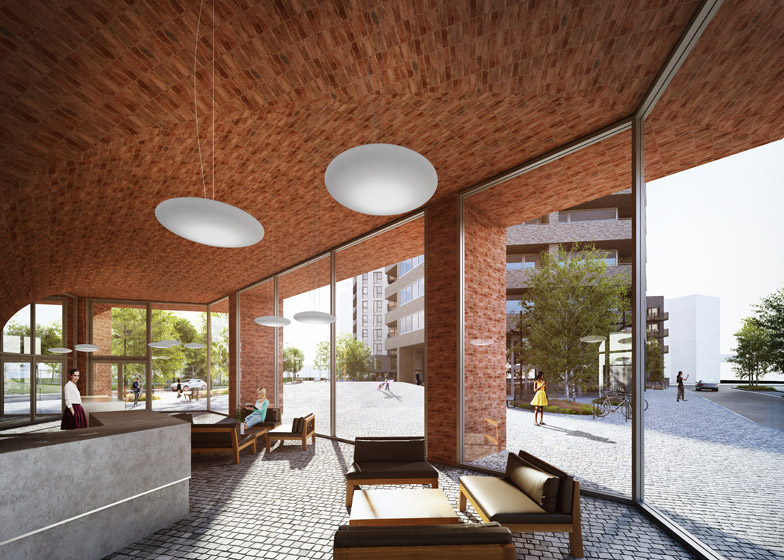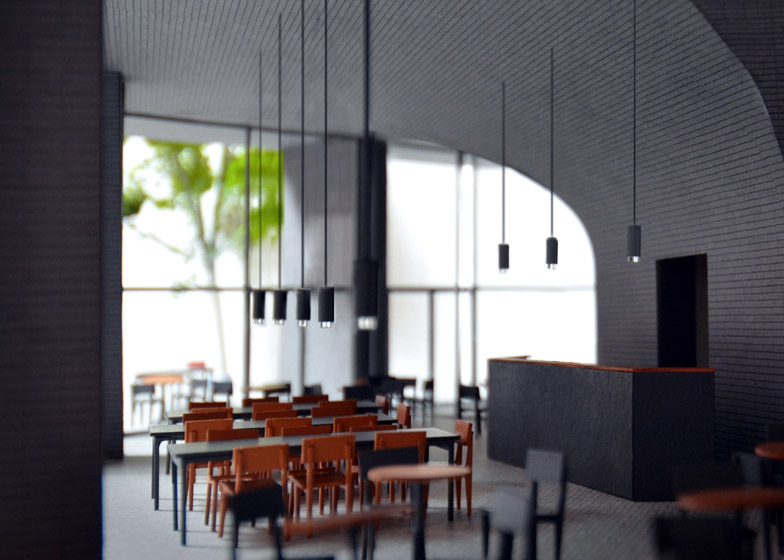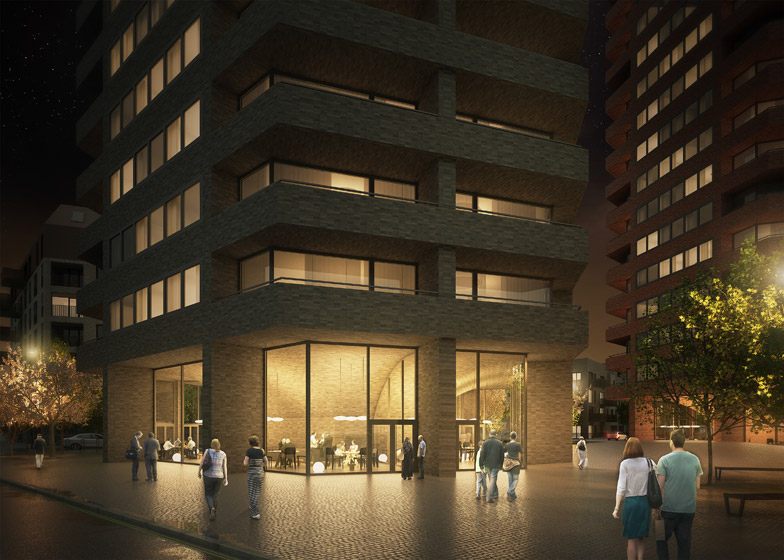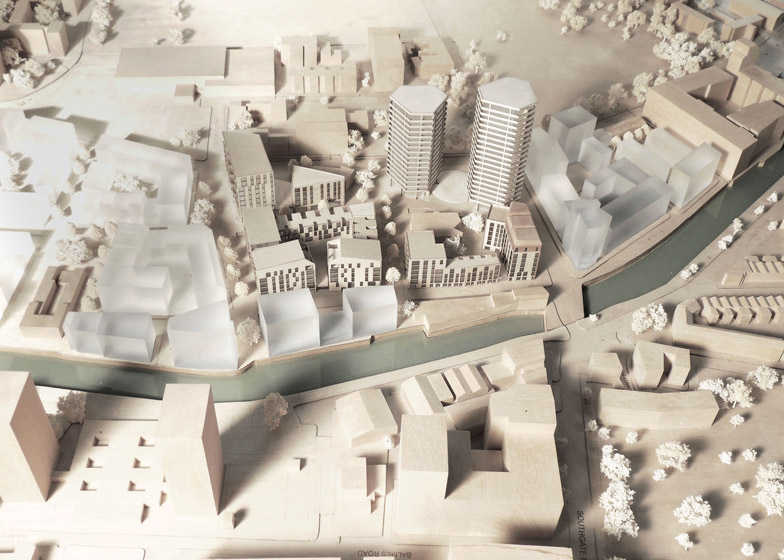News: London architecture firms Karakusevic Carson and David Chipperfield have been granted planning permission for two hexagonal towers on an estate in the city's borough of Hackney (+ slideshow).
The scheme by Karakusevic Carson Architects and David Chipperfield Architects will add 198 homes to the Colville Estate – the third phase of Hackney Council's regeneration strategy for the area.
Two brick-clad towers, reaching 16 and 20 storeys, will form a gateway to the estate from the corner of nearby Shoreditch Park.
"It has been a fantastic collaboration; the buildings form a vital part of the Colville Masterplan, creating a natural entrance to the newly regenerated neighbourhood," said Karakusevic Carson Architects partner Paul Karakusevic.
The hexagonal floor plans offer the option of three to six units per storey, with large balconies on three sides maximising views over the park to the south and Regent's Canal to the north.
Double-height areas on the ground floors will be taken up by entrance lobbies and a cafe, with full-height glazed facades allowing visual connections between different parts of the site.
Both towers will house a mix of one and two-bed apartments, while three-bed penthouses will have access to private terraces. A single story basement will accommodate 39 car parking spaces.
Karakusevic Carson Architects and David Chipperfield Architects won a competition to design the proposal for phase three of the site in 2012.
The redevelopment of the Colville Estate involves the construction of 438 affordable homes, which the pair of towers will help to cross-subsidise.
David Chipperfield has also been appointed to redesign London department store Selfridges' east side and is creating a New York flagship store for fashion house Valentino.

