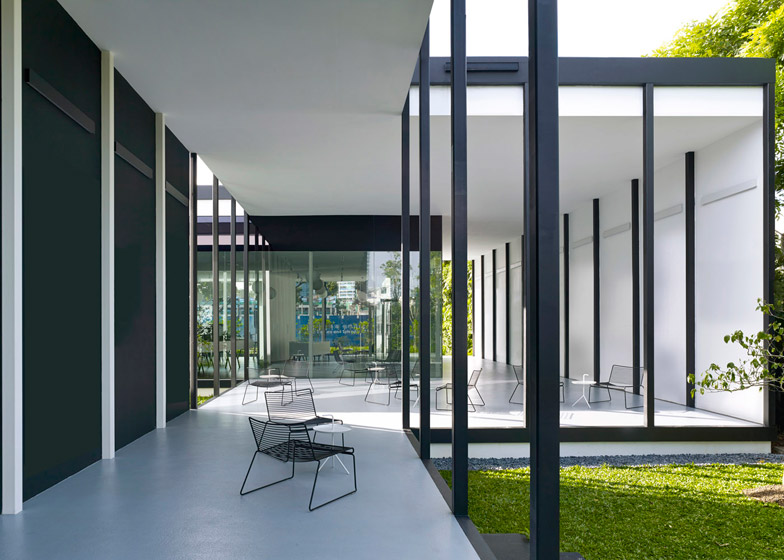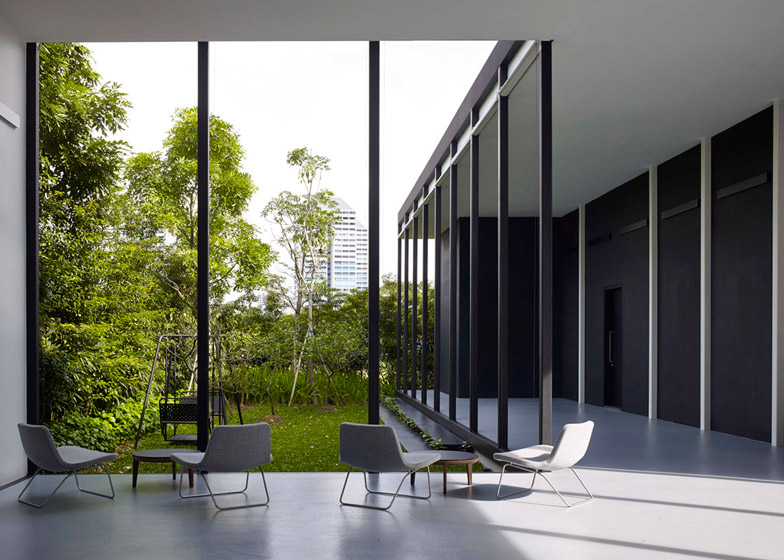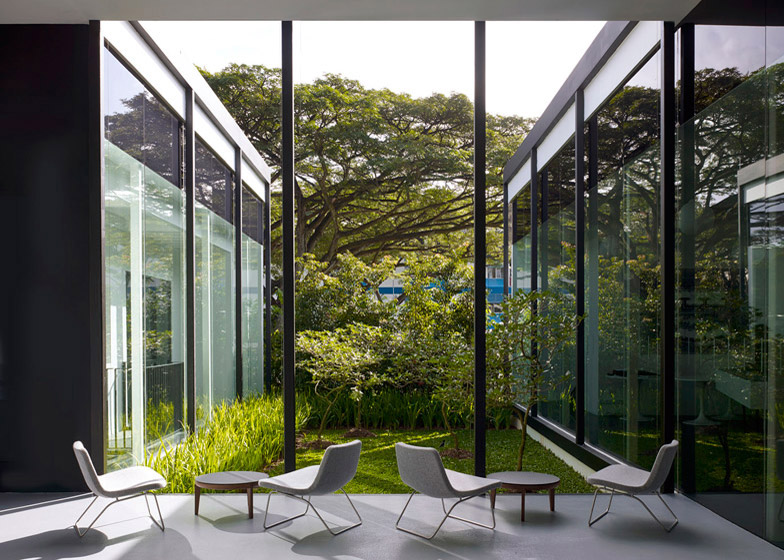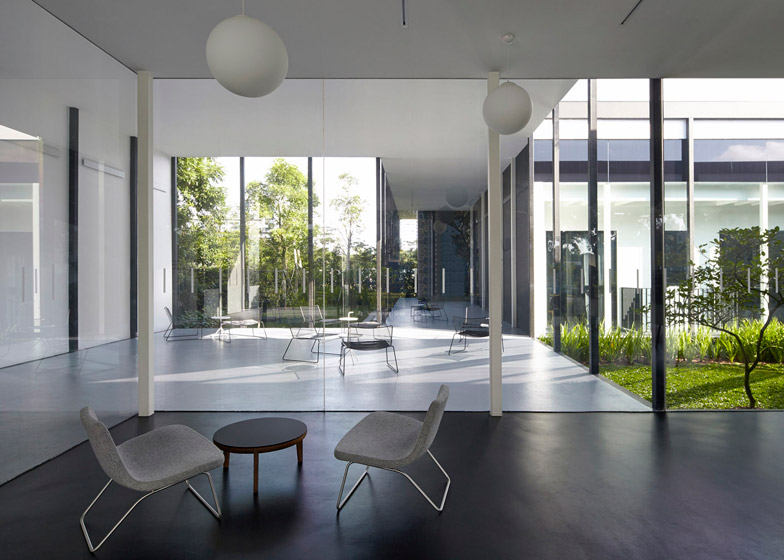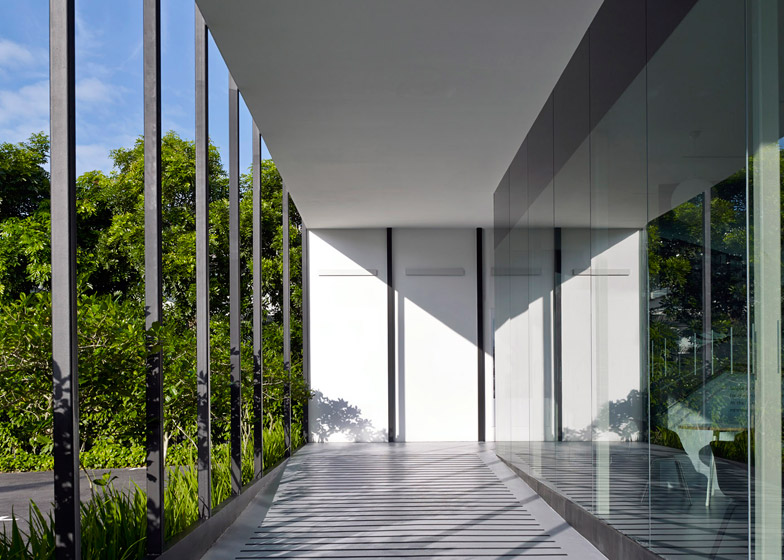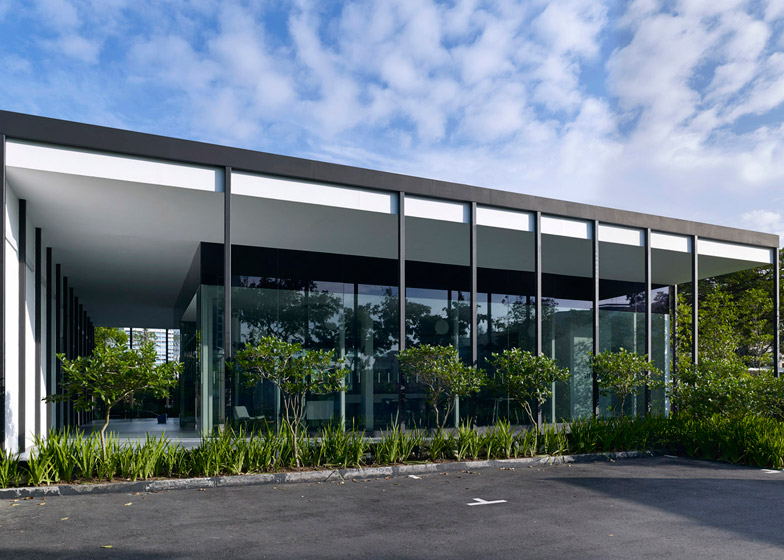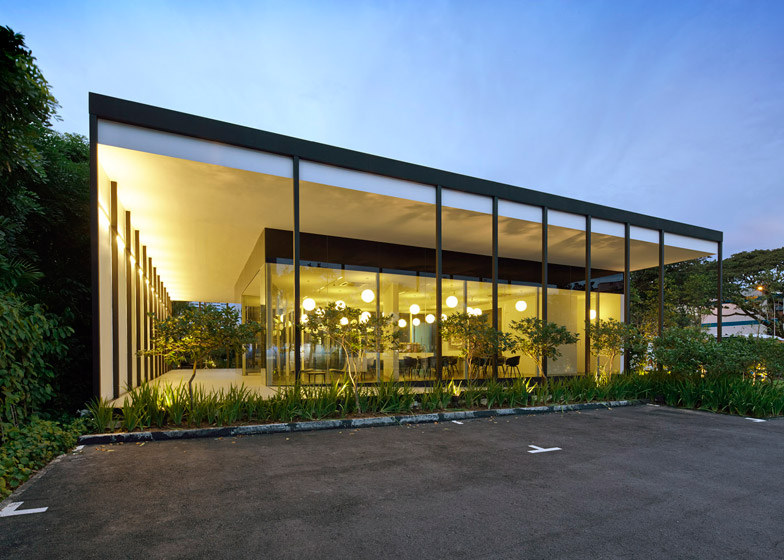Traditional black and white colonial houses influenced the monochrome palette of this private gallery and showroom in Singapore by London office CarverHaggard (+ slideshow).
The Black and White Gallery was designed by CarverHaggard for a housing developer to provide a showroom, a cafe and a meeting area for visitors to a nearby development, as well as a multipurpose events and exhibition space.
The monochrome treatment of the building elements is based on the style of colonial properties found throughout Singapore and Malaysia.
These were predominantly built between the late nineteenth century and the Second World War and featured white facades with black framing details and stripy sunshades.
"The detailing draws from our analysis of the Singapore 'black and white' houses; a particular hybrid of Malay vernacular typologies and British half-timbered decoration," said the architects.
Black-painted steel columns line the edges of the garden spaces and contrast with the white outer walls, while opposing walls are painted black and flanked by white columns.
Located on the edge of the island's West Coast Park, the facility comprises a series of internal and external spaces connected by a sheltered corridor that spans the long and narrow site.
As well as the walls and columns, the resin-coated concrete floors, windows and plinth are also treated in contrasting black and white finishes.
Two rooms with different functions are flanked by gardens that create a connection to the natural surroundings of the park.
At the front of the site, the first room next to a car park contains the cafe and meeting space. The room is glazed on three sides to allow views straight through towards the rear of the building.
A showroom space at the far end of the corridor has a more enclosed feel, with glazed walls on two sides looking out onto gardens on either side.
The open-sided corridor is treated as an additional room, with low tables and seating providing resting places that look out towards the gardens and are protected from the tropical weather.
The structure was designed to be dismantled after after one or two years and either reassembled elsewhere or recycled.
Photography is by Aaron Pocock.

