Waiatarua House by Monk Mackenzie incorporates a wooden lattice
This black-stained timber house in Auckland, New Zealand, by local studio Monk Mackenzie features a gridded plywood screen that allows filtered light to enter the interior (+ slideshow).
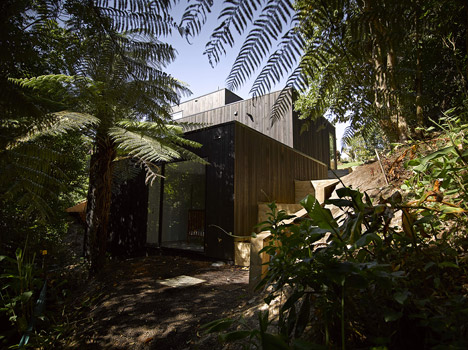
Waiatarua House was designed by Monk Mackenzie for a couple in their sixties who wanted a home with a greater connection to nature.
Situated on a steep sloping site in the city's Waiatarua nature reserve, the house comprises a series of stained cedar boxes that blend in with the shadows created by the surrounding trees.
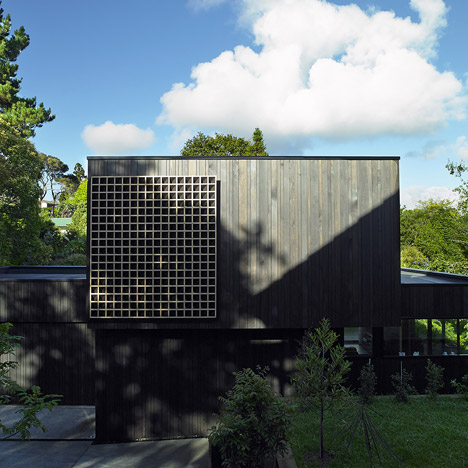
"The design intentionally does not try to compete or mimic the wild beauty and intricacy expressed in the surrounding natural environment," said the architects, "but rather assumes a quiet, understated position in contrast."
Three wooden boxes contain different functions and step down towards a creek, with the roofs of each volume providing decked spaces outside the rooms on the level above.
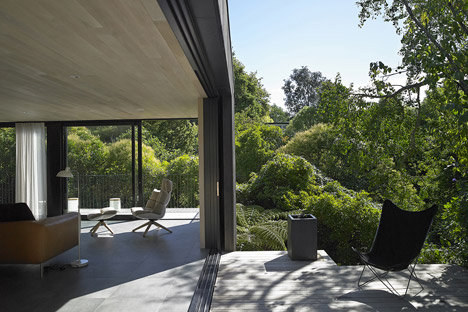
An entrance at the central level leads to the living, kitchen and dining area, which is raised above the height of the tree canopy to make the most of the views while retaining a degree of privacy.
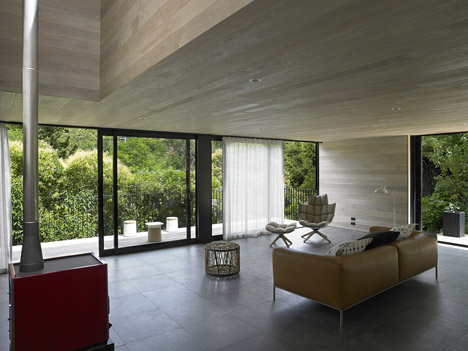
Full-height glazed walls incorporate sliding doors that join the living room with terraces on two sides.
A staircase ascends through the centre of the building, connecting the living space with the master bedroom above and two further bedrooms below.
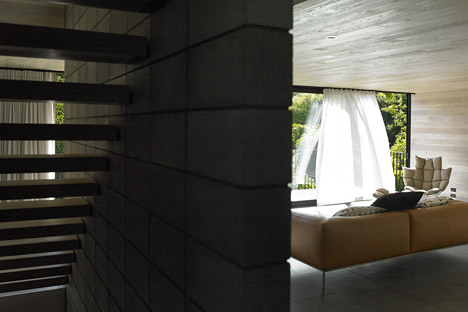
A wood-burning stove next to the stairs heats the living room and incorporates a chimney flue that stretches up through the stairwell.

The staircase and ceilings in the living room are lined with American oak that has been bleached, sanded and oiled to enhance its natural grain. The light wood contrasts with the dark exterior and helps to reflect daylight entering through a skylight.
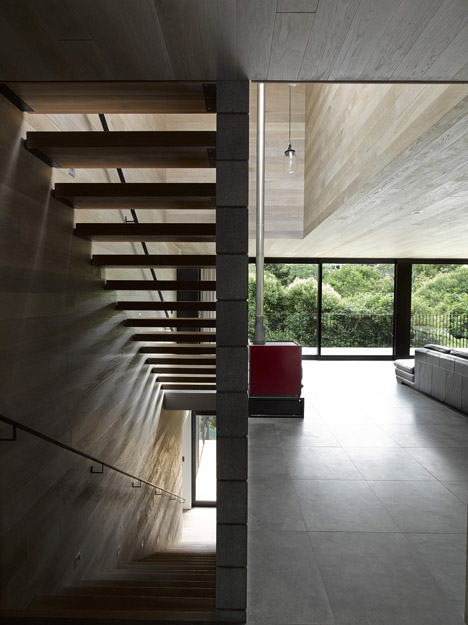
A landing at the top of the stairs is dedicated as a small study space, with shelving lining one wall.
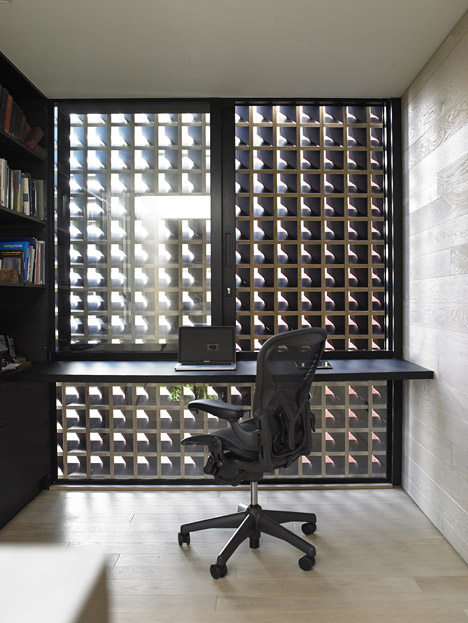
The plywood screen fitted to the external wall outside this window limits views of the neighbouring property through a grid of angled surfaces.
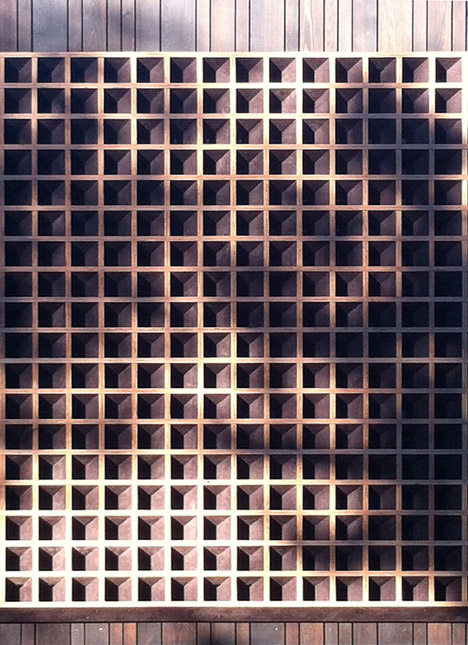
The architect used thin birch veneer to minimise the thickness of the screen and create a rigid structure, which appears solid when viewed straight-on but changes in opacity when seen from different angles.
Throughout the interior, a limited material palette has been employed to give the home a unified and simple aesthetic, with natural finishes providing a warm and comfortable feel.
Photography is by Mark Smith.
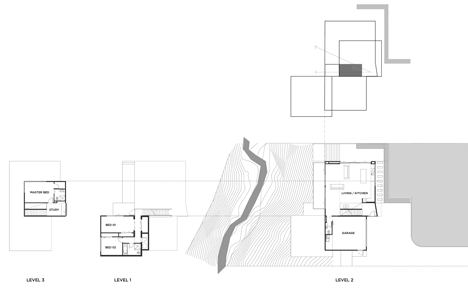
Project credits:
Architect: Monk Mackenzie
Design team: Hamish Monk
Completed: 2013
Contractor: McGillivray Builders
Structural engineer: Blueprint Consulting Engineers
Geotechnical consultant: Engineering Design Consultants