Miel Arquitectos and Studio P10 design Barcelona apartment for "shared micro living"
This Barcelona apartment renovated by local firms Miel Arquitectos and Studio P10 contains two micro live-work spaces either side of communal kitchen facilities (+ slideshow).
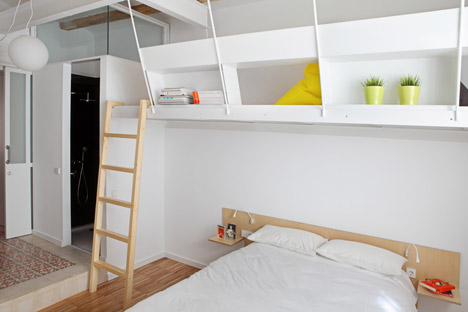
The brief given to Miel Arquitectos and Studio P10 was to create two separate units within a 65-square-metre apartment as "an experiment in shared micro living".
Each unit in the Salva46 apartment had to contain areas for sleep, work, relaxation and hygiene, while occupants shared a central kitchen, dining and living area.
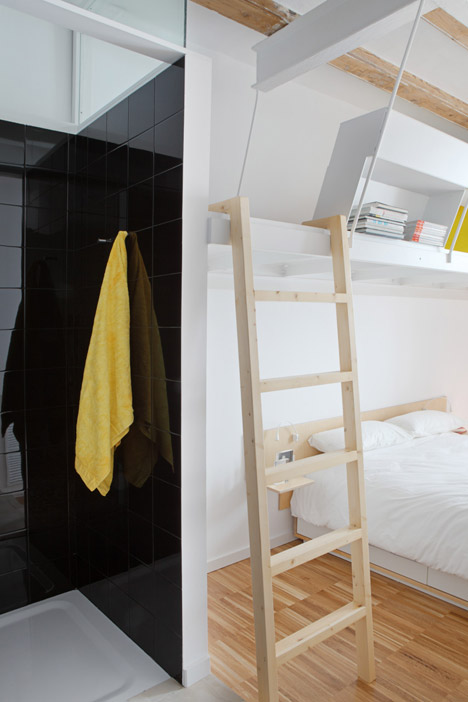
Positioned at either end of the narrow space, both the units make use of existing windows for natural light, which is channeled into the central communal area through sliding translucent panels.
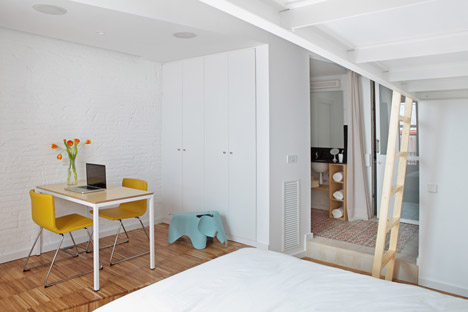
"During the day each inhabitant can enclose and secure their space without blocking the traverse of natural light," said Miel Arquitectos. "While during the night, both can isolate and cocoon the units by sliding the solid doors."
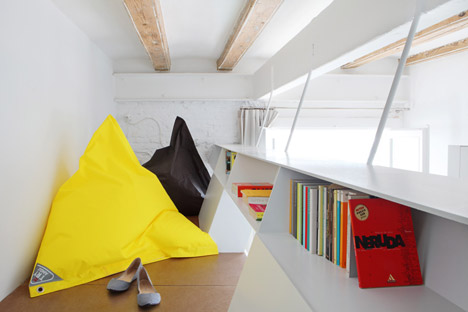
The rooms are equipped with a double bed, a desk, storage space and access to a balcony.
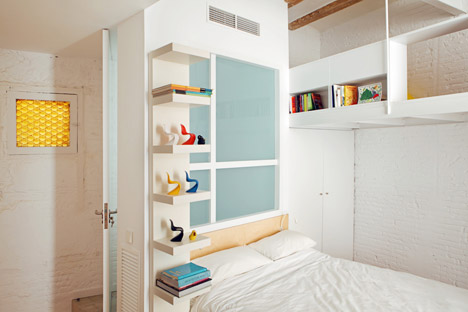
Raised platforms in both bedrooms utilise the 3.4-metre ceiling height, providing extra living spaces above the beds that are reached by wooden ladders.
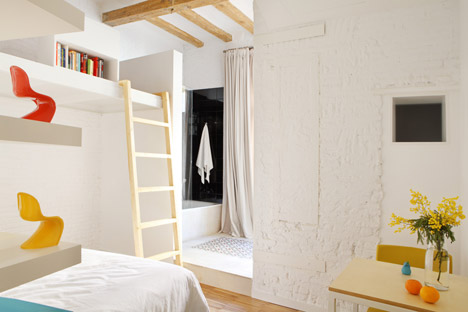
These mezzanines are fronted with low shelves that create balustrades along the edges.
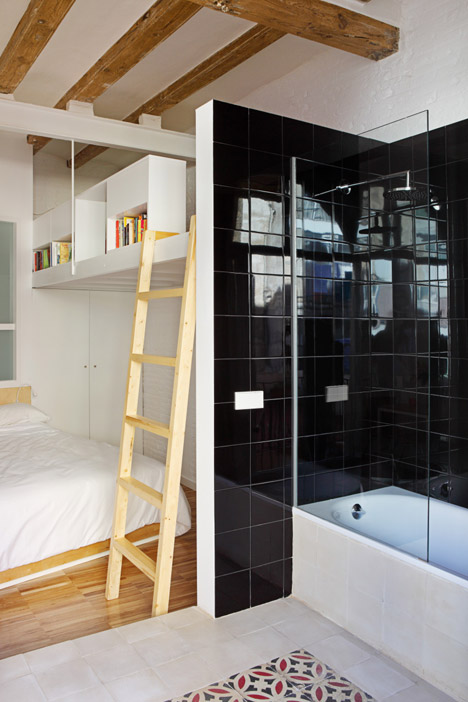
Bathrooms are open to the sleeping areas and feature traditional encaustic mosaic tiles used to create patterned floors in many Barcelona apartments.
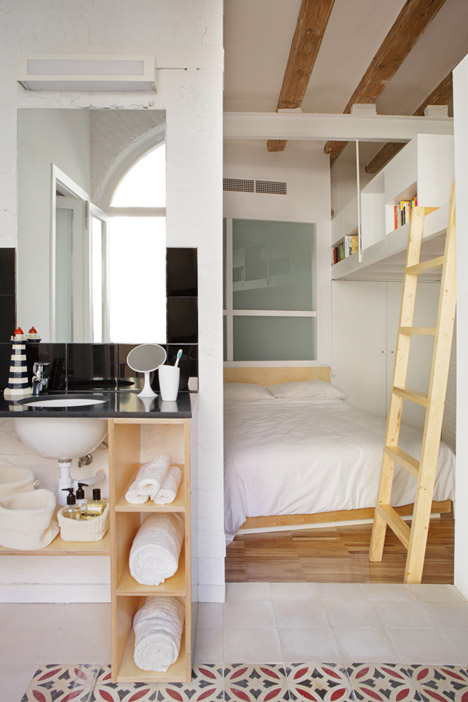
In the communal space, a recycled kitchen is installed in one corner and a small dining table is located in another.
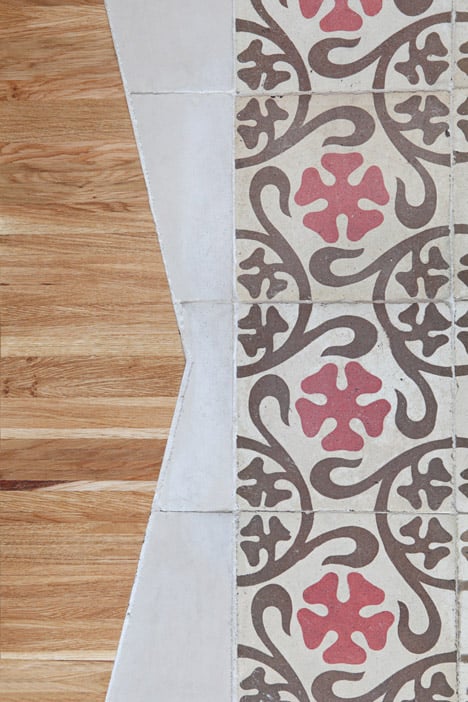
An island unit containing drawers and a wine rack is connected to the ceiling with wooden poles, which partially screen the eating area upon entry to the apartment.
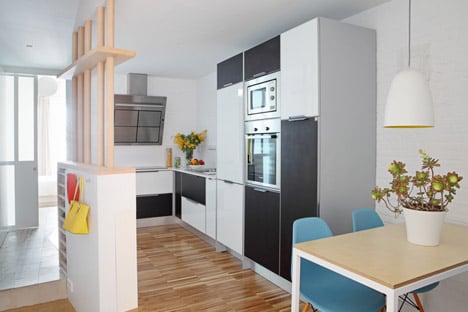
Walls of exposed brickwork are painted white throughout, with wooden floors in the bedrooms chosen to echo the original ceiling beams.
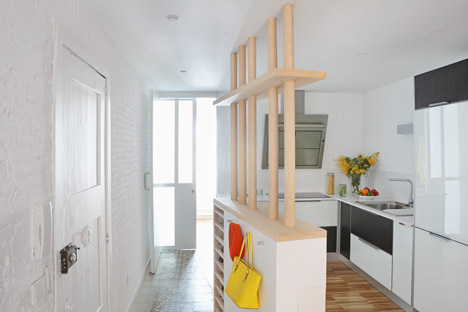
"The clean modern lines of industrial parquet contrasts with the cracks and crevasses of the 19th century exposed brickwork," said the architects.
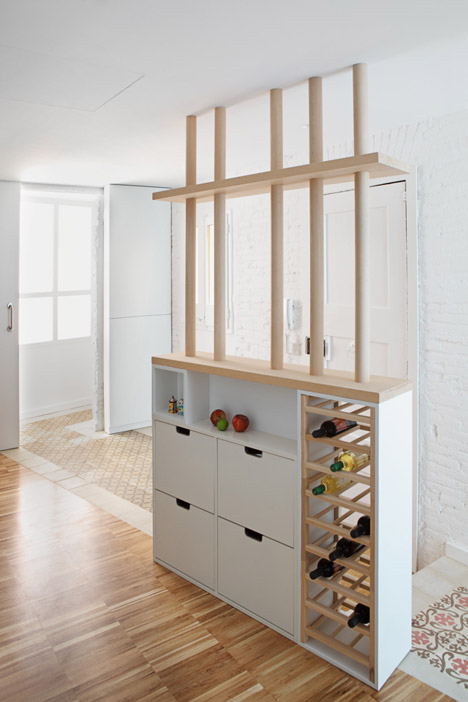
Other architects have also exposed original features when renovating apartments in the city. Sergi Pons uncovered stone walls and wooden beams in one project, and Laboratory for Architecture in Barcelona revealed barrel-vaulted brick ceilings in another.
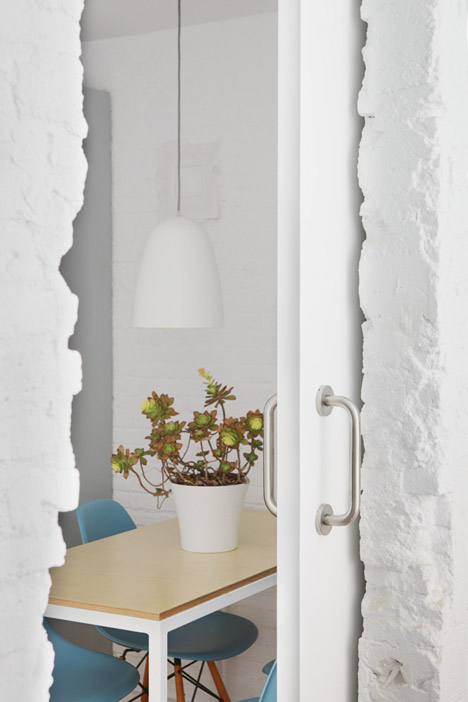
Photography is by Asier Rua.