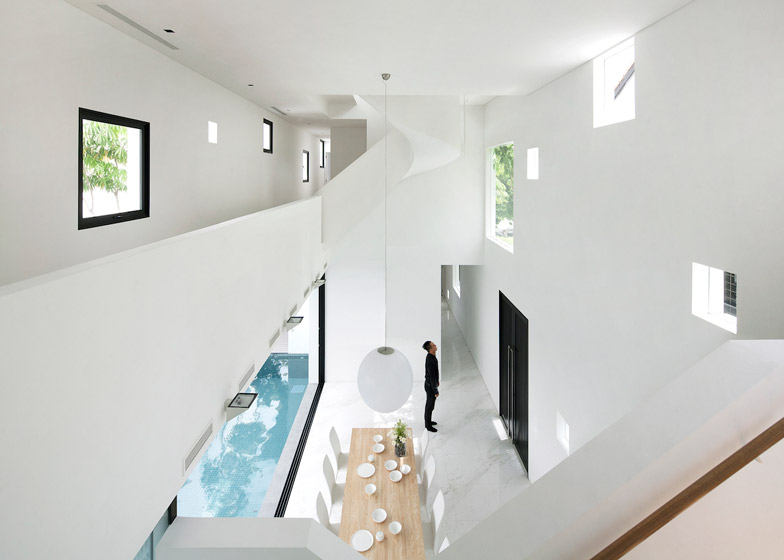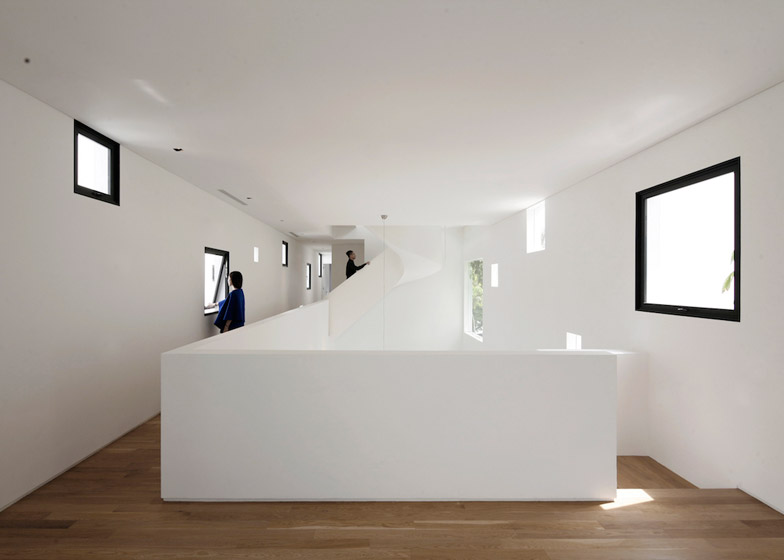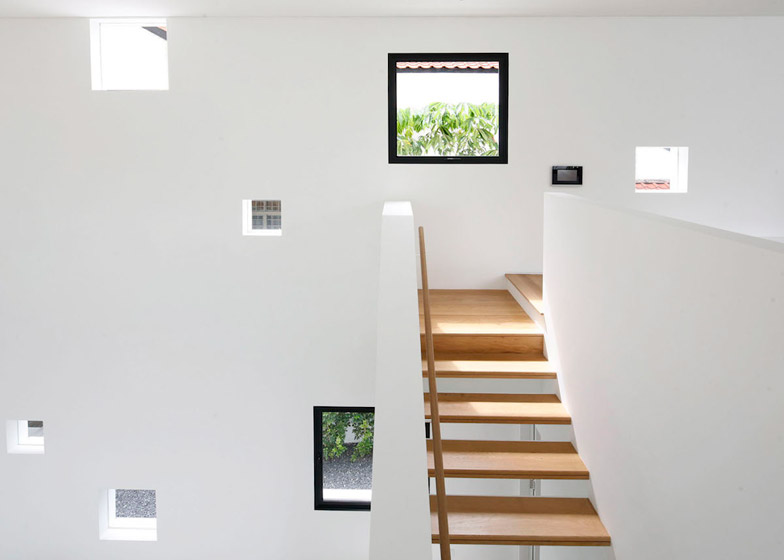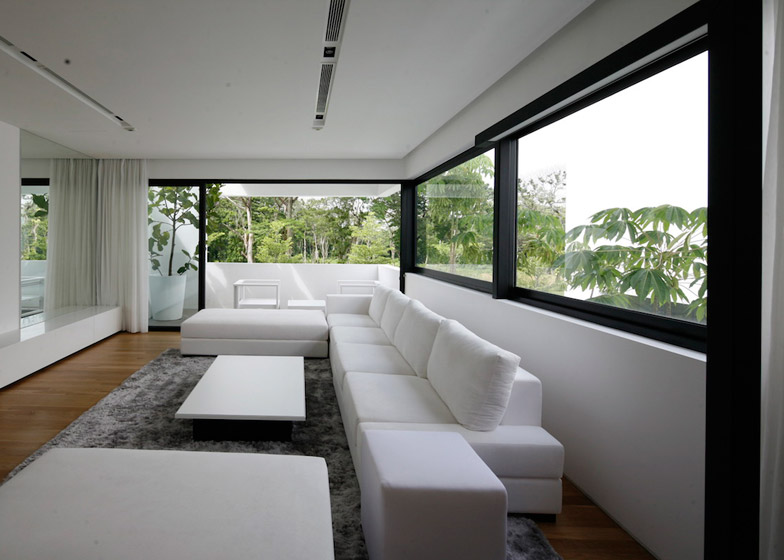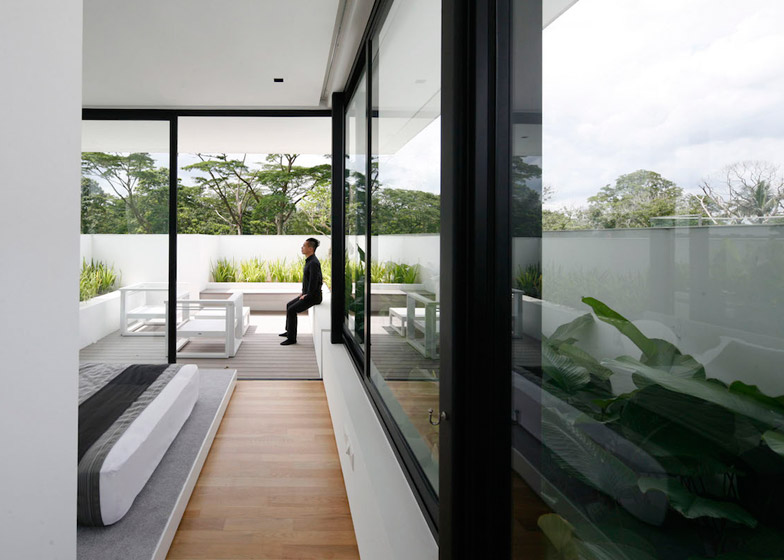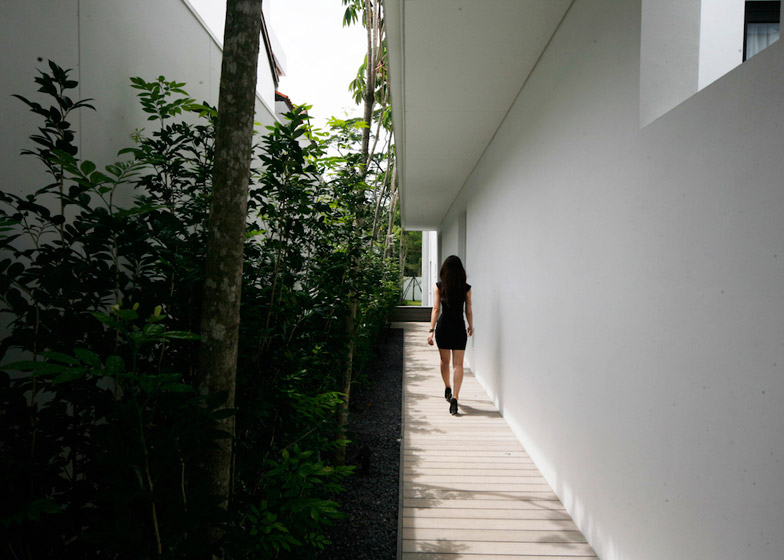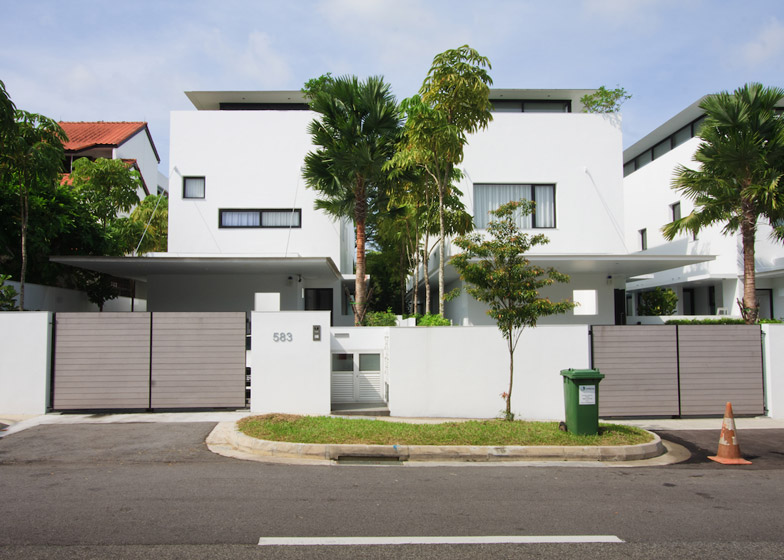Three houses, each just over five-and-a-half metres wide and 40 metres long, have been slotted into a plot in the north of Singapore by local studio Formwerkz Architects (+ slideshow).
With a small site for a speculative residential development, Formwerkz Architects wanted to find a way to accommodate three houses without having to put one behind the others.
Building all three side by side increased the effective plot size by removing the need for a driveway reaching to the rear of the site.
The resulting buildable footprints measure just 5.6 metres wide with a length of 40 metres and accommodate homes arranged over three storeys and a basement with a floor area of 500 square metres.
Gaps between the buildings run all the way from the front to the back of the site to reduce the visual density of the development and improve ventilation, while allowing each property to overlook the park area at the rear of the plot.
The chosen layout also enhances the connection between the buildings and the adjacent street, echoing the existing urban fabric.
The proportions of the houses are similar to those found in traditional Chinese shopping alleys, where buildings face each other at close proximity.
"The main challenge is to safeguard the privacy from the neighbours just four metres away without the need of walling in, especially when the house is so narrow," architect Alan Tay told Dezeen.
To create the required privacy, the architects distributed the main living spaces differently in each building so rooms don't overlook one another, and scattered windows across the facades to limit direct views between the properties.
"Each window is strategically placed and calibrated to respond to the different daylighting, view and ventilation needs of the space within and to minimise overlooking between neighbours," the architects added.
Entrances to each house are located at the centre to reduce the circulation space required. These lead to double-height atria that look out onto swimming pools adjacent to two of the properties, while the third house has a rooftop pool.
The atria create light-filled spaces at the heart of each house, with enclosed spiral staircases that connect the mezzanines above with the upper storeys providing a sculptural feature.
Stairs descend from corridors next to the central kitchen and dining areas to the basements, which contain home entertainment spaces and rooms for services and staff.
Interiors have been whitewashed to enhance the natural light that filters through the numerous windows, with oak used for flooring and the staircase treads.
Other houses in Singapore by Formwerkz Architects include one with a room that cantilevers over a swimming pool, another with a faceted facade covered in tinted glazing, and a home built around a courtyard flanked by a perforated concrete wall.
Photography is by Jeremy San.
Project credits:
Architect: Formwerkz Architects
Team: Alan Tay, Livina
Structure: Portwood & Associates
Main Contractor: Techkon Pte Ltd

