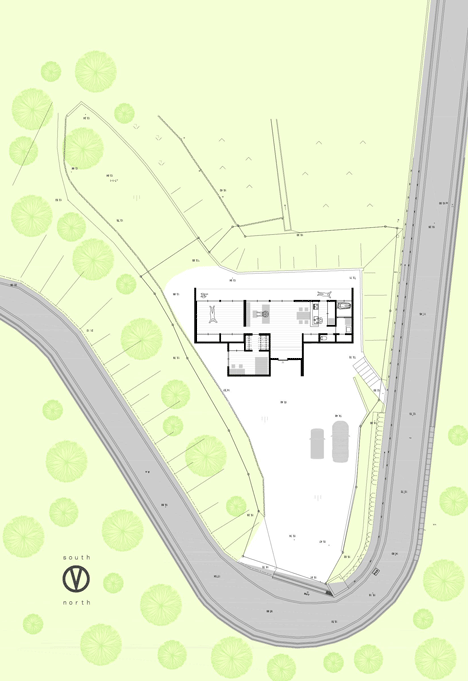Hillside house by Okuwada Architects Office overlooks the ocean
A glazed wall faces out towards the Pacific Ocean at this house in the Japanese resort town of Shirahama by Osaka firm Okuwada Architects Office (+ slideshow).
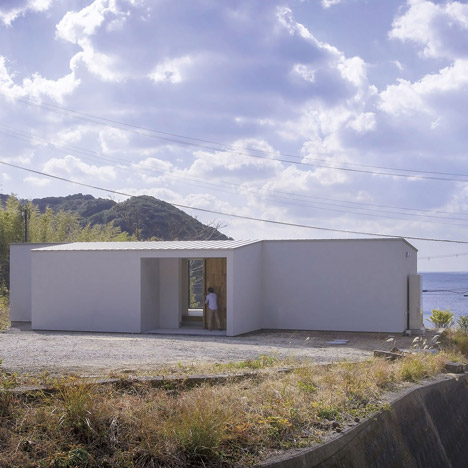
The single-bedroom Shirahama no Hiraya house was designed by Okuwada Architects Office for a family who purchased a plot on a hill near the town.
Sloping forested terrain surrounds the property on three sides, while the fourth elevation looks over the edge of the hillside to the nearby ocean.
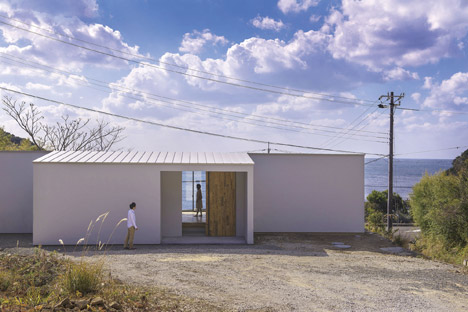
The building's single-storey profile and shallow pitched roof also help to reduce its visual impact on the picturesque surroundings.
"Like drawing a line along the mountains, I set the height of the house to feel the beauty of the horizon of the sea," architect Takeshi Okuwada told Dezeen.
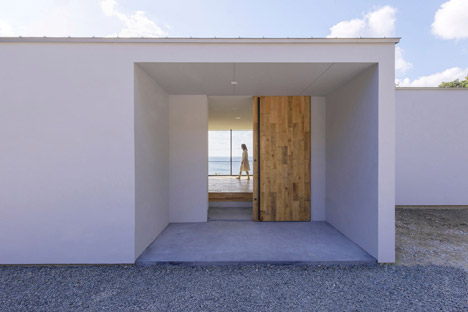
A road loops around the site and provides access to the top of a gravel forecourt, which slopes down towards the house.
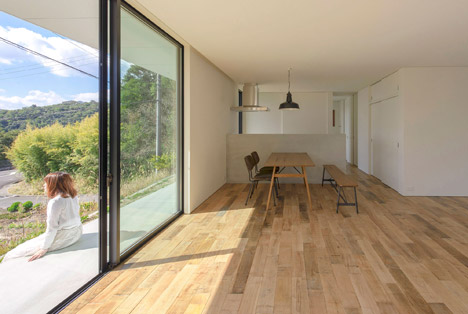
The property is situated at the front of the plot furthest from the road and on the edge of a sharp gradient that ensures uninterrupted vistas.
"The house is arranged at the south end of the site so that when approaching from the north entrance you are walking towards the ocean," added Okuwada.
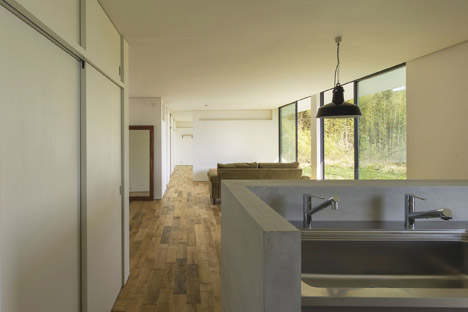
The walls facing the road are windowless, while sliding doors in the bedroom look out towards the forest and the sea-facing facade is mostly glazed.
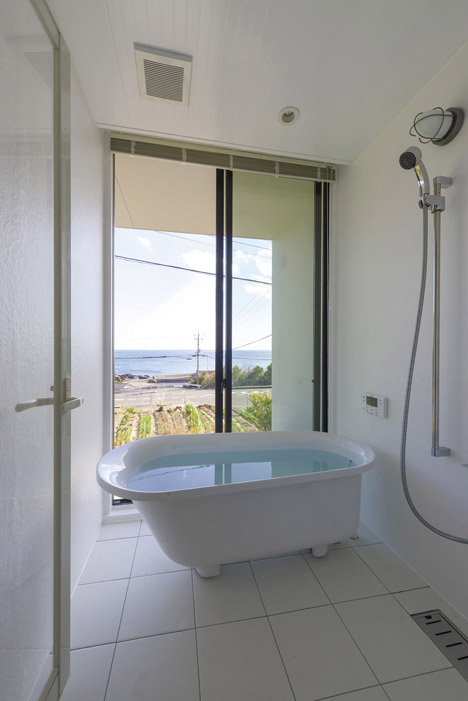
A recessed entrance with a full-height sliding door made from chestnut wood opens onto the central living, kitchen and dining area.
Flooring in the living spaces made from the same wood as the front door enhances the connection with the surrounding nature, while plain white walls focus attention on the views.
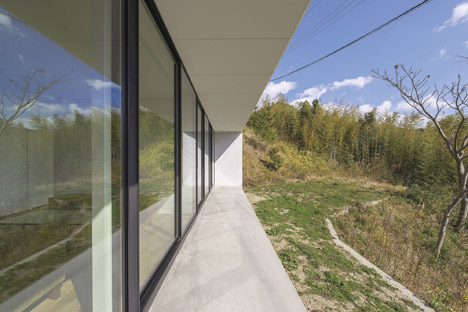
Sliding doors in the glazed wall lead out onto a concrete plinth, sheltered by protruding eaves that provide additional space to sit and enjoy the scenery.
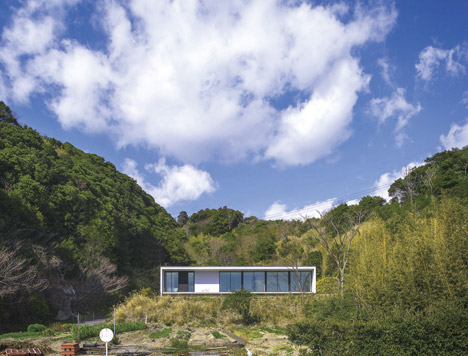
A wet room with a freestanding bathtub has its own full-height windows with the option to drop the venetian blinds if the owners desire privacy.
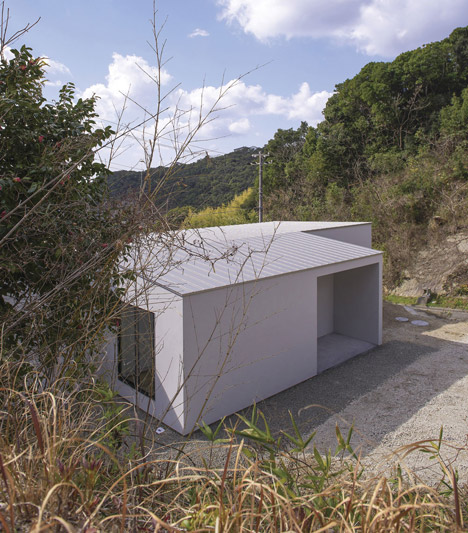
Sliding doors incorporated into a wall that runs the full length of the house conceals a WC, cupboards and the entrance to a walk-in closet that leads to the master bedroom behind. A room for the children is located at the eastern end of the house.
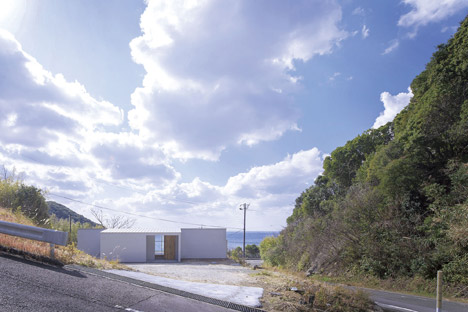
Photography is by Yuko Tada.
