First photographs of Grayson Perry and FAT's house for Alain de Botton
News: structural work has completed on A House for Essex, the holiday home designed by British artist Grayson Perry and London architecture firm FAT for Alain de Botton's Living Architecture project.
Plans for A House for Essex, which sits on a plot surrounded by meadows on the east coast of England, were first unveiled in 2012.
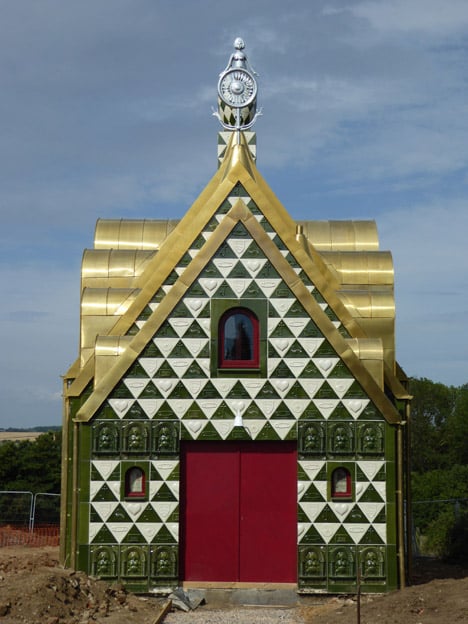
Scaffolding has now come down to reveal a house with a facade clad in ceramic tiles and a four-part roof topped with large cast-aluminium sculptures by Perry and FAT.
More than 2,000 bespoke tiles were cast from originals by Perry for the outside of the building by specialist firm Shaws of Darwen. Copper alloy panels were used to create the standing seam roof.
"The exterior of the house responds to this contemporary romantic landscape, forming something that is both ancient and modern, archetypal and imbued with narrative," said architect Charles Holland of FAT when the plans were unveiled. "It is a hybrid building, part house and part gallery."
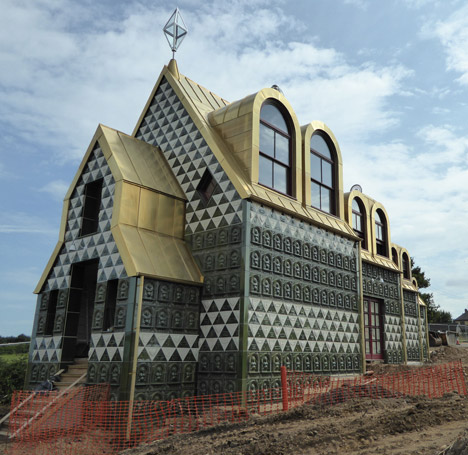
The design for the building, which overlooks the Stour Estuary in Essex, was inspired by eccentric houses across England, as well as fairytales and pilgrimage chapels.
"The idea behind this project relates to buildings put up as memorials to loved ones, to follies, to eccentric home-built structures, to shrines, lighthouses and fairytales," explained Perry. "There are much loved buildings all over the county and the country built in the same spirit."
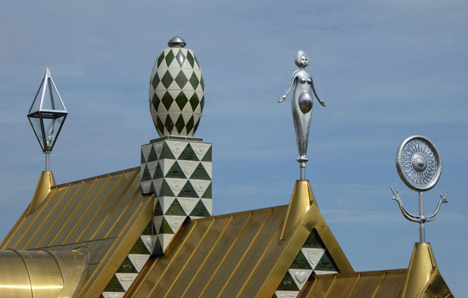
Inside, two bedrooms on the first floor will have balconies overlooking a double height living room, and a bath suspended over the entrance.
Work on the interior, which will also feature tapestries, mosaic floors and ornamental pots created by Perry, is still ongoing and the house is due to be completed later this year.
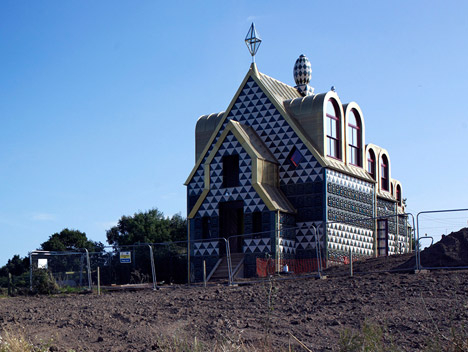
The house was created for Living Architecture, the holiday rentals organisation created by philosopher and critic Alain de Botton to commission celebrated architects to design contemporary houses for the UK, and will be available for bookings from Spring 2015.
It will be the last project to be completed by FAT, the London Postmodernist architecture firm run by Sam Jacob, Sean Griffiths and Charles Holland. The partners announced plans to split in December last year after 23 years.
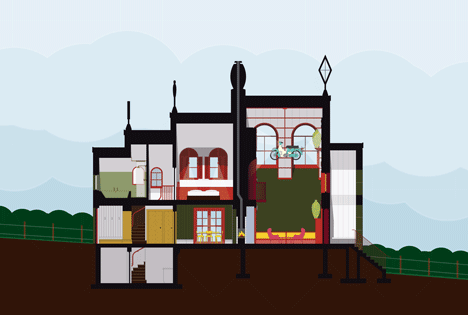
"We think this is really the completion of the FAT project which began many years ago, with no intention that we were starting an architecture office and the 'glittering careers' we would have," said Jacob, who is also a columnist for Dezeen.
Other projects in the Living Architecture series include a house that cantilevers over the edge of a hill and a boat-like structure on the roof of London’s Southbank Centre.