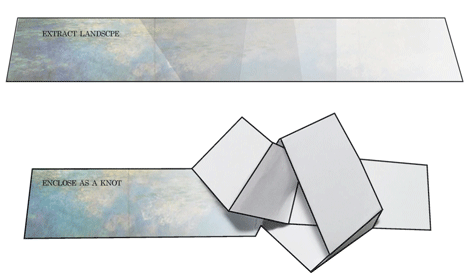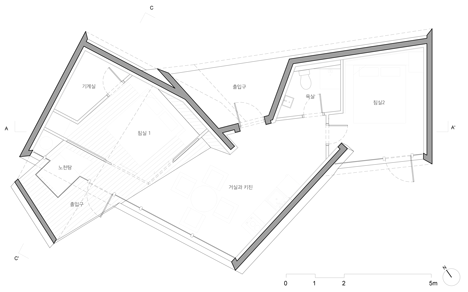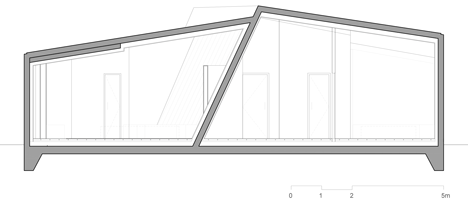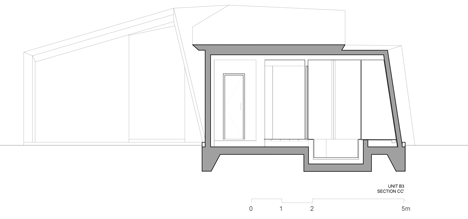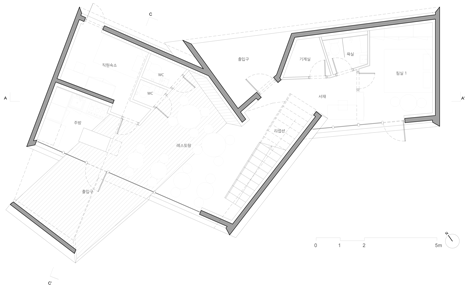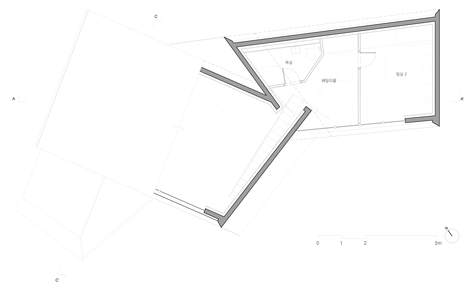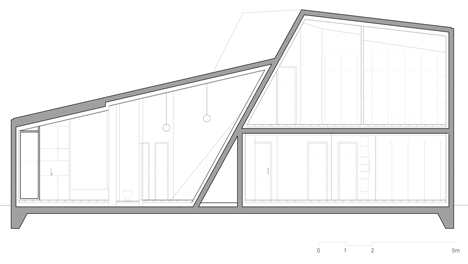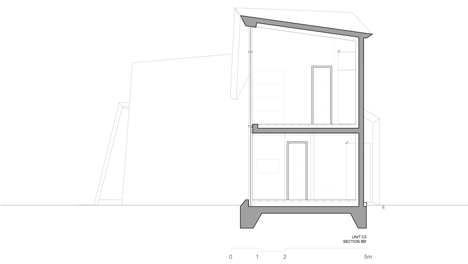Atelier Chang designs angular cliff-top buildings for Knot House resort
Five cliff-top buildings feature walls that fold in on themselves to frame views and offer privacy in this South Korean holiday resort by Atelier Chang (+ slideshow).
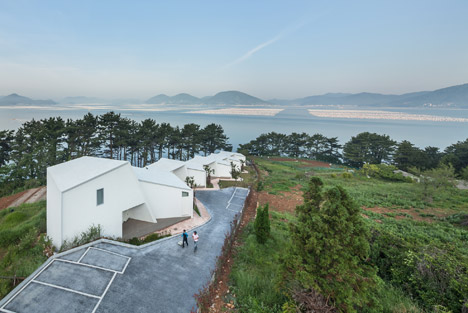
London-based Atelier Chang took inspiration from knots to design five residential structures on Geoje Island, which feature walls that fold up from the ground and across into the living rooms.
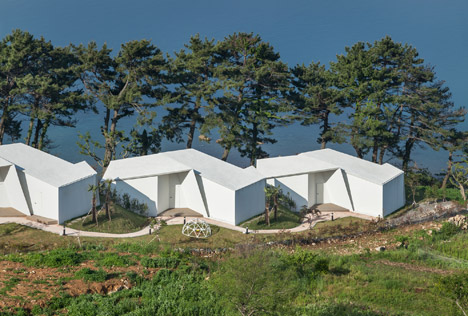
"A key question was how to achieve seamless spatial connection between the outdoor landscape and indoor living space," said architect Soohyun Chang. "To answer that question, one had stop separating the building from the ground. Instead, we imagined a surface made of the landscape, which eventually folds into a knot to create an enclosure."
The resort, called Knot House, was built for South Korean hospitality group House of Mind, and its five buildings have been staggered diagonally down the slope so they don't overlook each other.
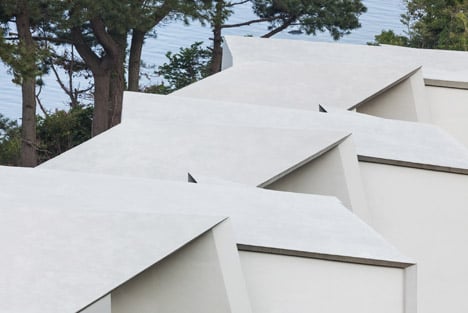
The first building is two storeys and doubles as a clubhouse for guests and a house for the owner. It has a communal kitchen and dining room on the ground floor, which opens on to a terrace and pool. The ground floor also has a private bedroom, bathroom and office for the owner, and the first floor has another bedroom, bathroom and a family room.
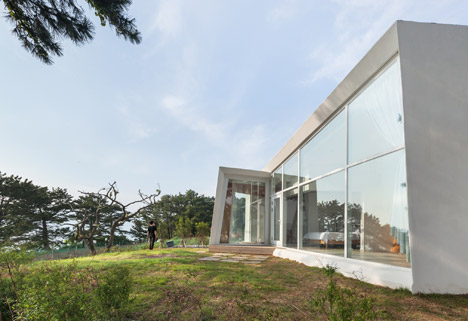
The four guest buildings contain single-storye apartments. Two have one bedroom, and the others have two bedrooms. Full-height glazing rises three to five metres tall in each apartment to maximize views across the water.
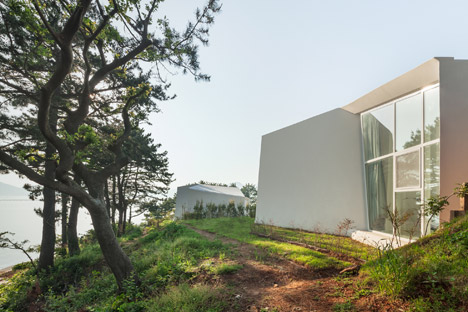
At the side of each apartment structure, sections jut out to house bathrooms with sunken tubs and provide outdoor space that is shielded from wind and overlooking from neighbours.
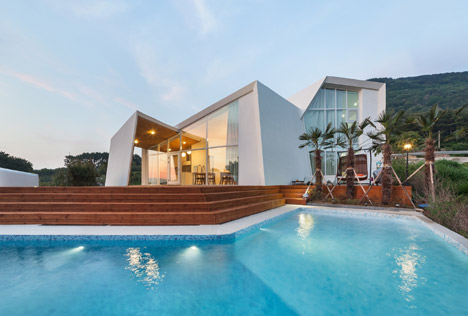
"Wind and rain is quite frequent in Korean summers, so we wanted to create an outdoor experience without being affected by unfavourable weather," Chang told Dezeen.
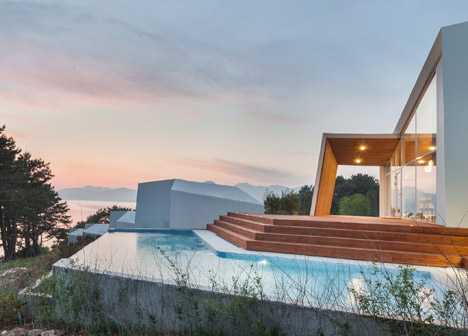
Sections of timber from the terraces continue inside along the ceilings to provide a visual connection between indoor and outdoor space. Similarly, wood-effect ceramic floor tiles inside follow on from timber decking outside.
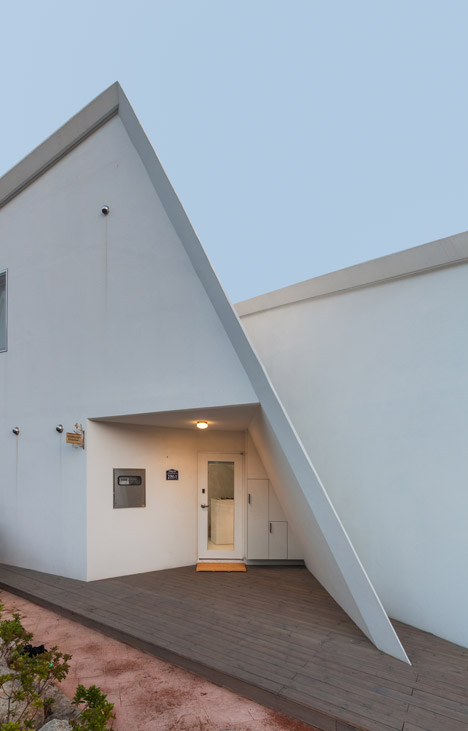
"Because we have wet areas such as the bath and the outdoor decking, we had to choose a material that is resilient to moisture," said Chang.
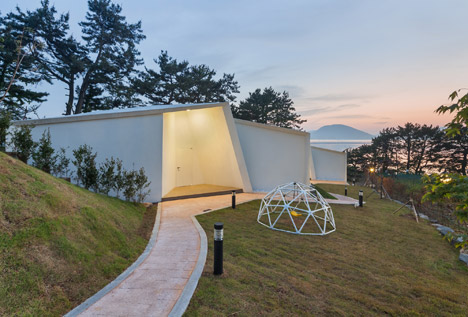
At the entrance to each apartment, the roof folds down to provide an angular covered porch.
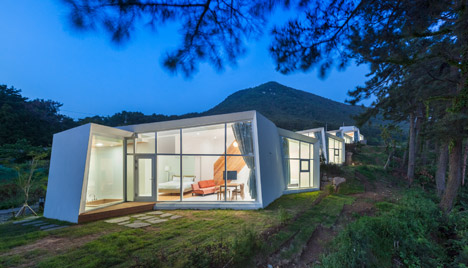
According to the architects, the buildings could be converted into private homes in the future.
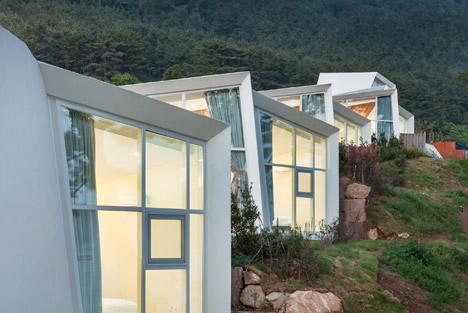
"The project brings multiple advantages from the real-estate point of view," said Chang. "At first, multiple units can be built for hospitality to generate immediate income. Years later, they can be converted and sold as residential units."
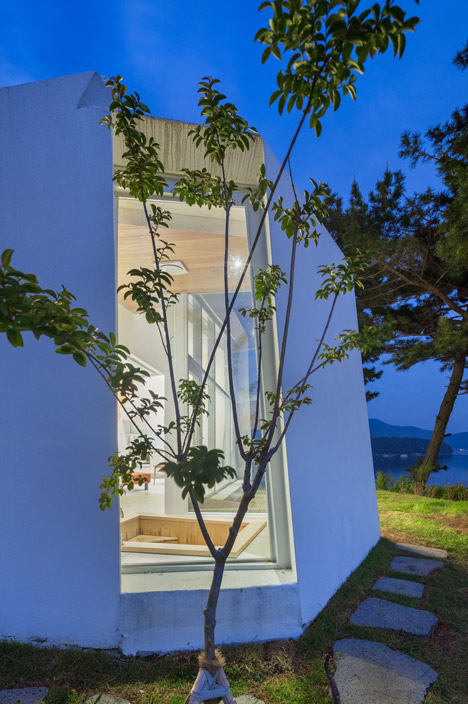
The concept of knot-like enclosures could also be replicated on different sites, according to Atelier Chang.
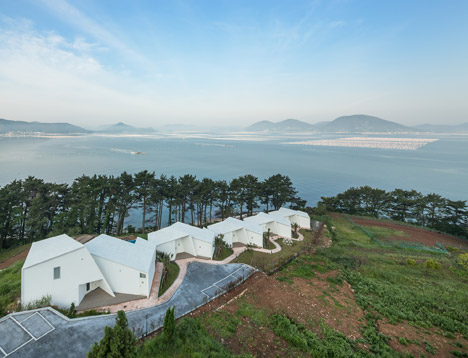
"The set of Knot houses was designed as a possibility for chain resorts, which can be implemented in any location," said Chang. "Because the 'knot' uses the landscape of the site, the unique context of a site can be used to influence the building."
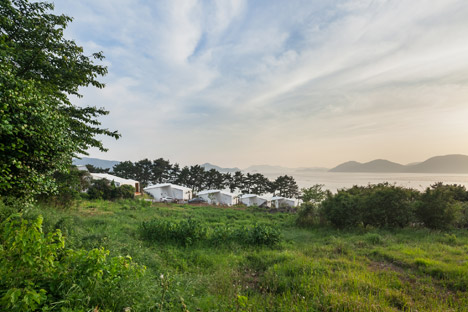
Photography is by Kyungsub Shin.
Project credits
Design team: Atelier Chang Ltd (Soohyun Chang, Federica Russo, Ryan Day, Hyunwoo Chung)
Structure design: Thekujo
Local architect: K20Art Architects
