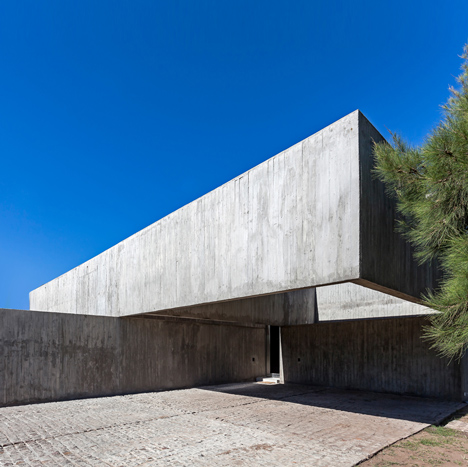
Stacked concrete volumes frame entrance to House M by Estudio Aire
Argentinian office Estudio Aire rested concrete volumes on top of each other to create a shaded overhang at the entrance to this house for an artist (+ slideshow). More

Argentinian office Estudio Aire rested concrete volumes on top of each other to create a shaded overhang at the entrance to this house for an artist (+ slideshow). More
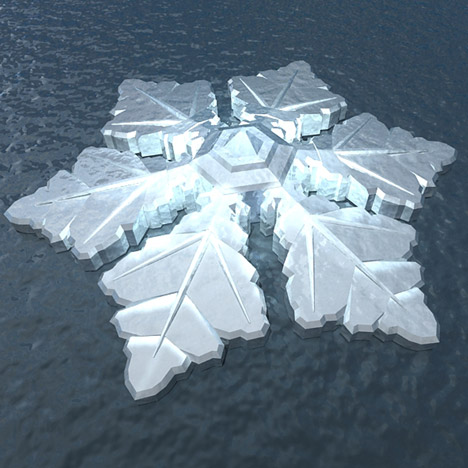
News: a Dutch firm specialising in floating structures has unveiled plans for a hotel shaped like a snowflake with a glass roof so that guests can watch the Northern Lights while bobbing off the coast of Tromso in Norway. More
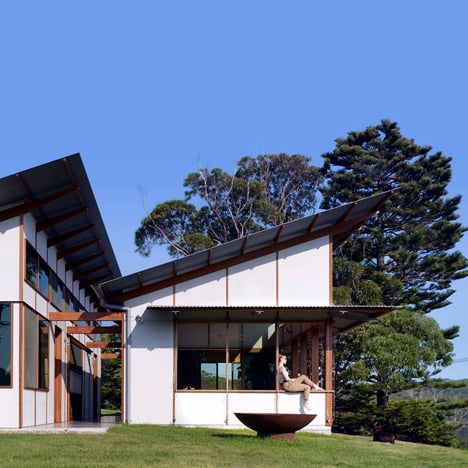
Briefed to design a holiday home that feels like a campsite, Australian studio Dunn & Hillam Architects has completed a residence in New South Wales based on the old "dogtrot houses" of the American deep south (+ slideshow). More
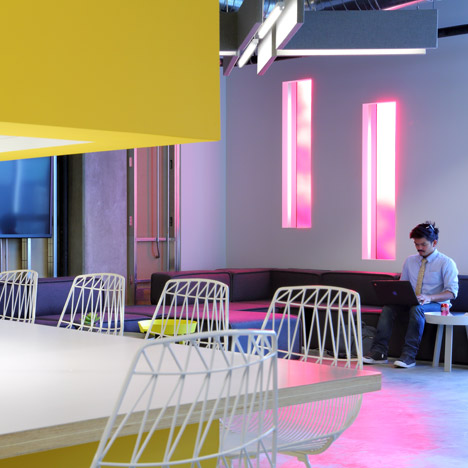
Los Angeles studio Clive Wilkinson Architects has designed the West Hollywood offices for comedy video production company Funny or Die, which double as a film studio (+ slideshow). More
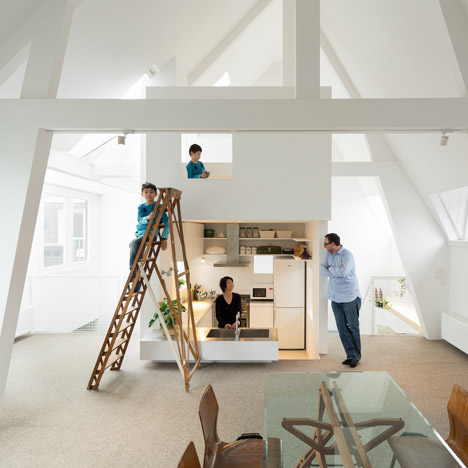
Japanese studio MAMM Design has lowered the kitchen of this apartment in Amsterdam to fit a mezzanine under the steep roof of an 85-year-old housing block (+ slideshow). More

News: construction is now underway on a building designed by Vietnamese firm Vo Trong Nghia Architects for a technical university near Hanoi, featuring a chequerboard facade of concrete slabs and tree-filled balconies (+ slideshow). More

International agency Technicon Design has created a concept for a private jet that replaces windows with screens that can display the external environment inside the cabin (+ slideshow). More
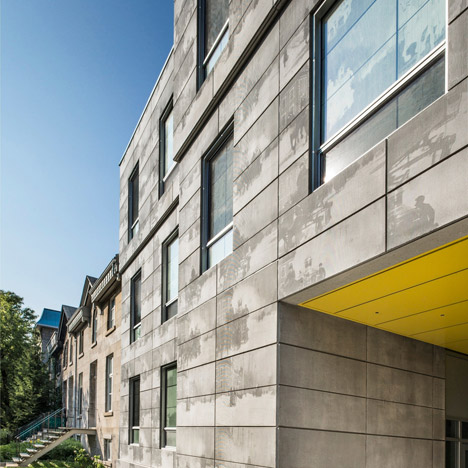
This Montreal student housing block by Kanva is clad with concrete panels that are engraved with historic pictures of the site (+ slideshow). More
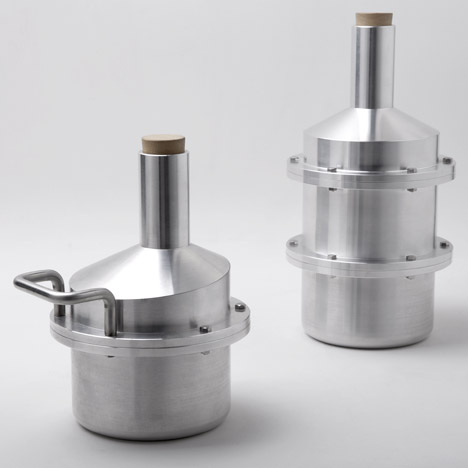
Taiwan design studio Drilling Lab has created a selection of aluminium vessels that look like they're made from sections of industrial water pipes (+ slideshow). More