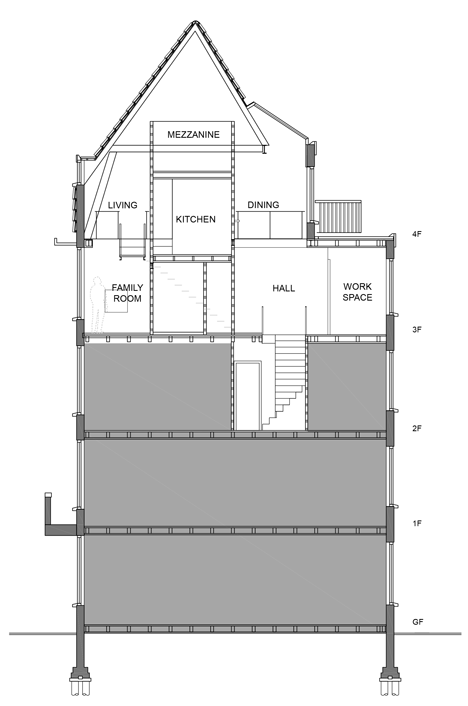Apartment in Amsterdam by MAMM Design features a sunken kitchen
Japanese studio MAMM Design has lowered the kitchen of this apartment in Amsterdam to fit a mezzanine under the steep roof of an 85-year-old housing block (+ slideshow).
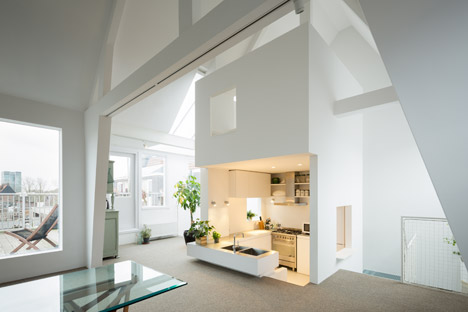
MAMM Design renovated the top two floors and attic space of a five-storey building for a family of four, who weren't used to the temperamental Dutch climate.
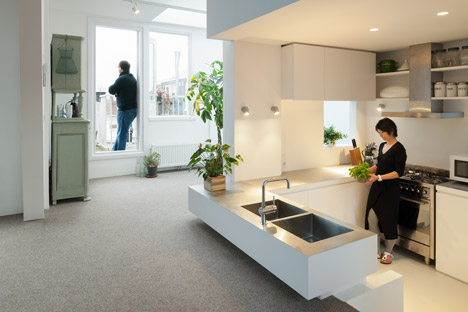
"Since they have not been brought up in Amsterdam where they have a lot of gloomy weather, their request was to have maximum sunlight in the house," said the architects.
MAMM Design thought that the skylight positioned over the staircase wasn't being used to its full potential, so the circulation area was relocated to allow the light to filter down through an atrium into the rest of the apartment.

"We took away the stairs, walls and a part of the upper floor's slab, so that the sunlight can spread all over the house," the architects said.
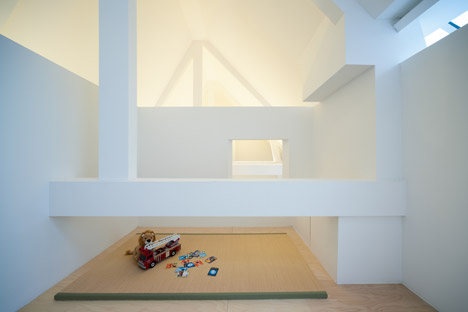
A stack to one side of the plan was created to group together rooms requiring water services, including the bathroom and kitchen.
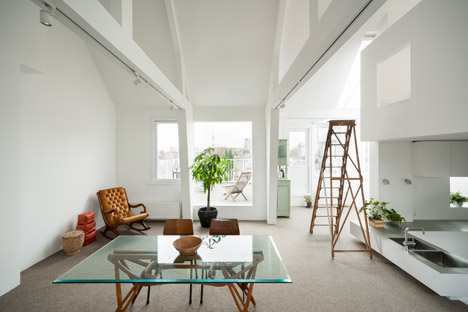
The ceiling in the bathroom on the bottom floor didn't need to be as high as the surrounding rooms, so it was lowered to create a sunken kitchen above.
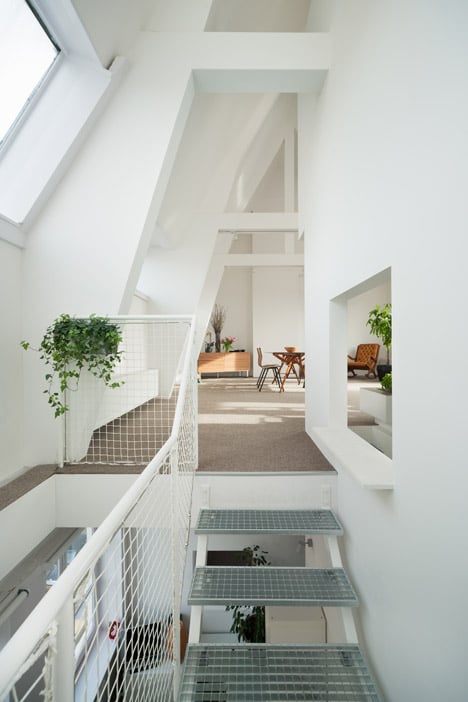
This in turn allowed for a mezzanine level on top of the kitchen, high up in the rafters.
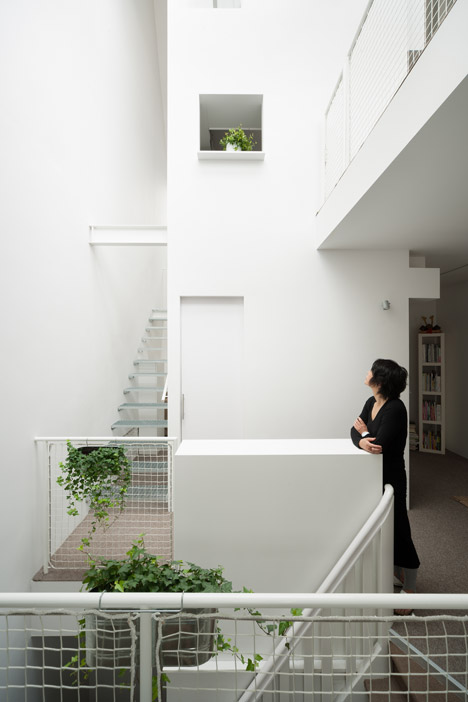
The new metal grid staircase wraps around the back of the stack, with planters hung from mesh balustrades painted white.
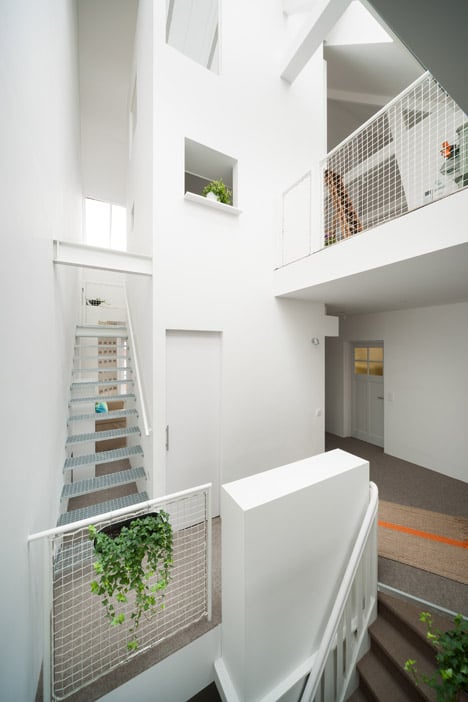
On the upper level, an open-plan living and dining area surrounds the kitchen – where the sink and countertops are raised just above the floor – and large windows and doors open onto a decked terrace.
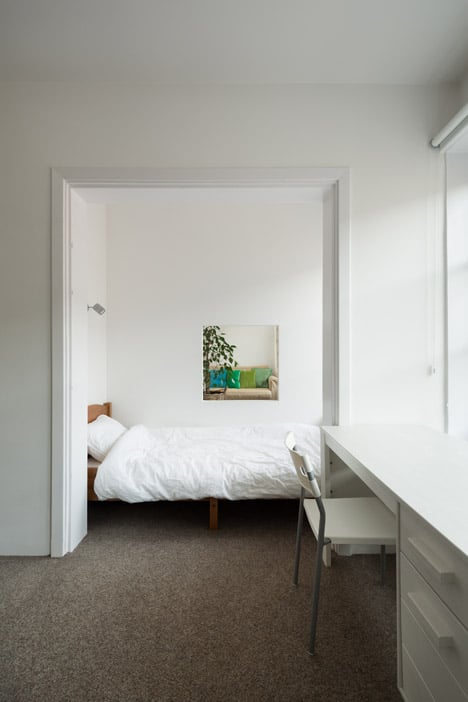
The enclosed mezzanine is used as a play area for the children, who can clamber over and under a ceiling beam that runs through the centre of the room.
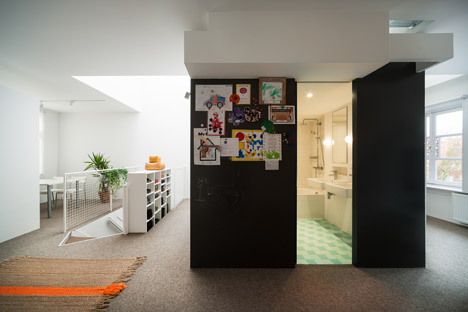
This space is accessed through a square window via a freestanding wooden ladder.
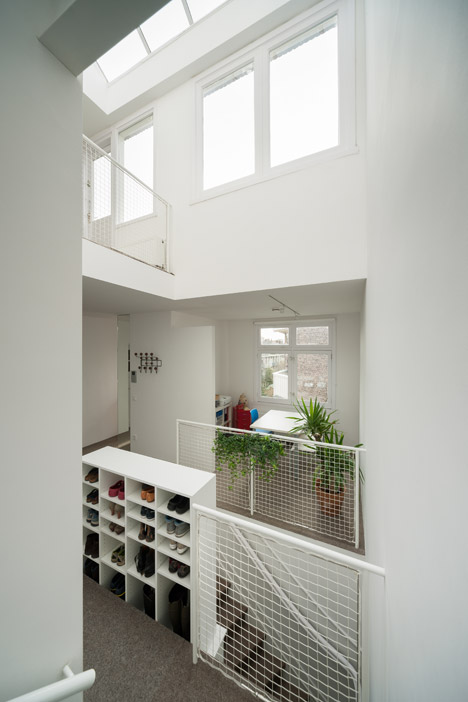
Two bedrooms are located on the lower storey, along with a workspace, a family room and the laundry area.
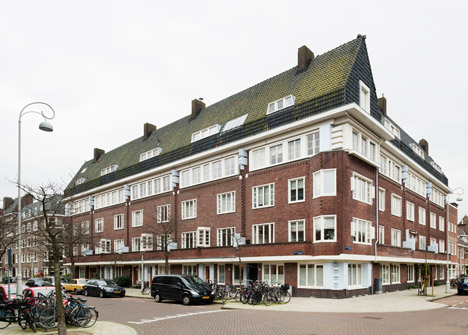
Surfaces are painted white across both levels and a beige carpet covers all of the floors outside of the stack.
Photography is by Takumi Ota.
Project credits:
Architects: MAMM Design
Location: Amsterdam, the Netherlands
Architects in Charge: Akira Mada, Maya Mada
Area: 133.7sqm
Structural Engineers: STRUCTURE engineering
Lighting Design: LIGHTDESIGN
Main Contractor: Smartinterior

