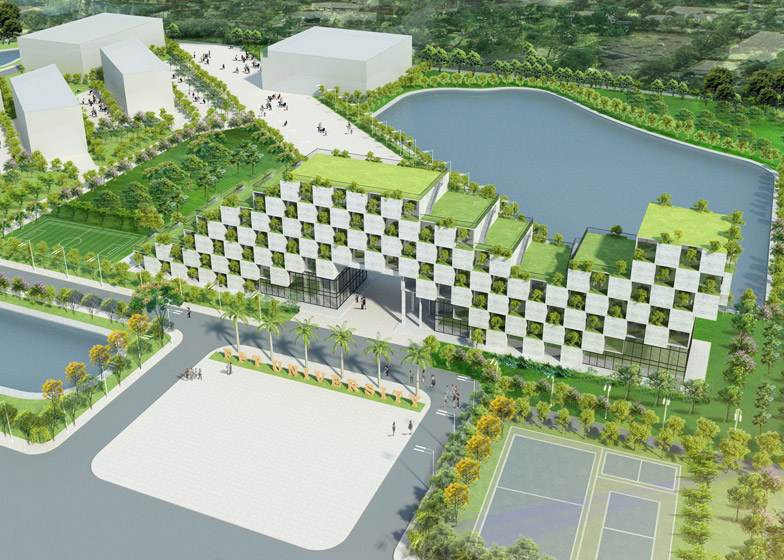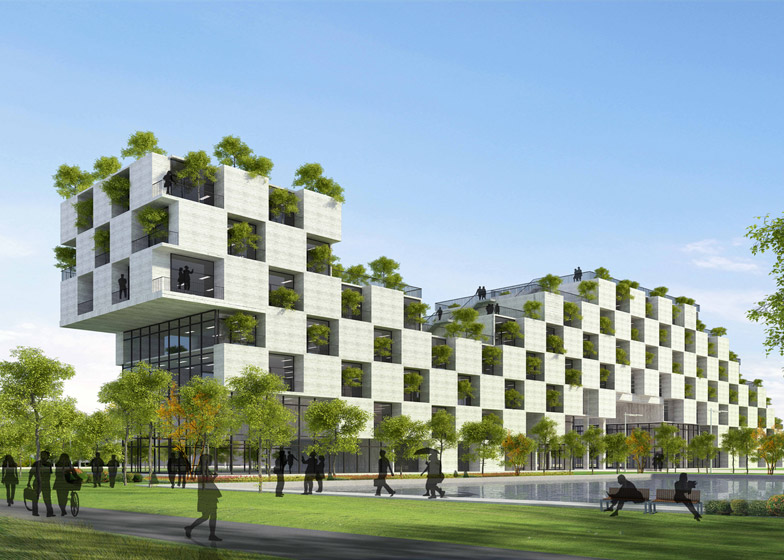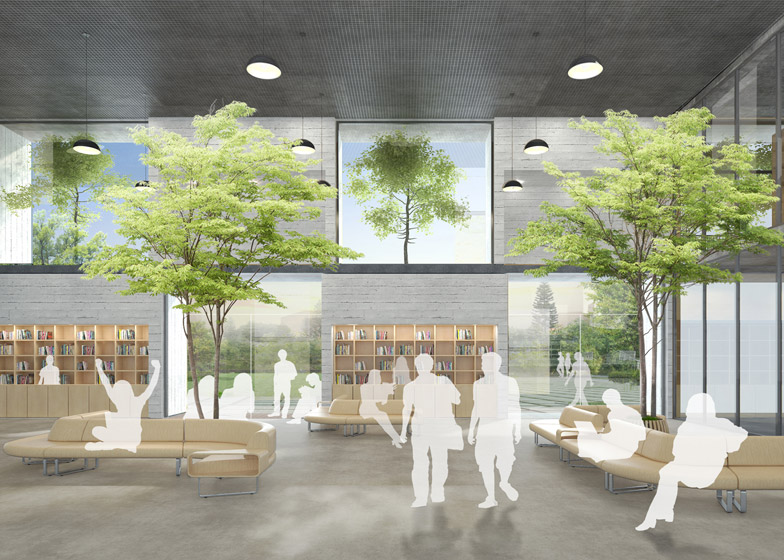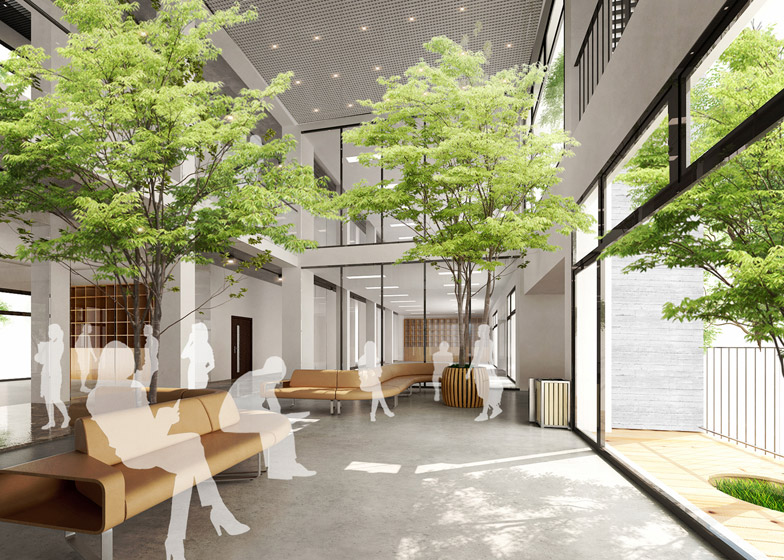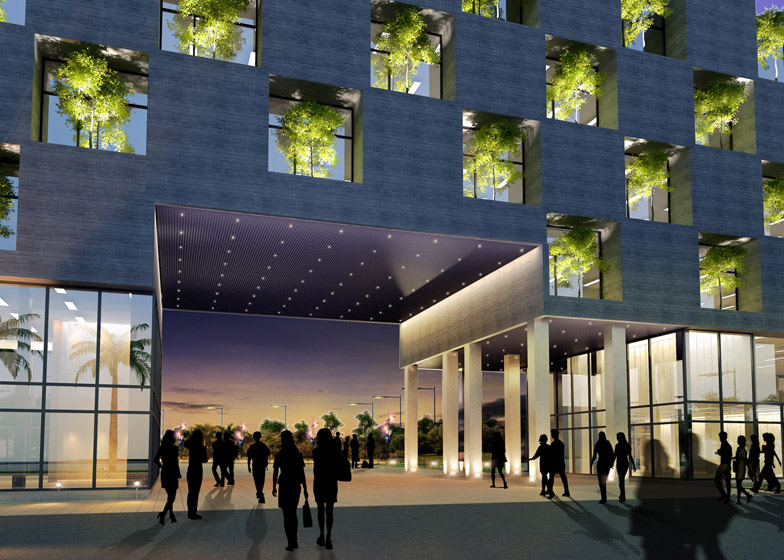News: construction is now underway on a building designed by Vietnamese firm Vo Trong Nghia Architects for a technical university near Hanoi, featuring a chequerboard facade of concrete slabs and tree-filled balconies (+ slideshow).
The new building will function as a gateway to FPT Technical University, and is the first phase in a masterplan to upgrade the facilities of the private institution that was only established in 2006.
According to Vo Trong Nghia Architects, the structure is intended to promote sustainable development in Vietnam, in response to rapid industrialisation that causes frequent power shortages, increasing temperatures, high levels of pollution and reduced green space.
"It is our goal to create a green university building that counters these problems as well as instils sustainable practices to these future generations," said the design team.
Creating 11,000 square metres of floor space, the seven-storey facility will feature a prefabricated modular concrete structure that can flexibly accommodate different uses, while also keeping construction costs to a minimum.
The building is orientated to face the prevailing wind, allowing for efficient cross ventilation, and large trees positioned in front of every window will help to lower the temperature of the air flow through the interior.
A shallow plan will also allow daylight to permeate each storey, reducing the need for artificial lighting.
Vo Trong Nghia Architects – whose previous projects include a naturally ventilated school and a thatched bamboo bar – says the structure provides an alternative to the air-conditioning-reliant buildings that dominate South-East Asia.
"New construction in Vietnam is often influenced by building typologies of the west that are not suited for a tropical climate of South-East Asia," said the team.
"This passive building design takes advantage of the local climate's abundant natural resources of sunlight, water, wind to create a comfortable environment."
Project credits:
Client: FPT University
Design credit: Vo Trong Nghia Architects
Principal Architect: Vo Trong Nghia
Associate Architect: Vu Hai
Architect: Ngo Thuy Duong, Tran Mai Phuong
Graphic Images: Vo Trong Nghia Architects

