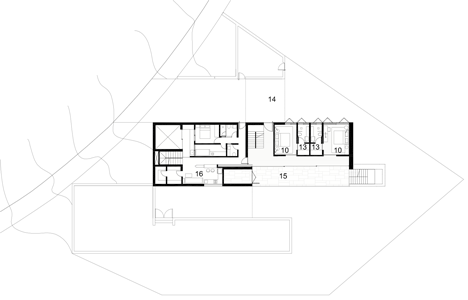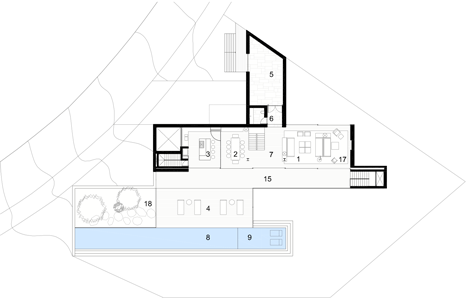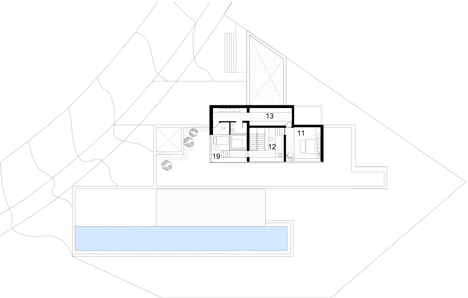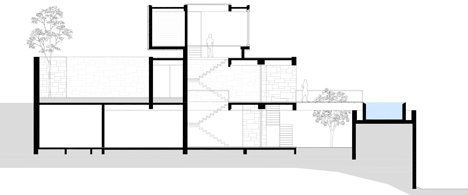Casa AL by Studio Arthur Casas sits between a mountain and the ocean
Brazilian firm Studio Arthur Casas was invited to choose the location for a client's idyllic Rio de Janeiro residence, and selected a hillside plot facing out towards the ocean (+ slideshow).
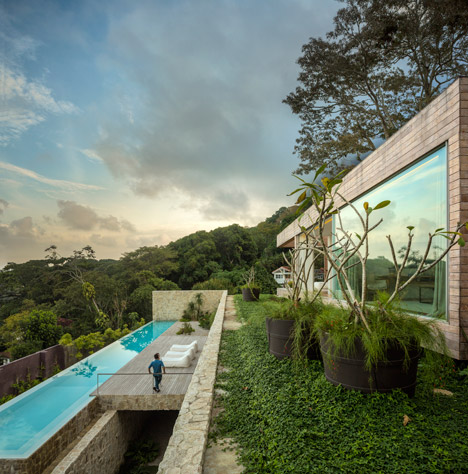
Designed to take advantage of Rio's dramatic landscape, Casa AL was built as the home for a long-standing friend of Studio Arthur Casas, whose previous projects include a golden house in São Paulo and a lakeside family residence.
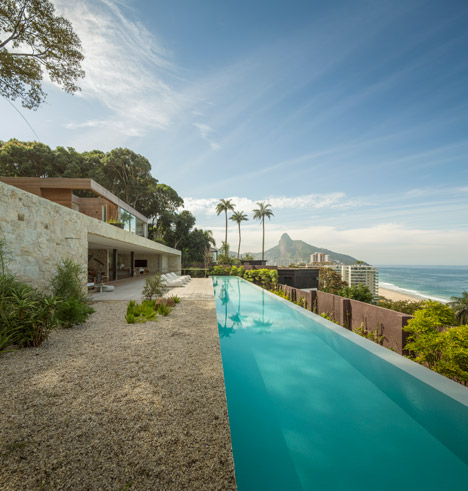
"We chose the land together so, for me, it was clear that in the end we would count on the scenery," said Arthur Casas.
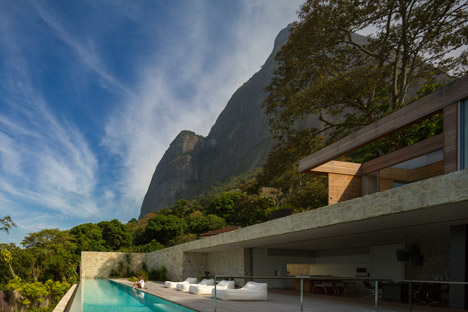
"This seemed to be impossible to him, because the land had a considerable slope falling from the street, and a huge and relatively tall building between the land and the shore. I assured him that his living and recreational areas would have a full view to the sea," he said.
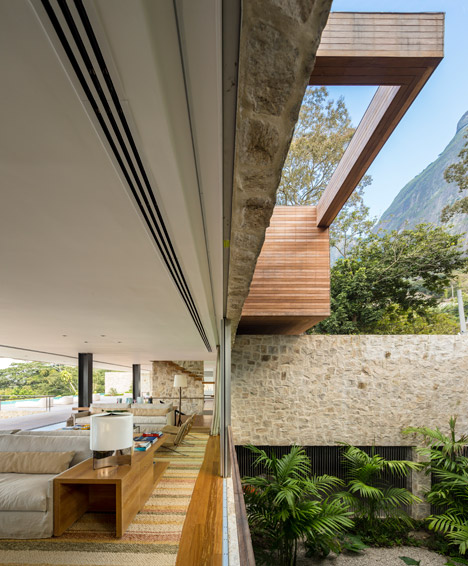
The house is arranged over three storeys to work with the slope of the landscape. The middle storey, which lines up with the ground level at the rear of site, opens out to a raised terrace that offers the panoramic views.
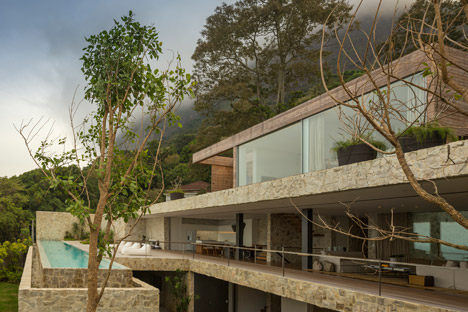
This level accommodates the most social areas of the house, from a large living room and cinema space, to an open kitchen and 10-seater dining table.
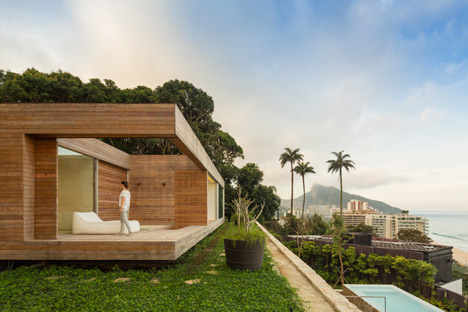
A wall of glazing fronts this open-plan space to maximise views, but the panels also slide open and disappear into the sidewalls to allow the living room to extend out to the terrace and swimming pool.
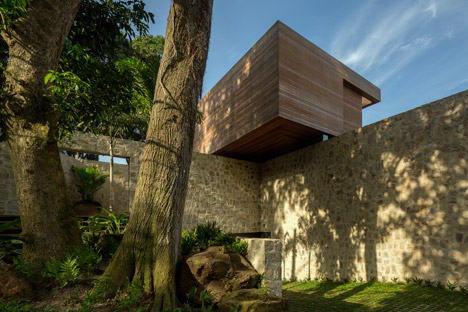
"There are times when this view is just breathtaking, so the living areas needed to be all aligned to make the most of that," said Casas.
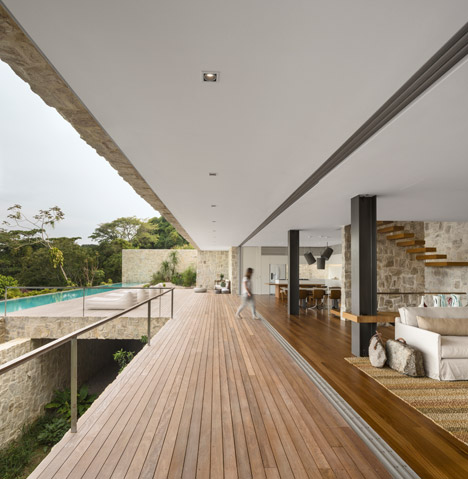
"These enormous spans enhance the sensation of the residence's scale. However, as a rule, our designs have the same dimensions of a conventional building," he said.
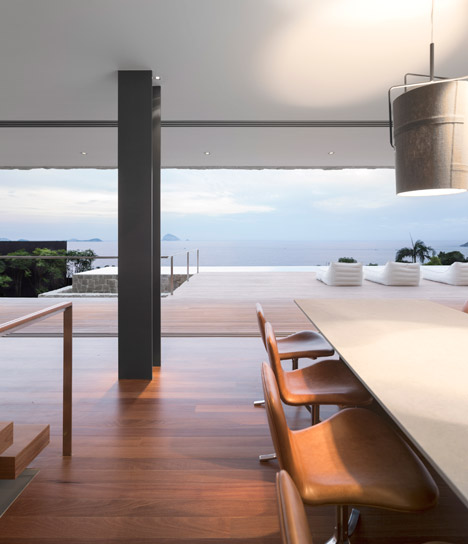
A secluded courtyard provides an entrance at the rear of this floor. There is also a floating outdoor staircase descending to the guest rooms and utility areas on the lowest level, which lead out to a grassy garden.
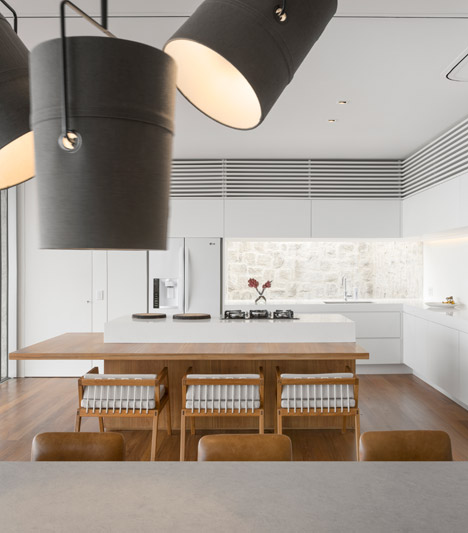
A master bedroom and home office are housed within the smaller upper storey. This level features a protruding corner that appears from certain angles to balance precariously over the stone walls of the storeys below, and is clad with timber to provide contrast.
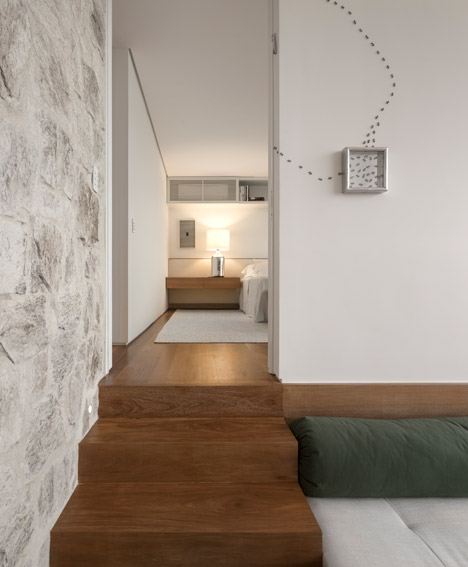
"Cumaru, or Brazilian Teak, is an extremely resistant timber, which is also great for outdoor applications," said Casas.
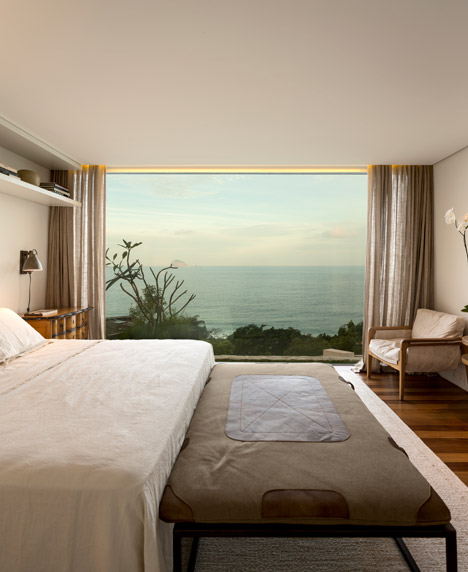
Studio Arthur Casas was also responsible for furnishing the property, so the team sourced a selection of Brazilian pieces and paired them with a handful of international design classics.
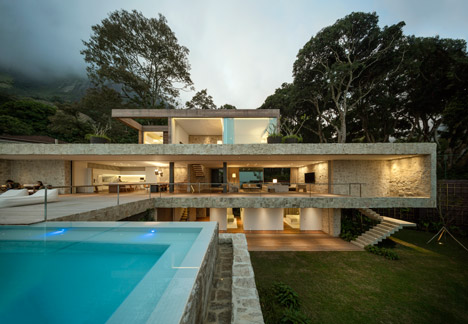
Photography is by Fernando Guerra.
