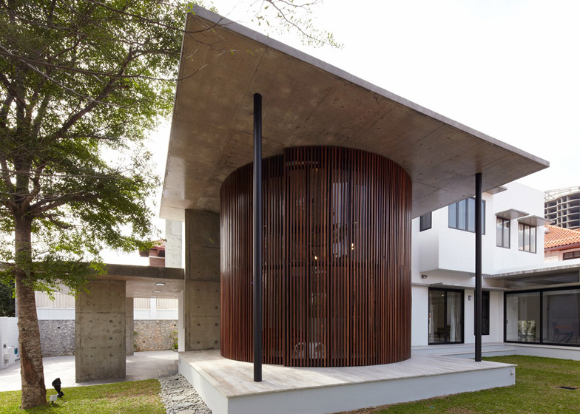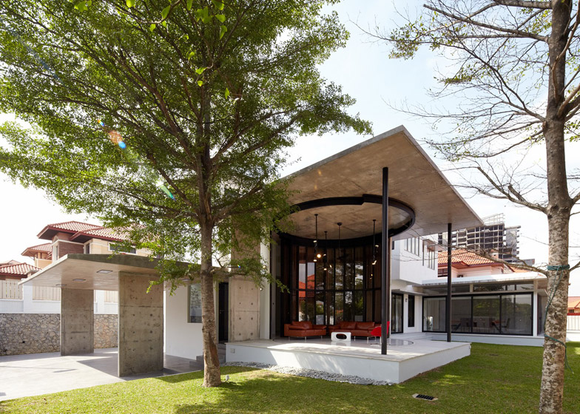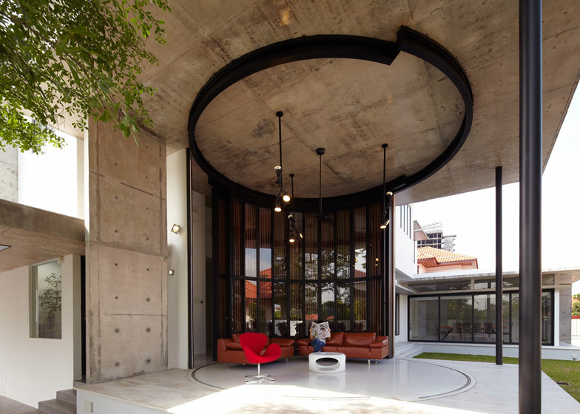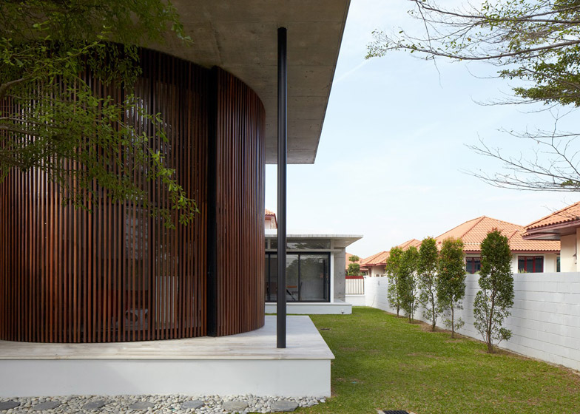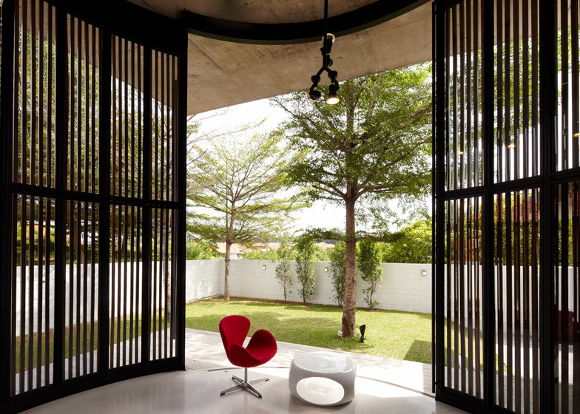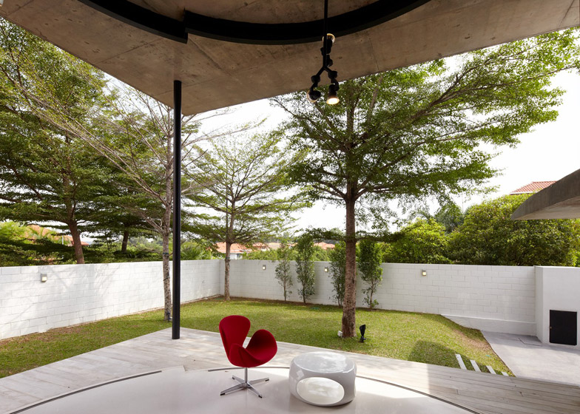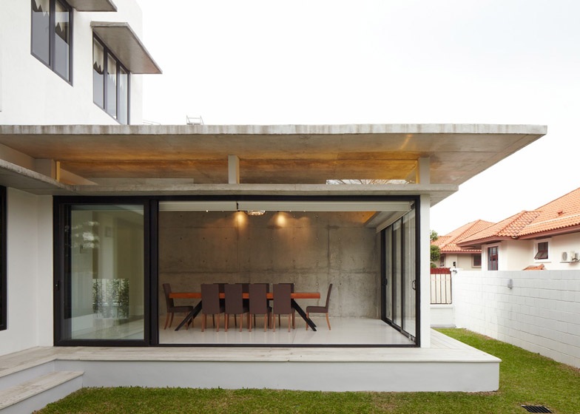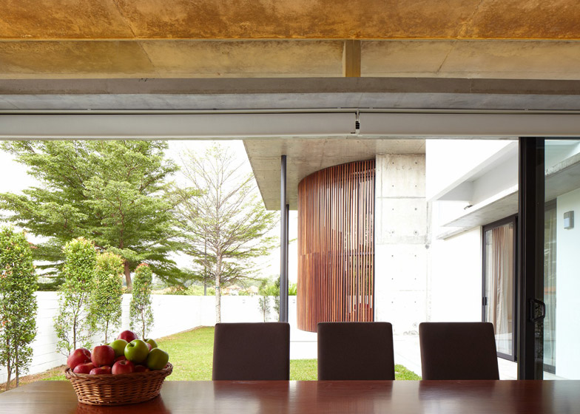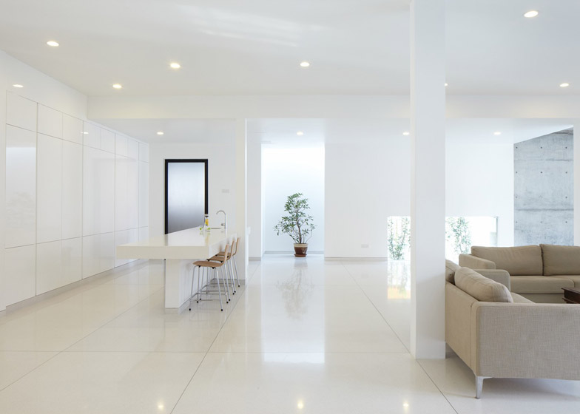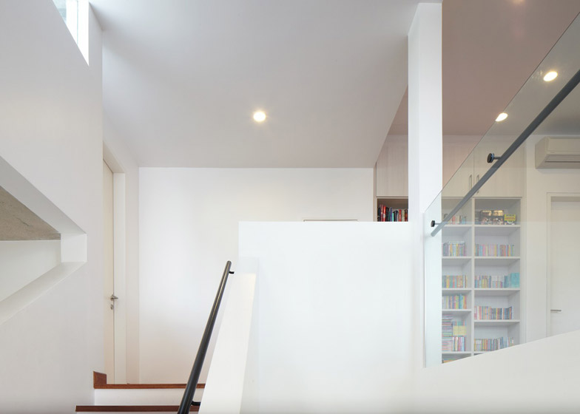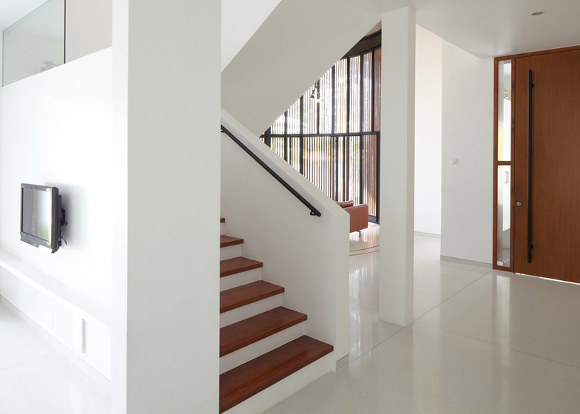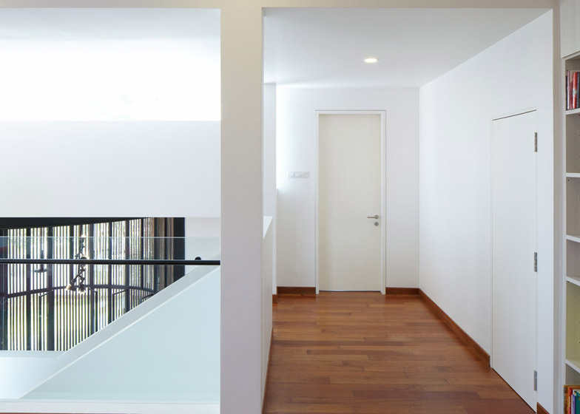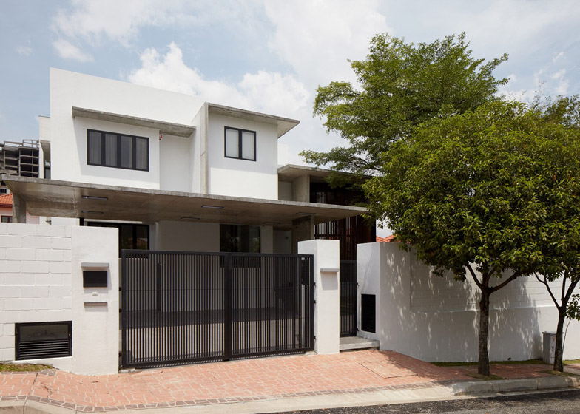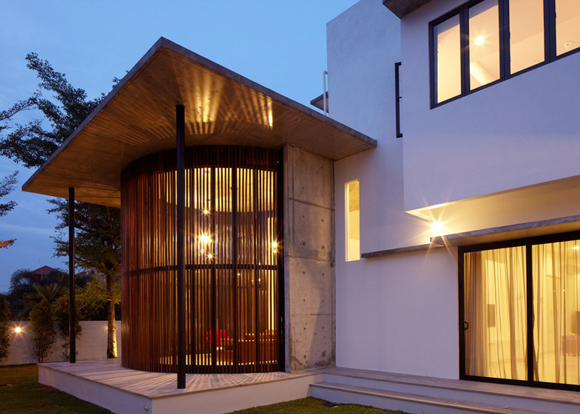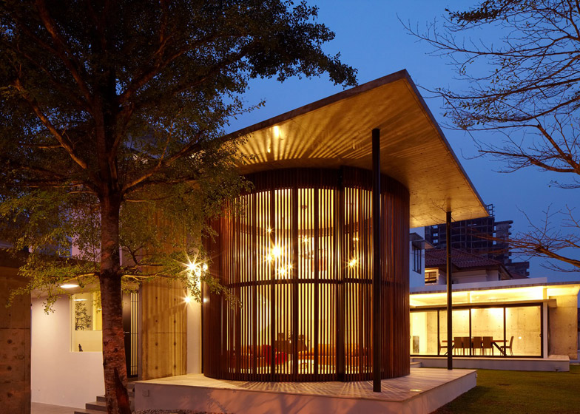A circular sitting room in this Kuala Lumpur home by Malaysian architect Fabian Tan can be transformed into a sheltered outdoor terrace by sliding slatted timber walls along tracks in the floor and ceiling (+ slideshow).
Fabian Tan was tasked with renovating a typical detached house in the Malaysian capital to create a contemporary residence. His response included adding the circular room with moving walls – giving the property its name, Voila House.
Tan's priorities with the renovation were to reduce the visual mass of the existing pitched-roof structure, combine the ground floor rooms into a coherent open-plan space and improve the connection between the interior and the garden.
"Because the house was big in size, I decided to conceal the roof by having flat roofs so the building doesn't appear voluminous from an angle because you cannot see the roof beyond," Tan told Dezeen.
"I also simplified the floor plan in terms of openness, flow and space connections."
Next to the house's entrance, the architect increased the size of a plinth that projects out into the garden and added a thin concrete roof supported by two slender columns.
Vertical wooden battens, partly surrounding the small living room perched on the plinth, create a closed surface when viewed from outside but allow filtered daylight and views to permeate the interior.
The partial cylinder is split into two sections that slide independently along tracks embedded in the tiled floor and projecting from the concrete ceiling, opening the space up to the outdoors.
"The idea for the curved sliding doors was mainly a response to the environment," said Tan.
"It was partly scientific – a circle consists of 360 degrees, however, when divided by three, you get 120 degress each. So when the panels slide and overlap you have 240 degrees of totally opened views, giving the sensation of the indoor space being unobstructively a part of the outdoor."
When fully opened, the deck provides unobstructed views of the garden and its umbrella trees. The walls nest alongside one another at the rear of the space and leave a passage back through to the indoor living area.
Each of the slatted wooden surfaces is backed by glazing fitted into a black steel frame, with windows that can be opened when the space is closed off to aid natural ventilation.
A newly constructed podium jutting out onto the far end of the lawn houses a dining room with glazing on two sides and sliding doors, so it too can be opened up to the garden.
A sheltered parking area at the front of the house slopes towards the main entrance, which opens onto a small porch housing a bench and a tree situated beneath a round skylight.
The open-plan ground-floor space features glossy floor tiles to reflect daylight and a kitchen concealed behind a frosted glass door. A free-standing breakfast bar is positioned next to the kitchen in front of a row of minimal fitted storage units.
The majority of the ground floor is occupied by the communal areas facing the garden, with the opposite side of the house containing private spaces including two bedrooms with en suite bathrooms and an additional WC.
As part of the renovation, the architect retained the existing arrangement of bedrooms on the upper storey while enlarging some of these spaces.
Photography is by Eiffel Chong.

