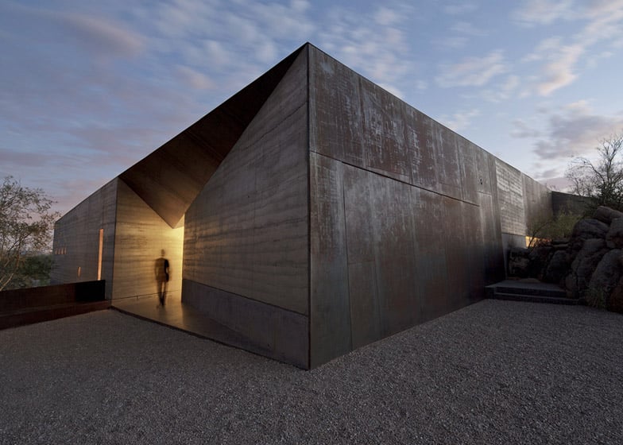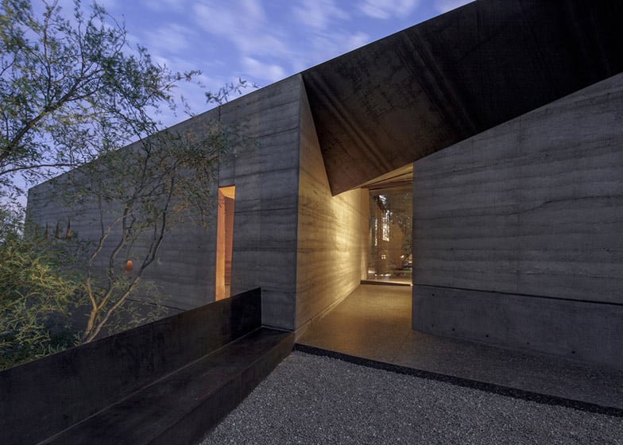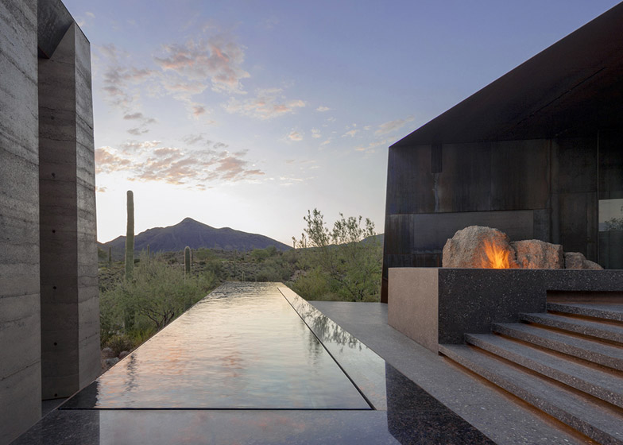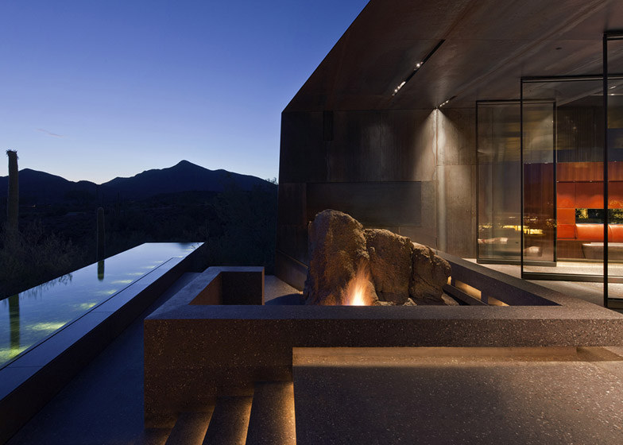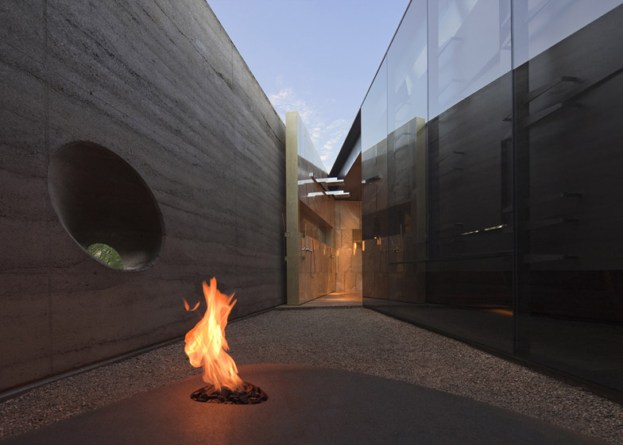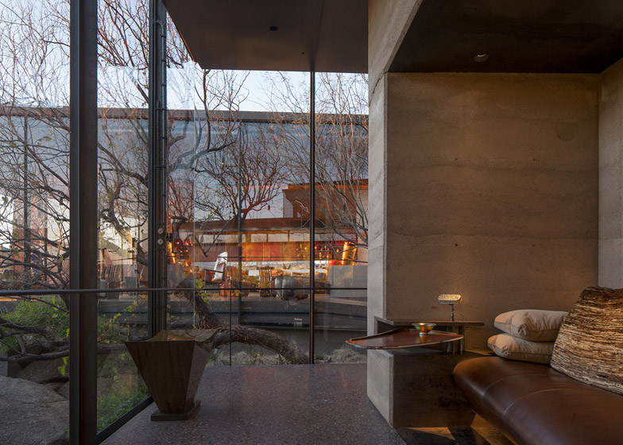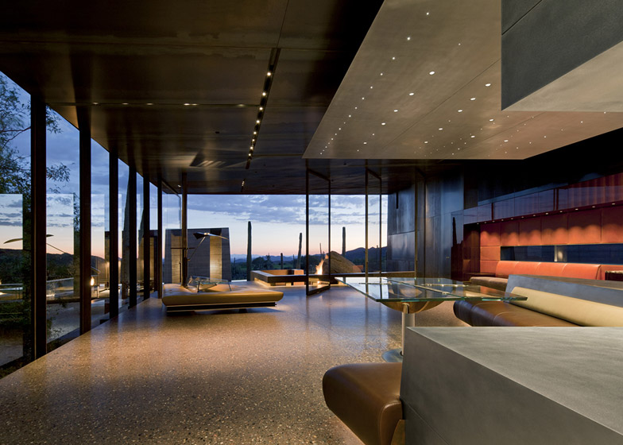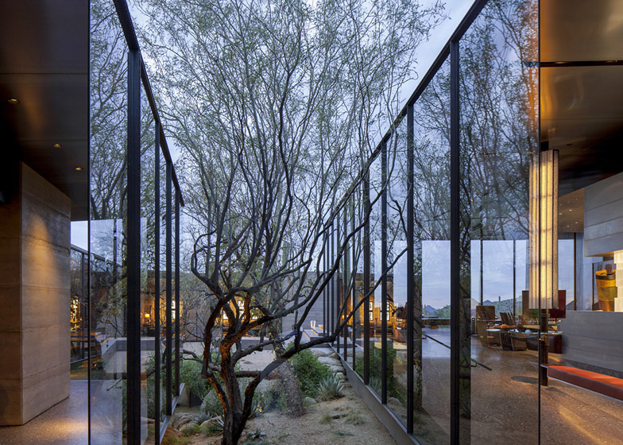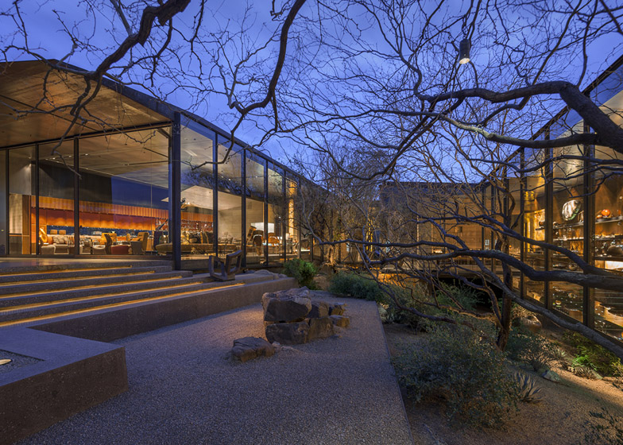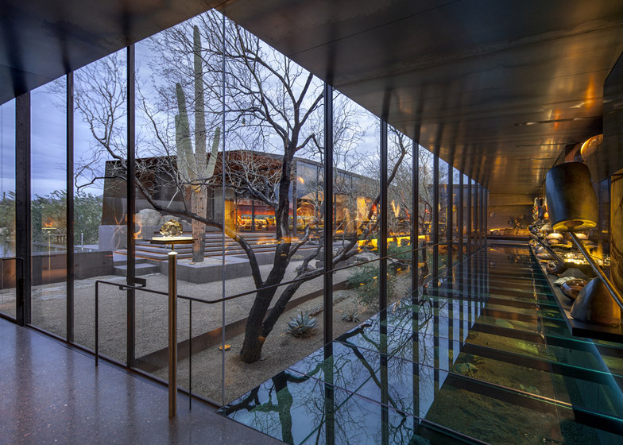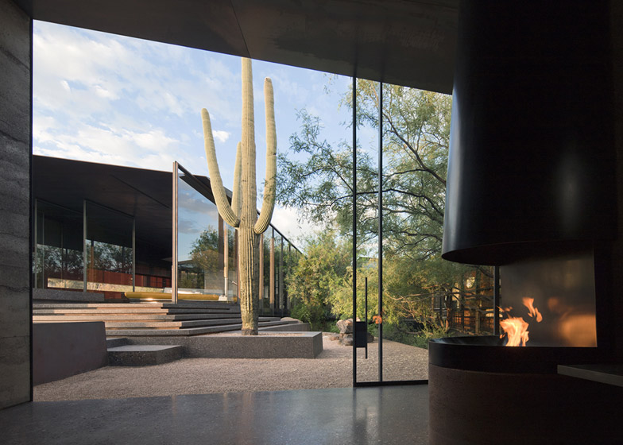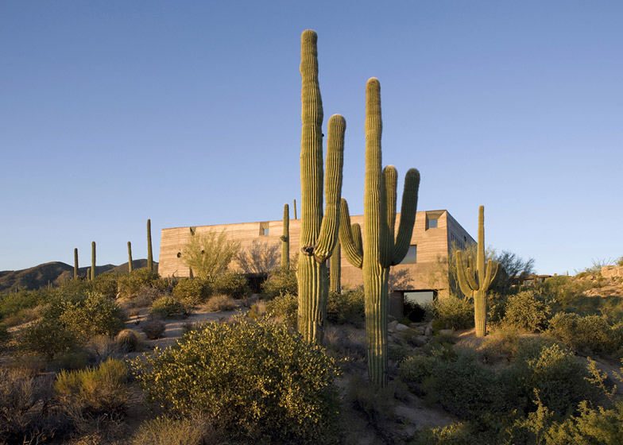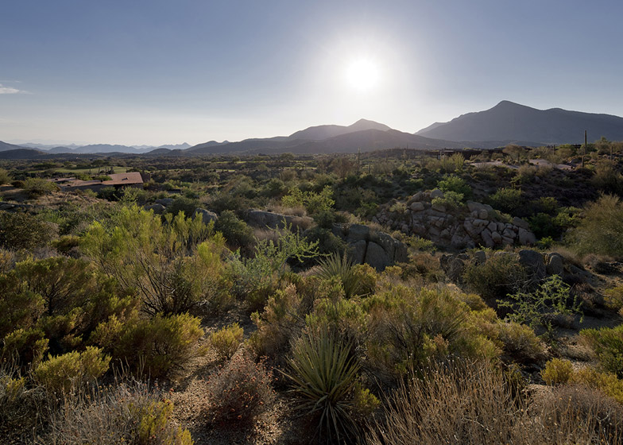Rammed earth walls built using soil from the desert site are wrapped in a protective weathered steel shell at this courtyard house near Phoenix by local firm Wendell Burnette Architects (+ slideshow).
The Desert Courtyard House was designed by Wendell Burnette Architects as a second home in a development on the outskirts of the city, where it is surrounded by granite boulders and tall cacti.
The site's location on a granite outcrop at the lowest boundary of the development means it is overlooked by other properties, so the building is shrouded in a surface of patinated metal that helps it to blend in with its surroundings.
"We wanted the house to recede like a shadow into the landscape and a good way of doing that is allowing the surfaces to weather so the rust and patina help achieve a form that's fairly anonymous and doesn't give much away," Burnette told Dezeen.
The building's position on the edge of a peninsula affords spectacular views across the desert and the architects arranged the main living areas around a natural courtyard with glass walls to bring the desert into the centre of the house.
The house is raised above the flood plain of the surrounding desert washes on a concrete base that provides a foundation for walls made using soil removed from the site during the excavation process, which is compacted in layers placed into wooden moulds.
These rammed earth walls need protecting from the rain that sometimes falls in the Sonoran Desert – one of the world's wettest deserts – so the weathered steel creates an impermeable surface across the full expanse of the roof.
At the entrance, the roof appears to fold under to cover an angular ceiling above a passage that leads into the house.
This ceiling is made from mill-finished steel that has also been used internally for its slightly reflective finish and the darkness of its surface, which is intended to merge with the night sky.
"The client loved how dark it is at night in the desert and that inspired the choice of the milled steel," said Burnette.
"In the evening the ceiling recedes into the night sky and the glass disappears so the interior and exterior feels like one large space as you look across the courtyard."
Materials from the site were also incorporated into the concrete plinth, which forms a contiguous surface that incorporates stairs, walls, benches and continues across the floor of the interior.
The concrete was mixed using a small amount of the pigmented earth from the desert and large chunks of coloured aggregate. This was sand-blasted on the exterior, and creates a terrazzo-like appearance where the surfaces have been ground and polished for internal use.
"We used water-tumbled aggregate from the rivers that run through Phoenix and mixed it into a raw umber matrix to create a standard concrete that really evidences the geology of this place," said Burnette.
Glazed walls flanking the lounge area and a gallery for the owners' art collection on the opposite side of the courtyard look out onto trees, boulders and tall multi-armed cacti.
The gallery corridor features a floor made from glass containing a small amount of iron that gives it a slight greenish tint and allows views of the desert and the plants below.
"The idea was to create a kind of glazed veranda that creates continuity between the ground of the desert floor coming up into the courtyard," added Burnette.
"By positioning the gallery across the courtyard from the living room you can see the artworks through the desert and it encourages the owners to circulate around the house."
An onyx wall in the bathroom has a translucency that allows the veined surface to be illuminated from behind by daylight or the flickering flames of a fire pit in the triangular courtyard outside.
This entire one-tonne wall can be opened mechanically so the owners can shower outside.
A spa, media room and wine cellar are accommodated on a lower level submerged into different areas of the site.
Project Credits
Project Team: Wendell Burnette (Principal - in-charge of Design), Thamarit Suchart (Project Manager/Chief Design Collaborator), Jena Rimkus, Matthew G. Trzebiatowski, Scott Roeder, Brianna Tovsen, Chris Flodin, Colin Bruce
Contractor: The Construction Zone, Ltd.
Interior Design: Leavitt – Weaver, Inc
Structural Engineer: Rudow + Berry, Inc.
Electrical Engineer: Associated Engineering
Mechanical Engineer: Kunka Engineering, Inc.
Civil Engineer: Rick Engineering
Lighting Design: Ljusarkitektur P&O AB
Landscape Design: Debra Dusenberry Landscape Design
Audio/Visual/Acoustical Consultant: Wardin Cockriel Associates

