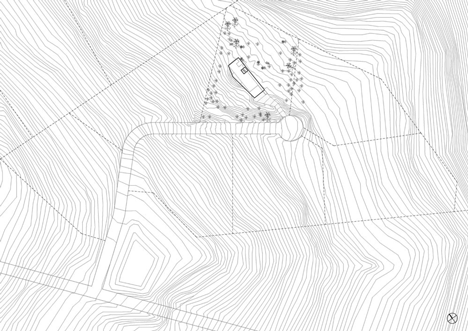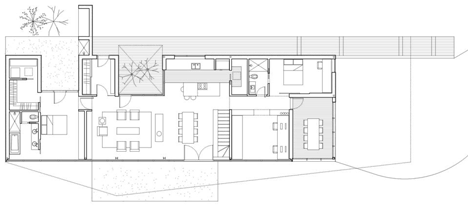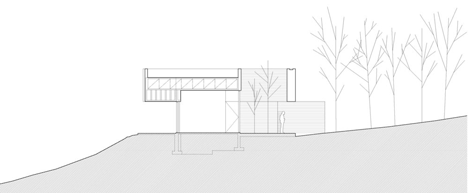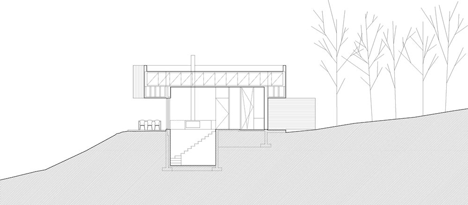Canadian lodge by Chevalier Morales references Alpine chalets
Canadian studio Chevalier Morales Architectes has reinterpreted the traditional Swiss chalet to create a top-heavy timber house in the mountain landscape of eastern Quebec (+ slideshow).
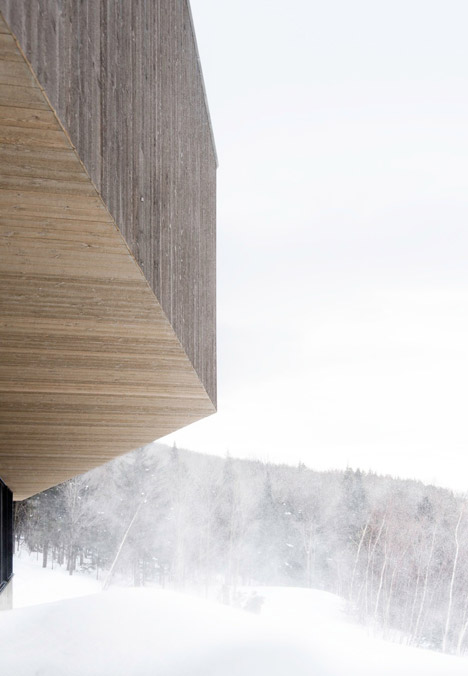
Named Residence Roy-Lawrence, the single-storey property was designed by Chevalier Morales Architectes to provide a family home on a hillside just outside the village of Sutton.
The surrounding landscape was once the estate of a Swiss immigrant family, so an assortment of Alpine-inspired chalets can be found within the vicinity of the site.
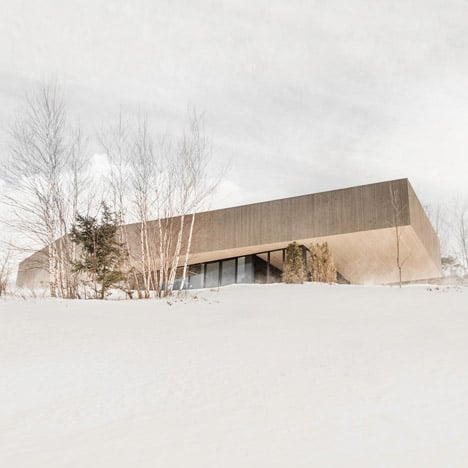
"Naturally, the icon of the Swiss chalet, somehow representing a lost ideal of country living, became the starting point for the conceptual development of the residence," said the architects.
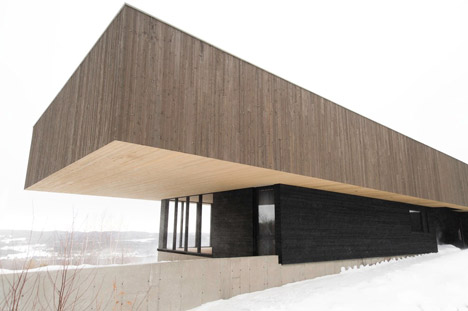
The tripartite volume of the chalets was reinterpreted to create a modern structure. The typical stone base was replaced with a concrete plinth, while the iconic pitched roof becomes an overhanging boxy volume.
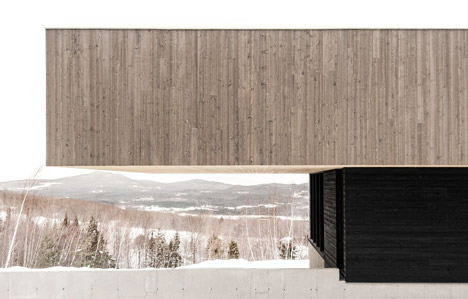
"Aiming to reinterpret these traditional elements in a contemporary manner, the final version of residence could be read as a composition of three distinct formal elements stacked on top of each other," said the team.
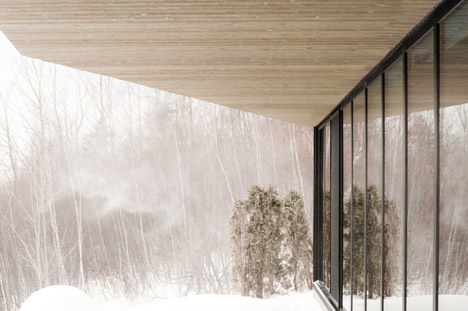
A wooden post-and-beam framework gives the house its structure, with outer walls clad in charred black timber. These stand in contrast to the roof above, where wooden panels are either left natural or stained brown.
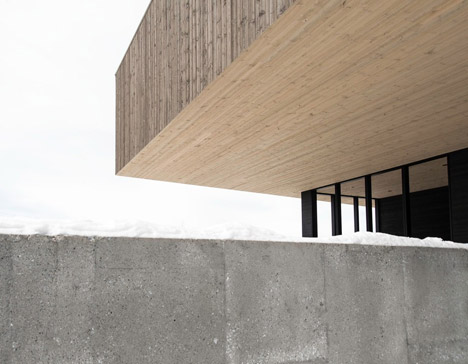
"From the beginning, the objectives were to create a residence that seems to emerge from the ground and that was built with materials found on site," said the architects.
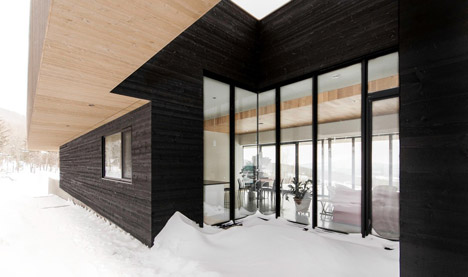
The house is orientated on a south-east to north-west axis, lining up with the topography while also maximising views across the landscape and shielding outdoor areas from the prevailing wind.
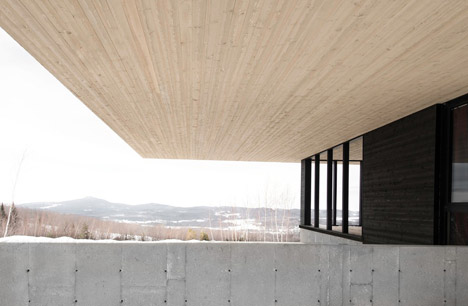
The main entrance is located on the north-east elevation, beside a small courtyard recessed into the wall.
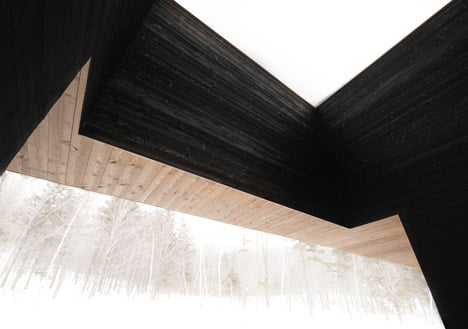
This leads through to the centre of the building, where a family living room, dining area and kitchen are all located. Fronted by a south-west-facing wall of glazing, these spaces boast a panoramic view of the scenic landscape.
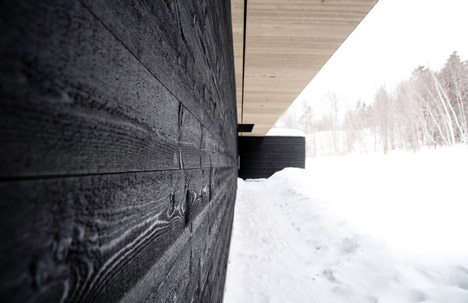
Bedrooms are located on opposite ends of the house, while a terrace in the southern corner offers a second dining area that can be exposed to the elements during the warmer summer months.
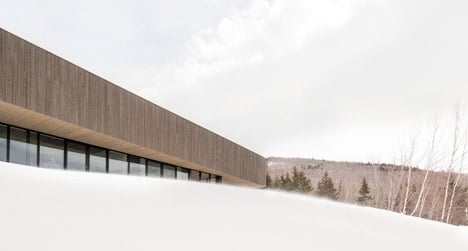
"Like a bite taken in the layout, the totally glazed interior courtyard allows transversal transparency, giving the owners the opportunity to experience a privileged contact with the mountain," added the team.
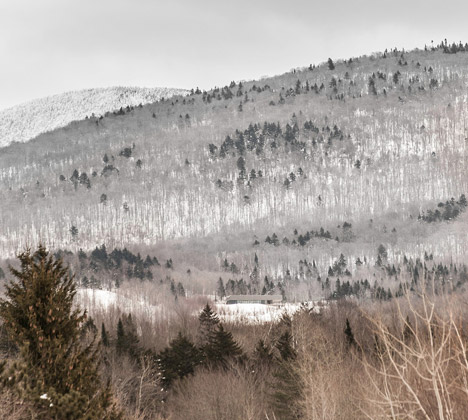
Photography is by the architects, courtesy of v2com.
Project credits:
Client's name: Jean Roy, Marthe Lawrence
Architect: Chevalier Morales Architectes
Project leaders: S Chevalier, S Morales
Design team: S Chevalier, S Morales, J Rondeau, P Littée
Engineer: Structure Pierre Gosselin
Landscape architect: client
Contractor: self-construction/client
