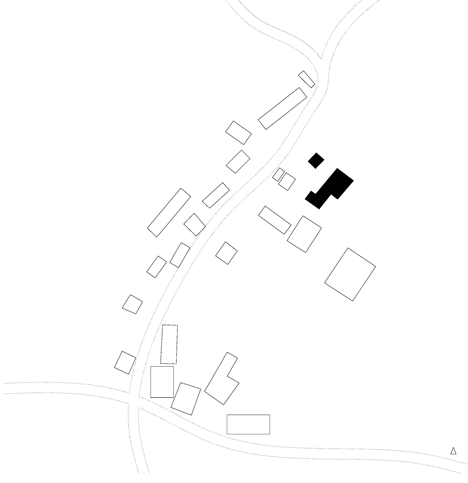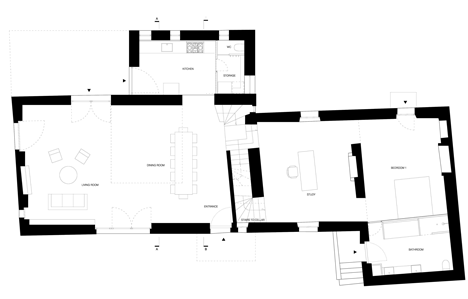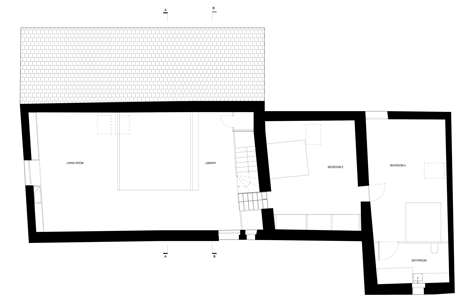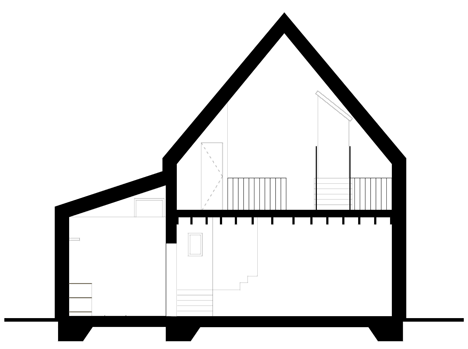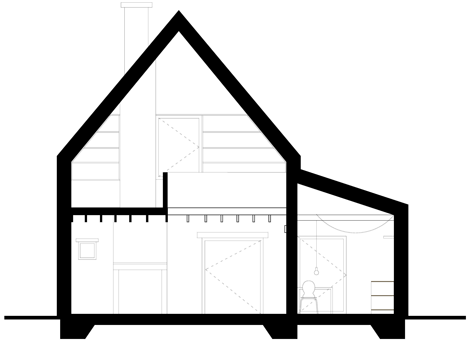Septembre converts old French farmhouse into holiday home
An old farmhouse in France's picturesque Loire Valley has been converted into a summer retreat by Paris architects Septembre (+ slideshow).
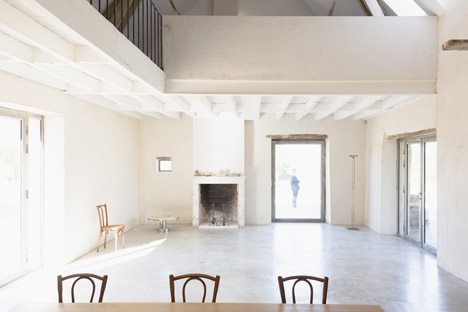
Septembre renovated the 19th-century building for a couple and their two children as a getaway from Paris and London, where they own art galleries.
Restoring the original structure included repointing the external stonework, replacing missing tiles on the gabled roof and lean-to, and treating the internal wooden beams.
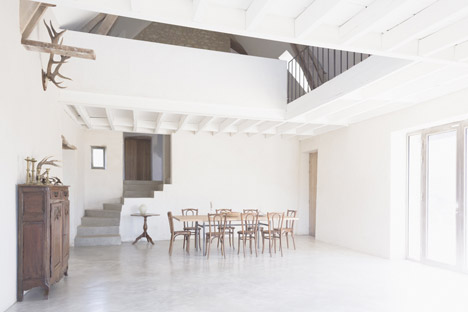
"The project consisted of keeping as much as possible of the old structure while adapting it to a new use," said the architects.
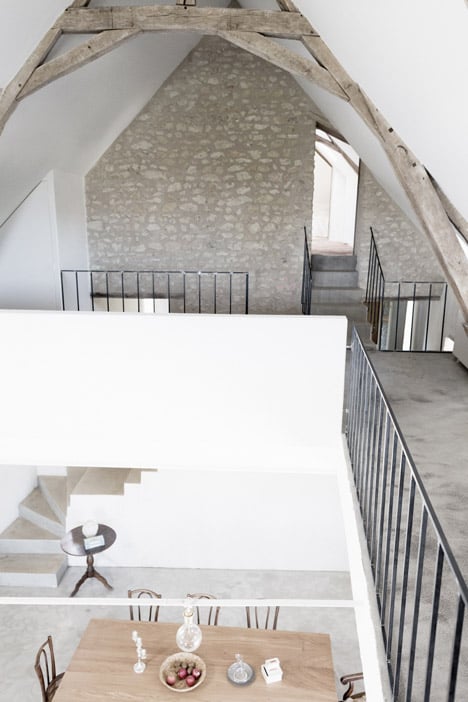
"The existing structure underwent a large transformation with the installation of floor heating, insulation of all ceiling and walls, and the addition of windows."
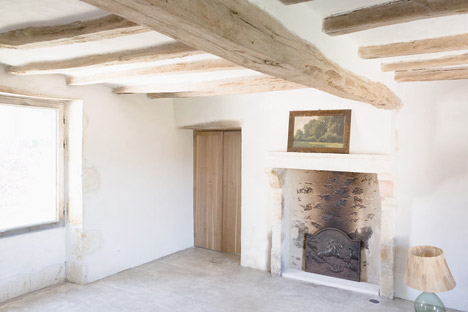
Windows were fitted throughout the property and five large glass doors were inserted around the ground floor to lead out to the garden.
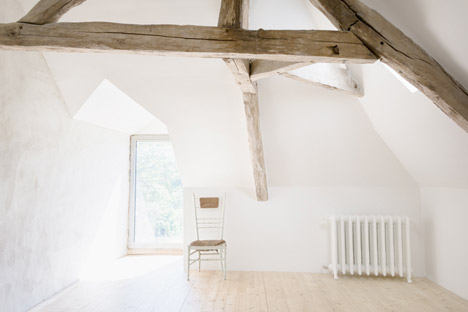
Internal walls were whitewashed with lime plaster, while wooden lintels, beams and rafters were left exposed.
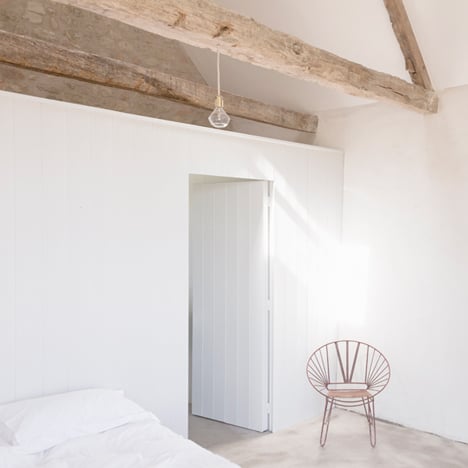
"Discrete interventions on the internal fittings and use of rugged materials with natural appearance allows for a gentle preservation of the initial appearance of the building," the architects said.
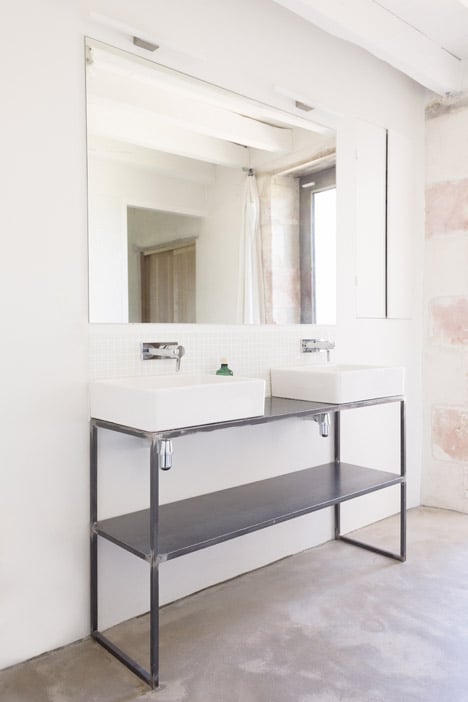
The house is split into two sections that sit on slightly different levels due to the sloping site. The lower portion forms an open-plan living and dining area, connected to the kitchen and pantry in the adjacent lean-to.
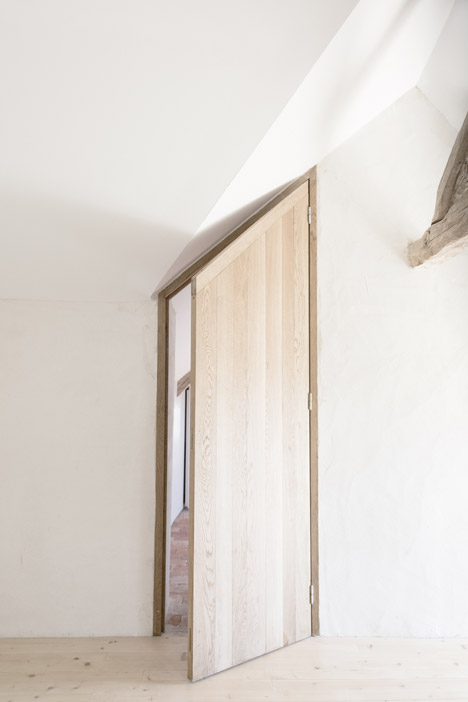
A hole was cut out of the floor overhead to create a double-height space above the dining table.
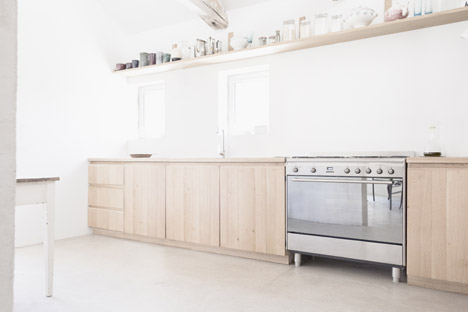
A new concrete staircase leads up a few steps and branches off to the parents' quarters, which include a study and bedroom separated by a chimney stack as well as a bathroom.
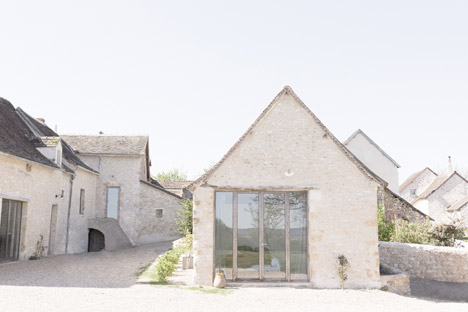
The staircase continues to the first floor where more living space and a library are located around the void in the centre, surrounded by thin black steel balustrades.
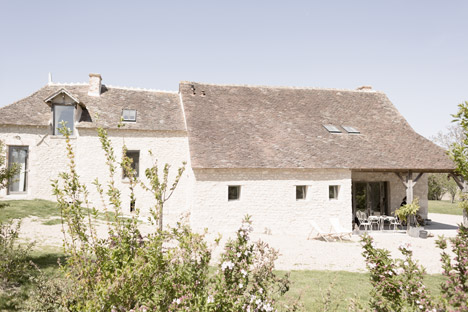
Another set of steps from this level cuts through the exposed stone wall that divides the two portions of the house. These extra steps provide access to a bathroom and a pair of bedrooms with spruce floor boards for the children.
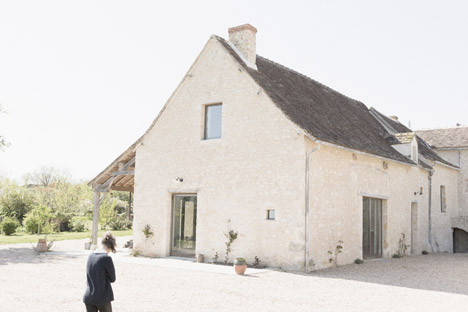
Carpentry for the oak doors, kitchen elements, wardrobes and shelves was all completed by a local craftsman.
Photography is by Linus Ricard.
