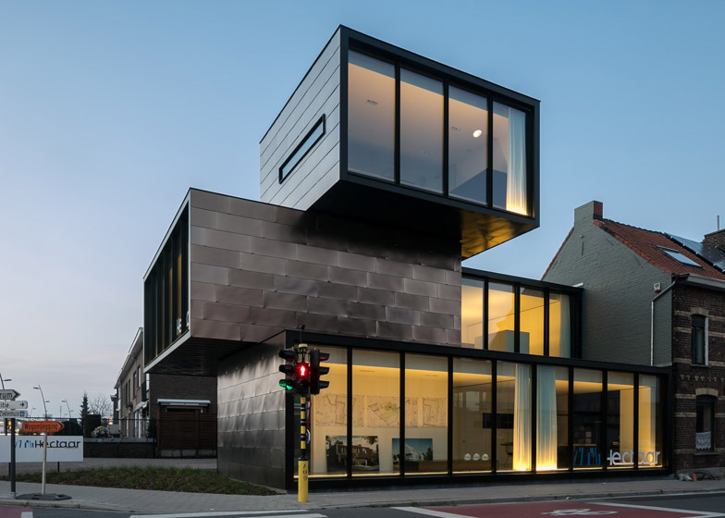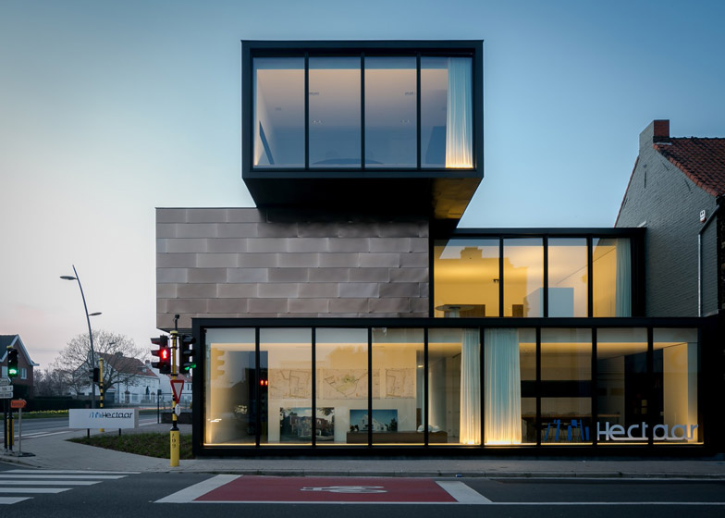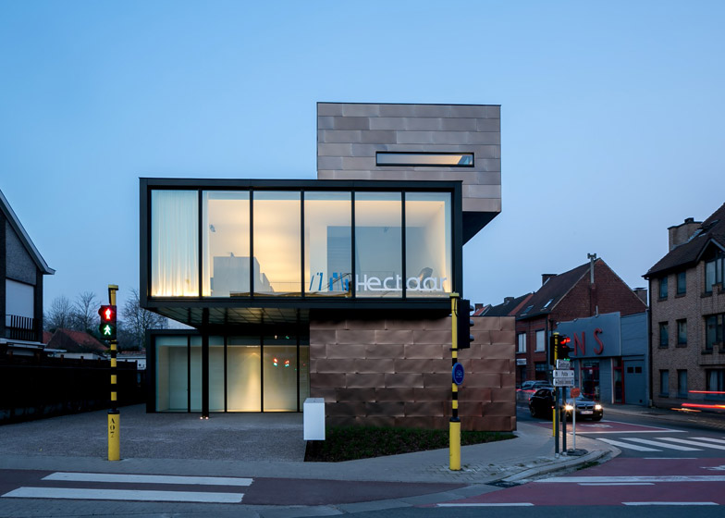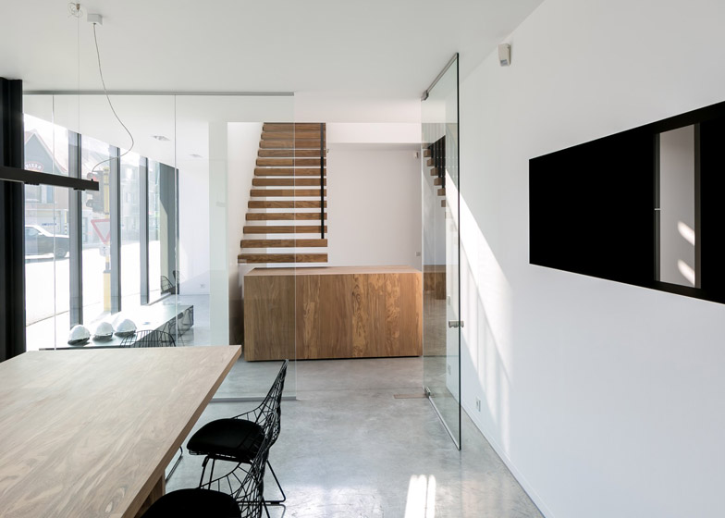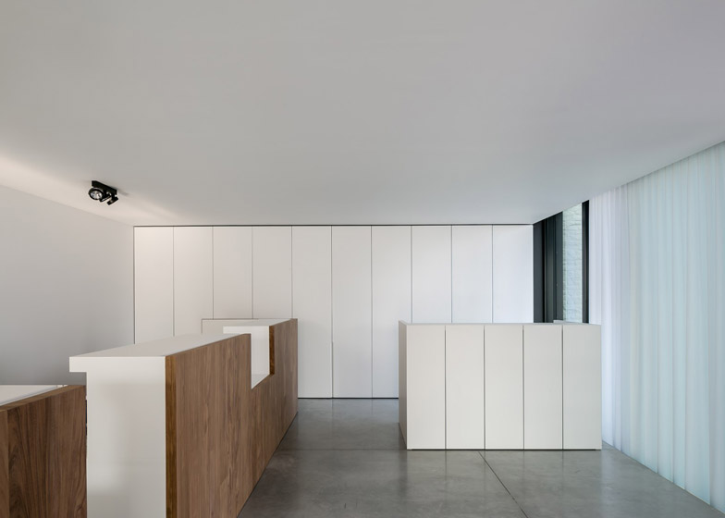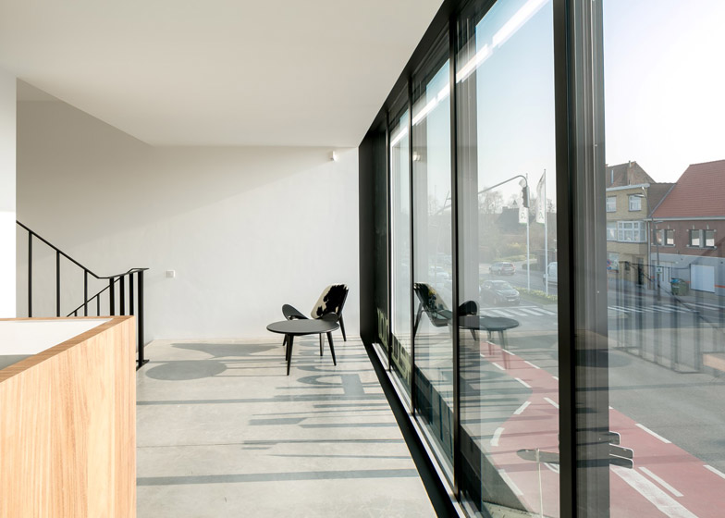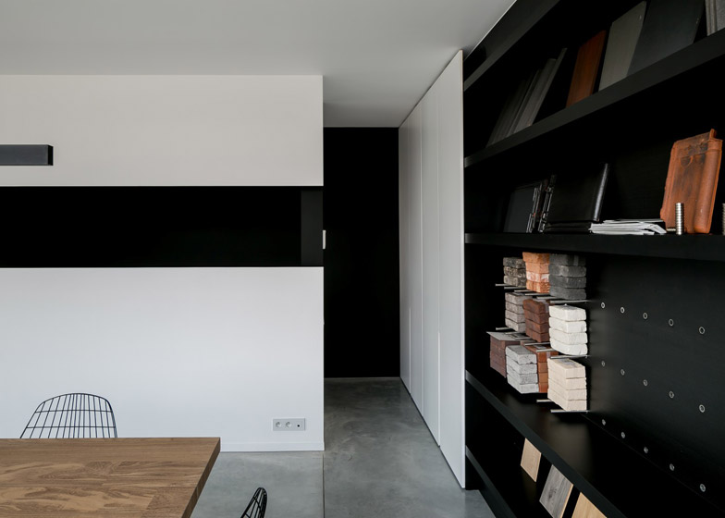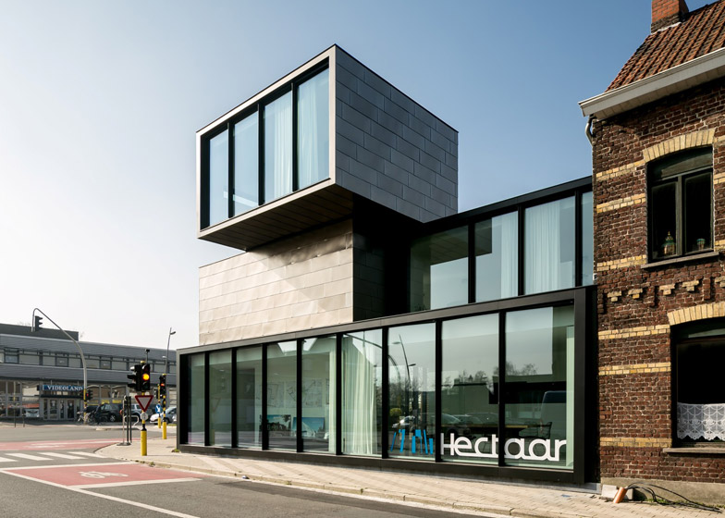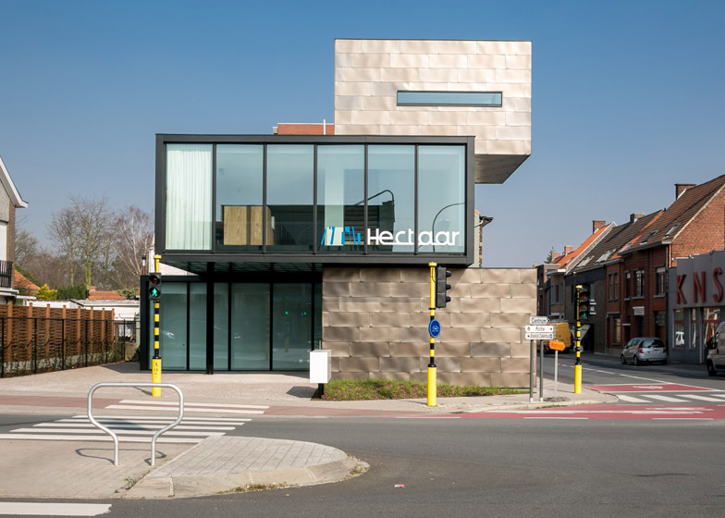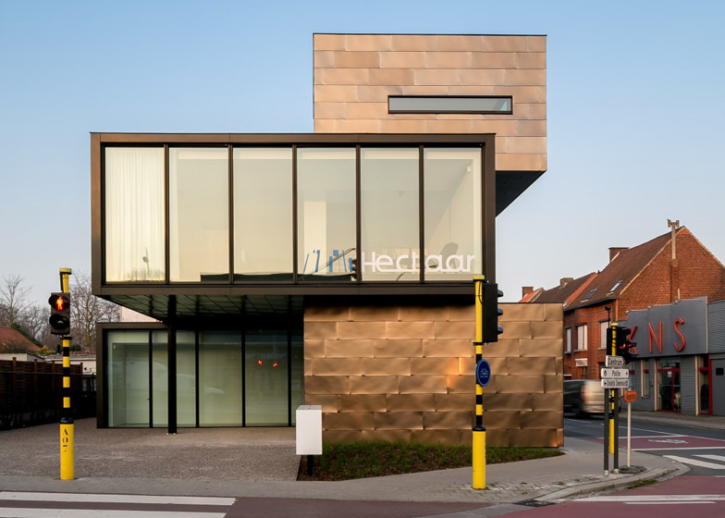Boxy steel-clad volumes cantilever in different directions to provide alternating views from inside this office building in Roeselare, Belgium, by Ghent studio CAAN Architecten.
Property developer Hectaar asked CAAN Architecten to design its new offices on a small site next to a busy crossroads, which was formerly occupied by a petrol station.
According to the architects, the stacked arrangement of the three storeys is a response to the diverse architecture surrounding the site, including townhouses that abut the street and detached homes set back behind gardens.
The cantilevered volumes also help to break up what could otherwise have been a rigid corner by projecting out in different directions to strengthen the building's relationship with the perpendicular roads.
"By stacking different orientated volumes onto each other, the continuity of the facades is created without accentuating and toughening the corner," the architects explained.
The building's first floor juts out two metres to shelter the main entrance. This leads through to a meeting room, a storage area, a kitchen and toilets on the ground floor.
The first floor houses the main office, while the smaller second-storey volume containing a meeting room was added to give the building a height equivalent to other structures around the crossroads.
Each of the volumes is visually separated from the one below by a narrow shadow gap, added to give the impression that they are floating.
The exterior surfaces are covered in bronzed stainless-steel panels that create warm reflections in the sunlight and break up the facades.
"By opting for the shingle, the facade isn't tight and flat, but an organic surface which – depending on sun, clouds or night time – changes the different mood and atmosphere of the project," said the architects.
"One moment it has an industrial feel, but it can transform into a impressive gold object in a second."
The metal-clad surfaces catch the sunlight during the day, while at night internal lighting accentuated by rows of LED bulbs arranged along the inner edges of the windows cast a warm glow through the glazing.
Black frames divide the expansive glazed surfaces and conceal tracks for the white curtains fitted inside. These can be drawn to shade the interior from the direct sunlight – an inevitable consequence of the building's east-, west- and south-facing facades.
Inside the building, a polished concrete floor and white-painted walls provide a calming backdrop for freestanding furniture intended to create a homely environment.
An African hardwood called afrormosia was used for tables, desks and a staircase that rises from the entrance on one side of a solid plinth, before continuing as open treads cantilevered from the wall.
Photography is by Thomas De Bruyne.
Project credits:
Architect: CAAN architecten bvba – Koen Heijse, Roel Cocquyt
Collaborators: Mattias Van Hijfte, Christophe Gardin
Client: HECTAAR nv
Engineering: COBE Ingenieurs bvba

