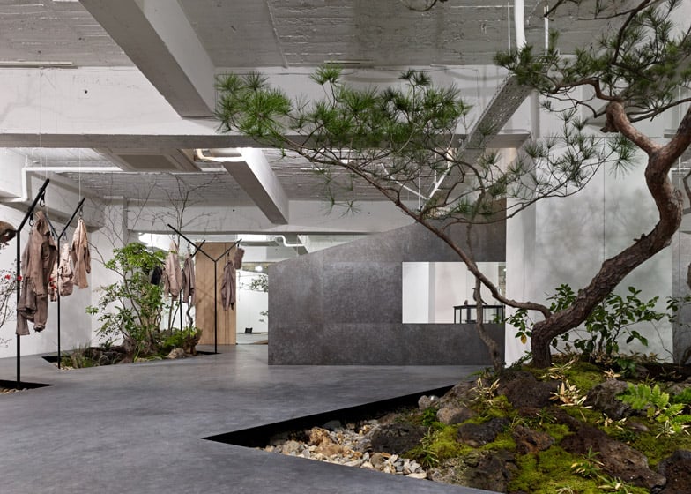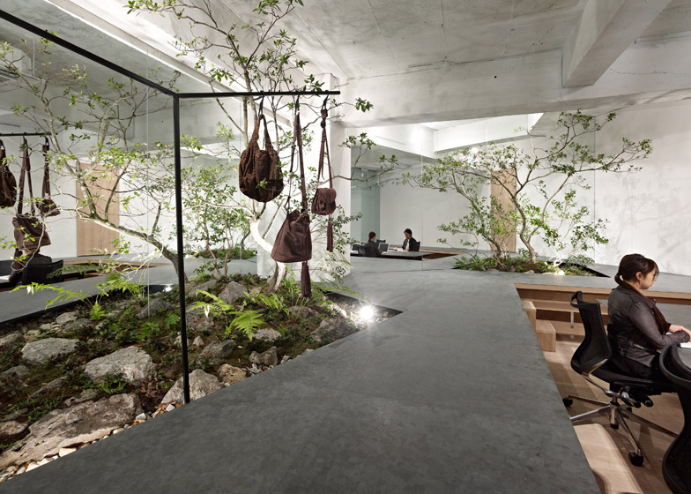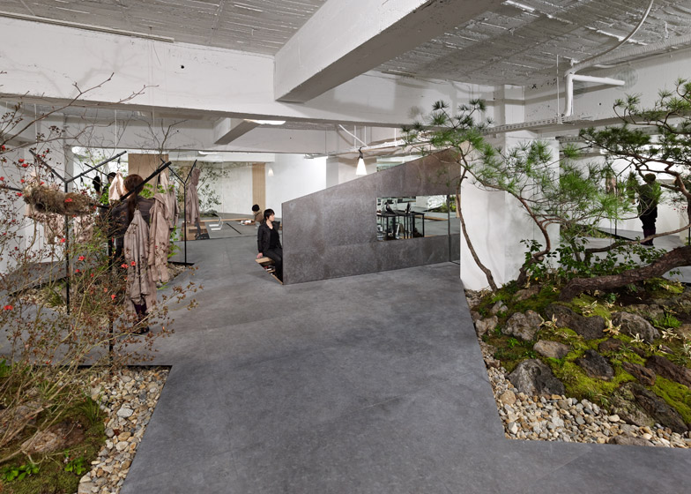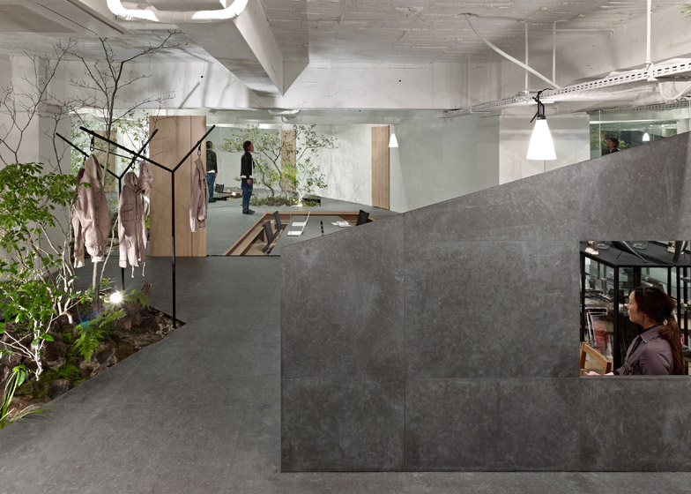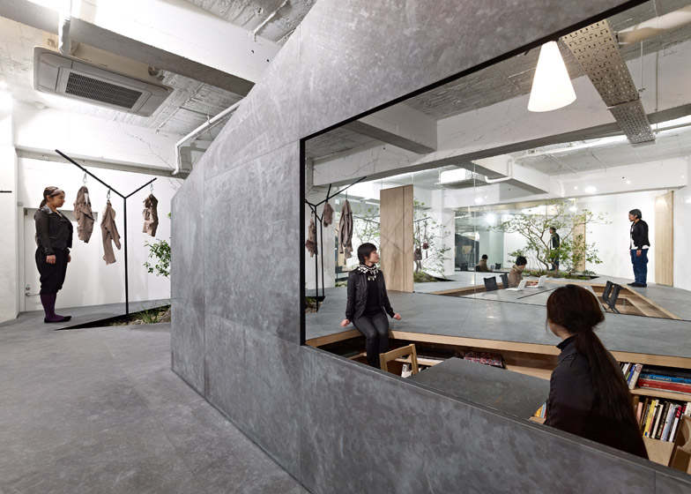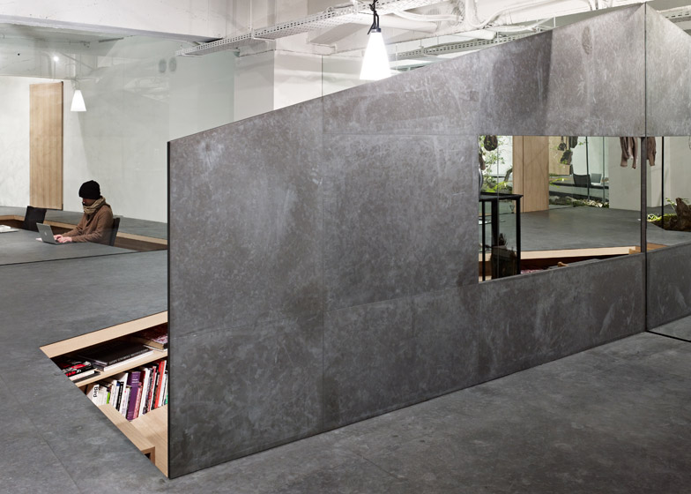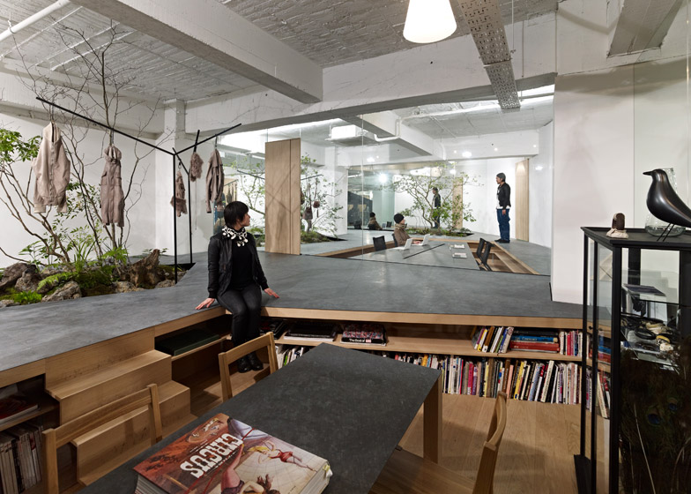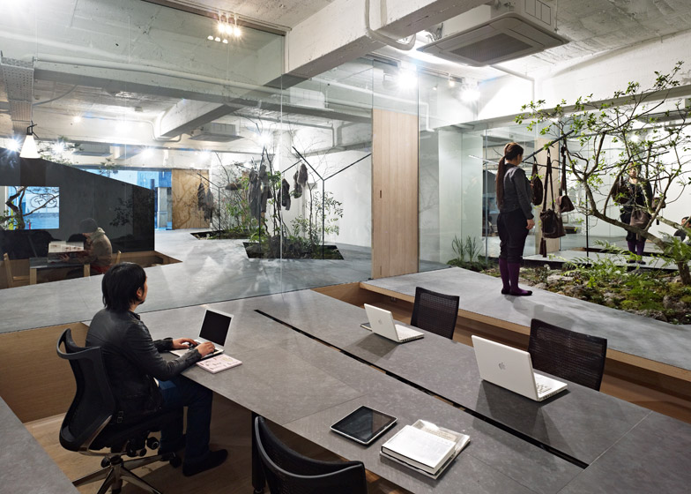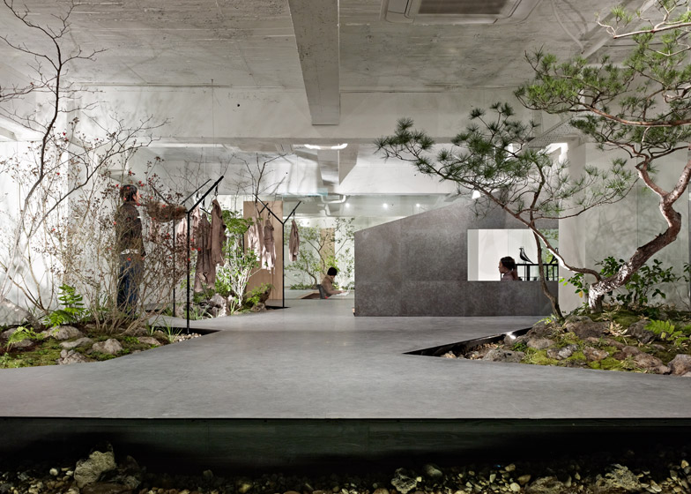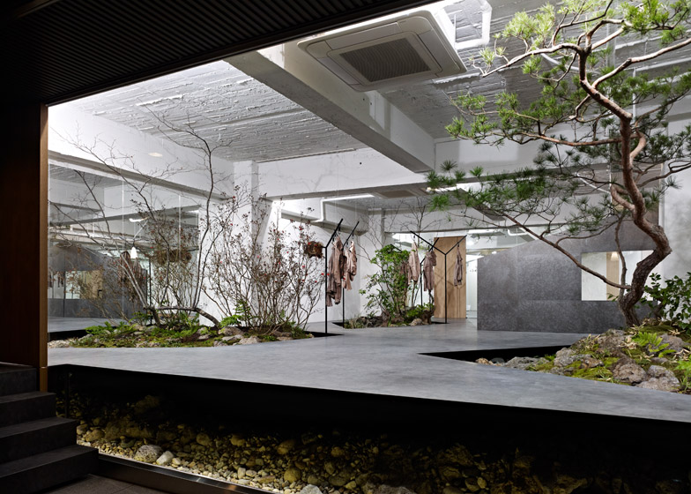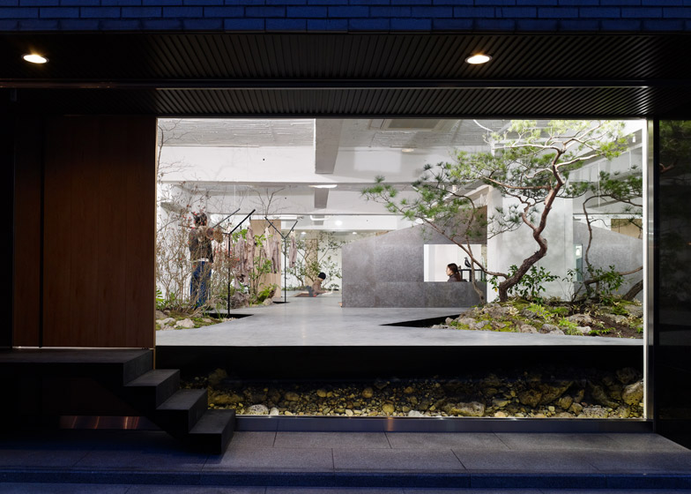Holes in a wrought iron platform are filled with planted rockeries at this Kobe showroom by Yuko Nagayama & Associates for Japanese fashion brand Sisii (+ slideshow).
Sisii required a single space to showcase its products, hold meetings and allow employees to work simultaneously, so Japanese studio Yuko Nagayama & Associates decided to play with the levels to separate these functions within the same room.
The architects installed a raised platform that forms pathways around rocky gardens in the angular gaps, designed to emulate the landscape of nearby Mount Rokkō.
Native trees and shrubs grow amongst mossy rocks, while garments and accessories are hung from branching black poles that are placed amongst the foliage.
The platform runs from the front to the back of the narrow room and is supported by a galvanised steel structure hidden from view.
A section of the metal sheeting is folded up to conceal a sunken meeting room, which can be glimpsed through a window.
A set of wooden steps lead down to the space behind the screen, where bookshelves are formed under the platform and a table has a matching metal surface.
"My intention was not to categorically divide the spaces, but to loosely connect and disconnect with differences of heights," said Nagayama, who has also designed an apartment that hovers over a patisserie in Chiba Prefecture.
Towards the back, a glazed partition between the platform and a ceiling beam separates the showroom from an office space.
The platform continues past the glass and through a wooden door, forming a table surrounded by sunken seats.
The glazing is echoed on the street-facing facade, where the platform sits up against the glass and stones are scattered underneath.
Mirrors line the wall on one side of the room to make the space appear bigger.
Another angled mirror at the back of the office hides a storage area, while the rest of the walls, structural elements and ductwork are painted white.
Photography is by Daici Ano.

