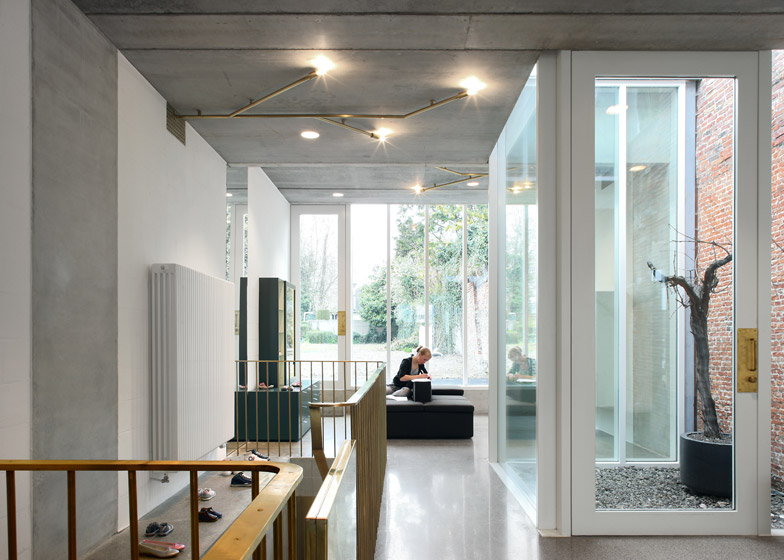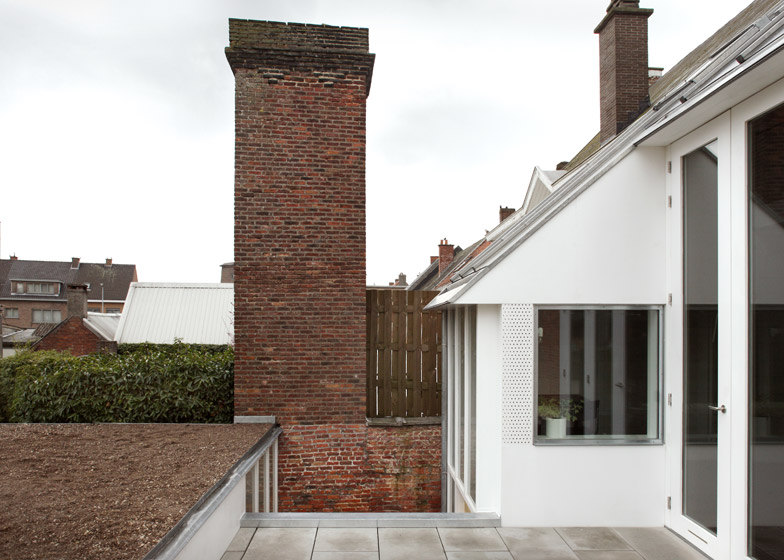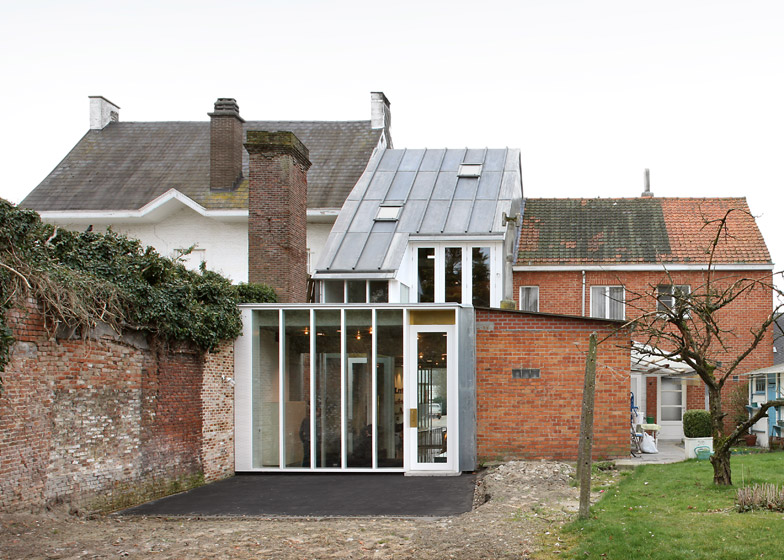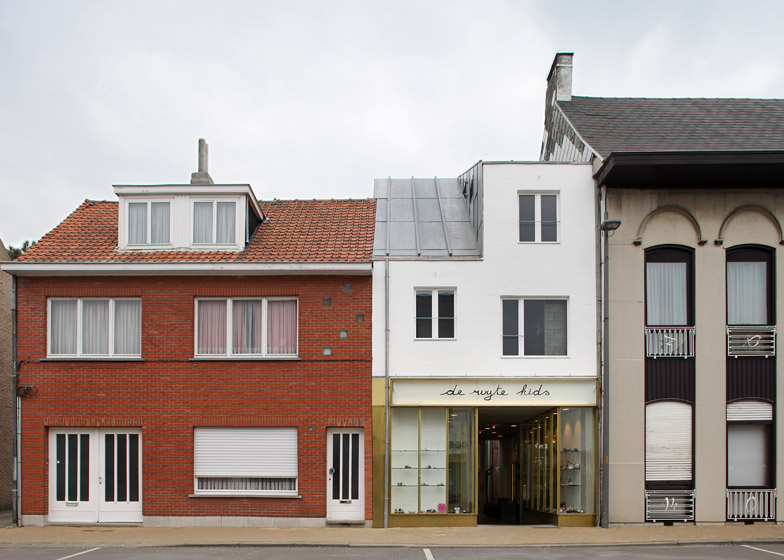Exposed concrete surfaces are paired with brass details at this children's footwear boutique and small apartment in Belgium by Antwerp studio ONO Architectuur (+ slideshow).
ONO Architectuur's new building replaces an existing structure that formed part of a terrace in the Belgian city of Sint-Niklaas.
Brass panels and mullions break up the glass shop front for Belgian shoe company De Ruyte, which is located opposite the brand's boutique for adults.
"From the street a warm glow of brass folds inwards creating a storefront," said Gert Somers of ONO Architectuur.
The roof is staggered to blend with the different heights of the buildings on either side. However, white paint used on the upper two storeys that house the apartment differentiates the property from the adjacent structures.
"In an urban block formed by a typically Belgian row of houses with varying heights and materials, the volume of the building negotiates between the heights of its neighbours," said Somers.
The entrance from the street ramps down past displays on either side into the long, narrow showroom, where upholstered seating units for shoppers to sit on while trying on shoes form islands in the space.
Lighting fixtures made from brass tubes branch across the exposed concrete ceiling.
A small gravel courtyard is glazed on three sides, with the fourth wall formed from the brickwork of the adjacent building.
A concrete staircase leads down to the basement stock room and sales area, enclosed by a row of vertical brass poles that each curve at the bottom to join the side of the steps.
The two-storey apartment above the shop is accessed through a door set back between the window displays.
A wooden staircase ascends to the first level, where a small kitchen sits at the front of the building and a living area and small terrace are located at the back – where the building had to be stepped due to planning restrictions.
Glass is used across the rear of the building, maximising the amount of natural light filling the small space. "The transparency of the backside provides direct contact with the green roof and garden," Somers said.
The bedroom and bathroom are located on a mezzanine above, beneath the sloping roof sections. "Different floor levels provide varied views through the small apartment, which feels surprisingly spacious," said Somers.
Exposed block work is these spaces is painted white to match the exterior and window frames.





