Amos and Amos champions British design in penthouses at 21 Wapping Lane
Interior architecture firm Amos and Amos has completed two penthouse apartments in London, featuring furniture and accessories by British designers including Tom Dixon, Lee Broom and Bethan Gray (+ slideshow).
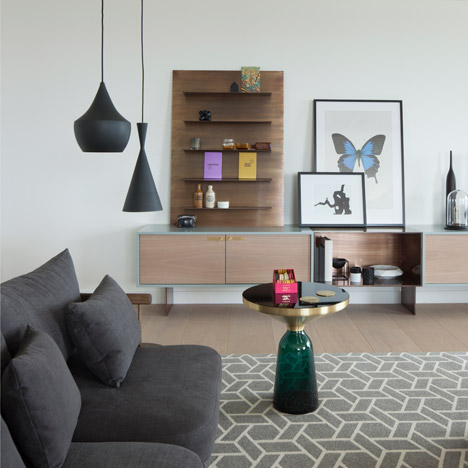
The penthouses were designed by Amos and Amos for 21 Wapping Lane, a new 18-storey apartment building in East London by property developer Ballymore.
"Ballymore wanted something special for the two penthouses. It's the first new-build in Wapping for more than a decade, and they are spectacular spaces with 360-degree views across London," director Jaki Amos told Dezeen.
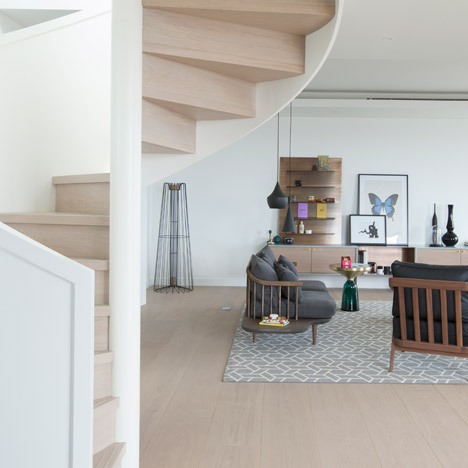
Amos and Amos redesigned the layout of the 241-square-metre penthouses to arrange the kitchen, dining room and living space around one corner, and group the more private bedrooms and bathrooms around the opposite corner.
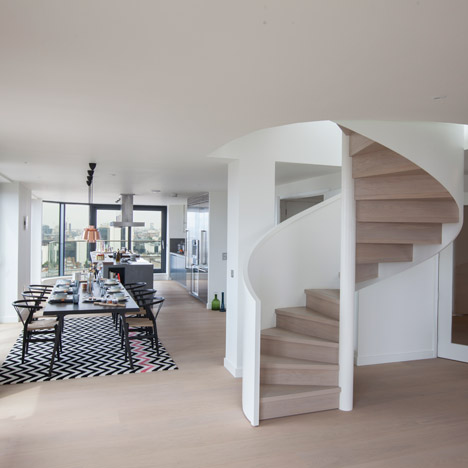
"We wanted to create a clear hierarchy of spaces throughout each apartment, so the main spaces are the large open-plan living, dining and kitchen areas, which make the most of the views," said Amos.
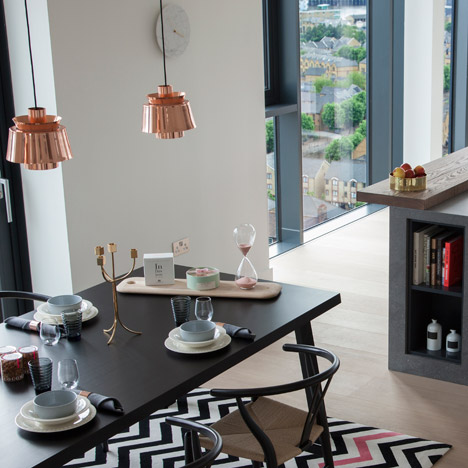
British design features throughout both penthouses, which occupy a floor each. Pieces include accessories and lighting by Tom Dixon and a limited-edition leather brogue table by Bethan Gray in the living room, and Lee Broom's Decanter lights in the hallway.
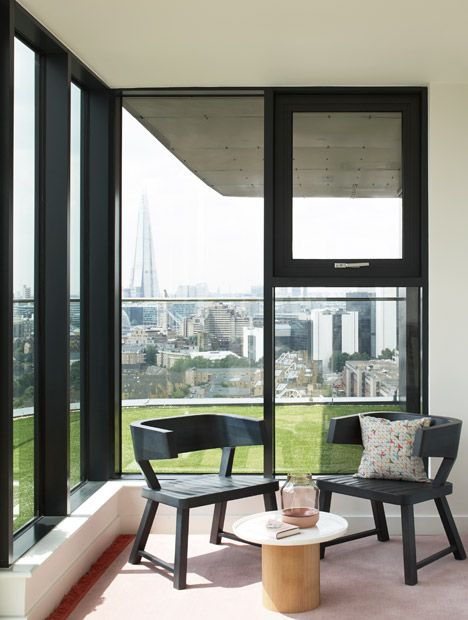
"The setting was one of the main factors that led to us deciding on a more innovative approach, which sought to create a very clear sense of place," said Amos of the interior design.
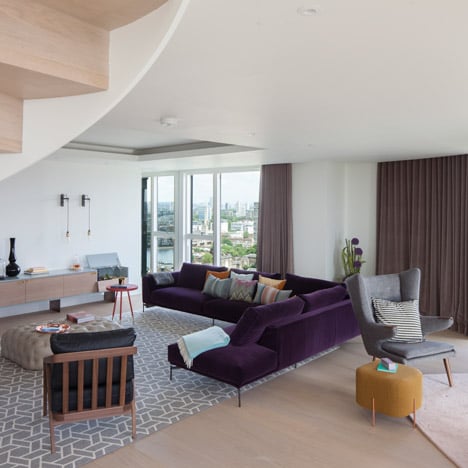
"The location in Wapping – an area which has become synonymous with creativity and innovation – seemed the perfect opportunity to reflect this quintessential London feel," she added.
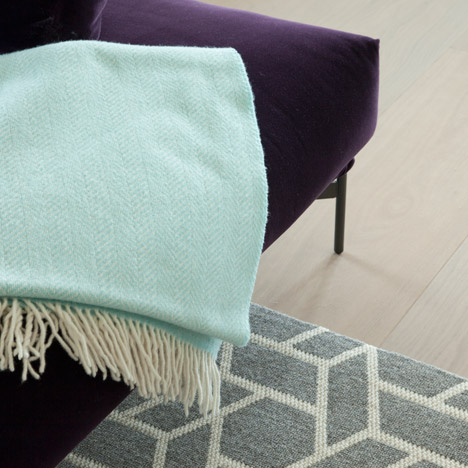
The living area is set around a geometric rug and flanked by two sofas, with a more casual reading area with armchairs to the side.
"We sought to create flexible spaces which could suit many possible occupants," said Amos.
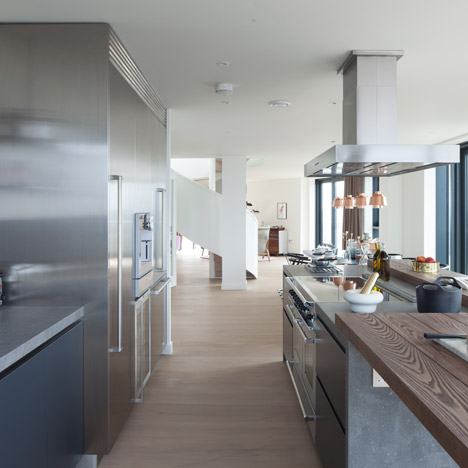
Cushions by Eleanor Pritchard and A Minds Eye are used in the living area, and a bespoke media cabinet by Amos and Amos provides storage and display space along the side wall.
The cabinet also features a concealed drinks cupboard with gilded metal shelves, and brass handles by London designers Buster and Punch.
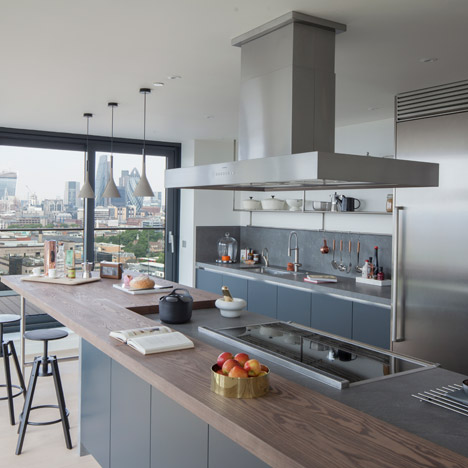
The kitchen has a chef's tap and range cooker, with Basaltina stone worktops. A solid ash breakfast bar extends around the kitchen island to provide a more informal dining space.
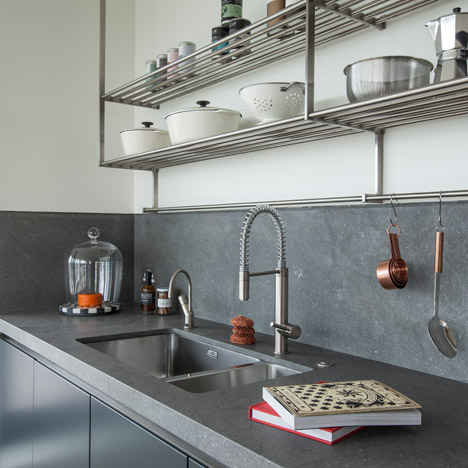
"We consciously moved away from the marble finishes and slick appliances seen so often in high-end apartments, and instead designed a true chef's kitchen," explained Amos.
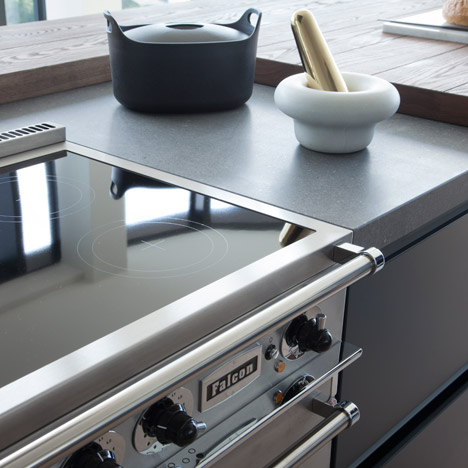
"A huge range cooker sits among robust stainless steel appliances, each making a bold statement rather than blending in seamlessly," she said.
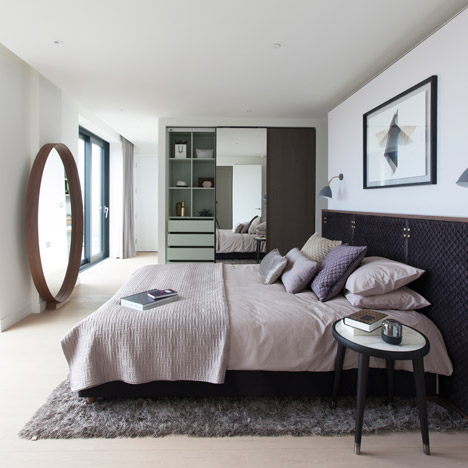
In the top-floor penthouse, a timber spiral staircase marks the point of transition between the living room and kitchen-dining area, and provides access to a roof terrace and glazed sun room.
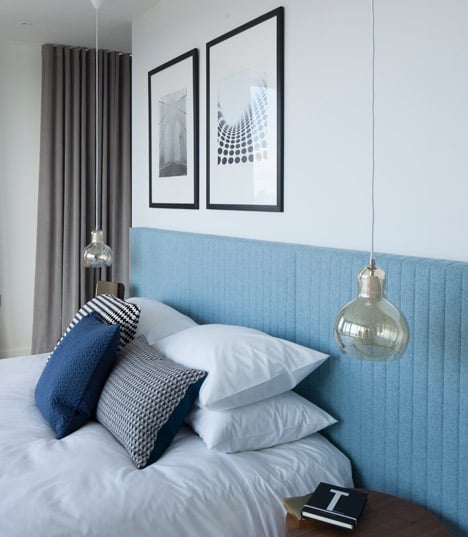
The master bedrooms for both penthouses were inspired by the suites of luxury hotels, with walk-through wardrobes behind the beds and large bathrooms to the side.
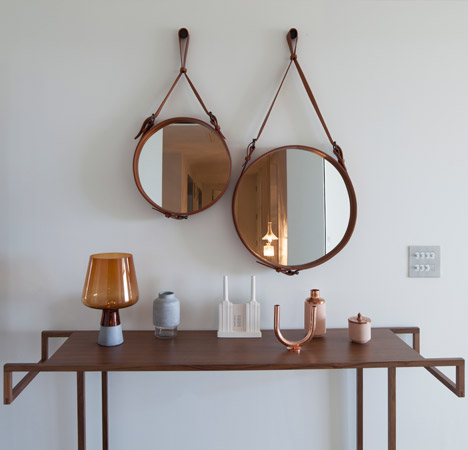
Carrara marble tiles line the floor and walls of the bathrooms, and oak shelves provide storage space and support the wash basins. Free-standing baths have been positioned next to floor-to-ceiling windows, offering occupants views across London.
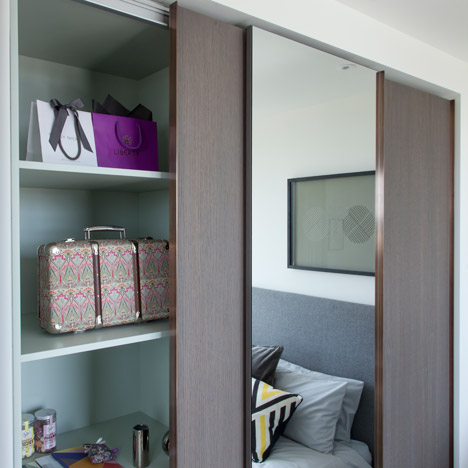
Secondary bedrooms were designed with walk-through wardrobes and en-suite bathrooms, while guest bedrooms contain built-in wardrobes with sliding doors in grey oak veneer.
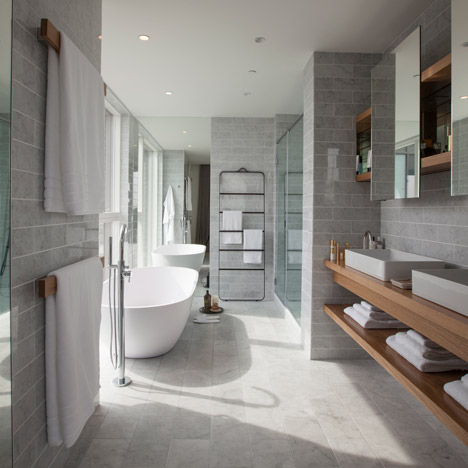
Both apartments have two terraces and balconies on all sides, which are connected to the bedrooms and living spaces, and covered in faux grass.
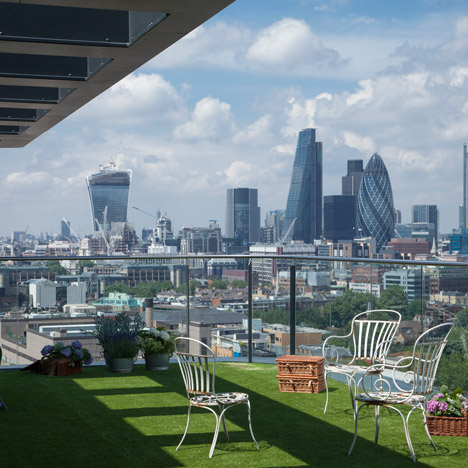
"The Astroturf-style grass was introduced to move away from the expected timber decking and soften the terrace, creating a space that feels like a private garden," added Amos.