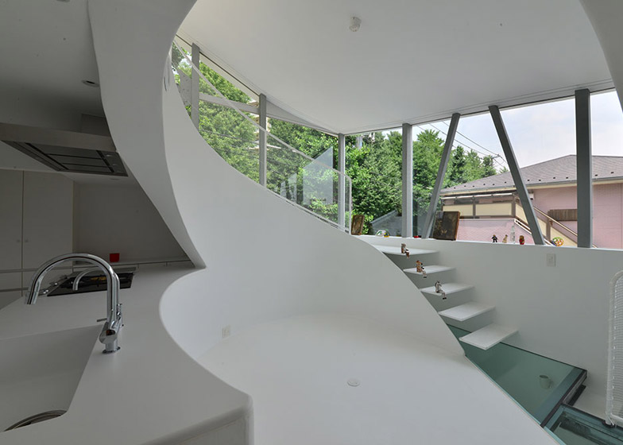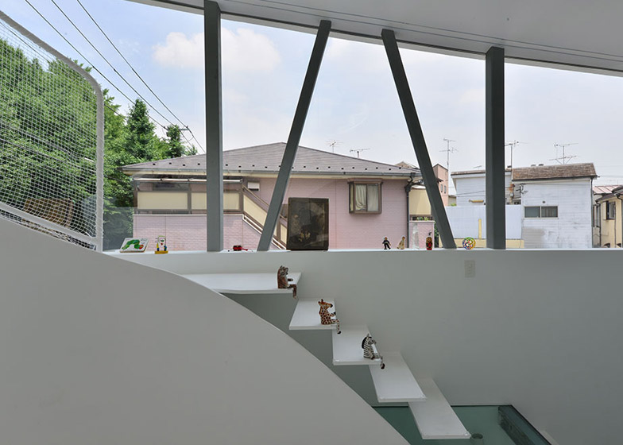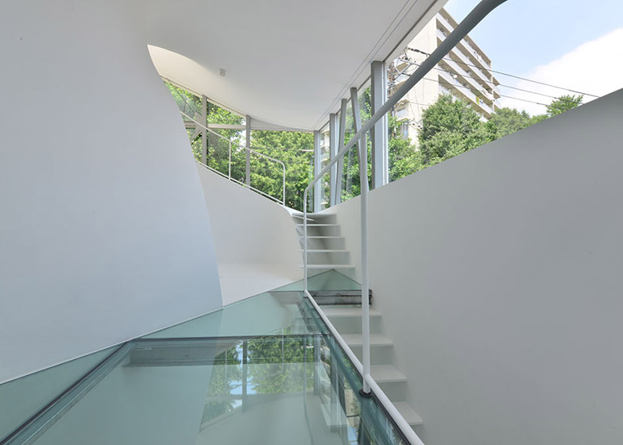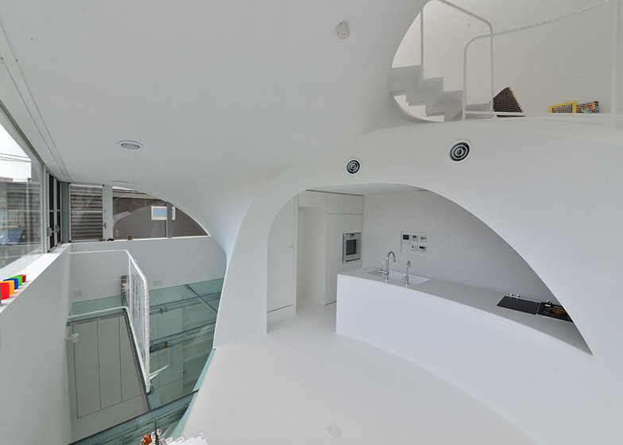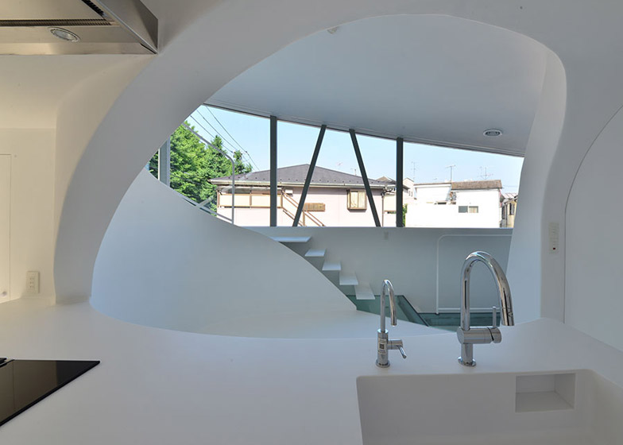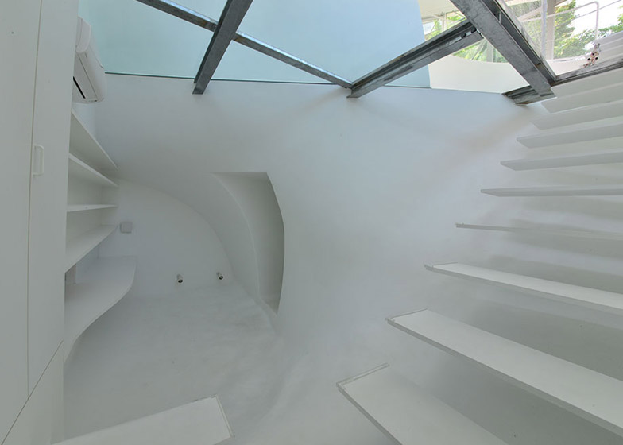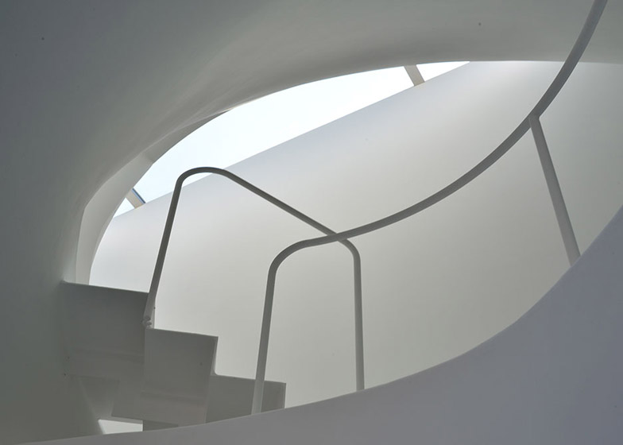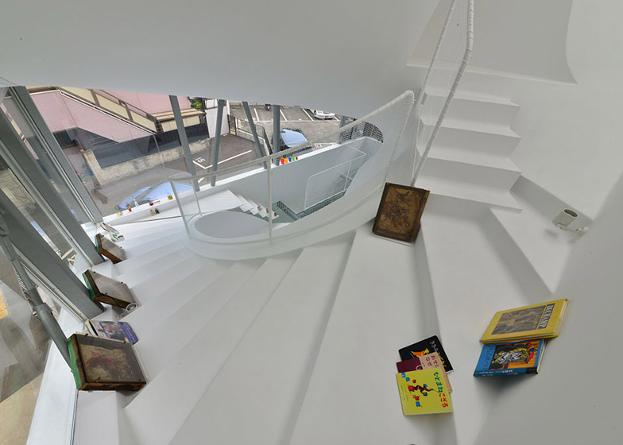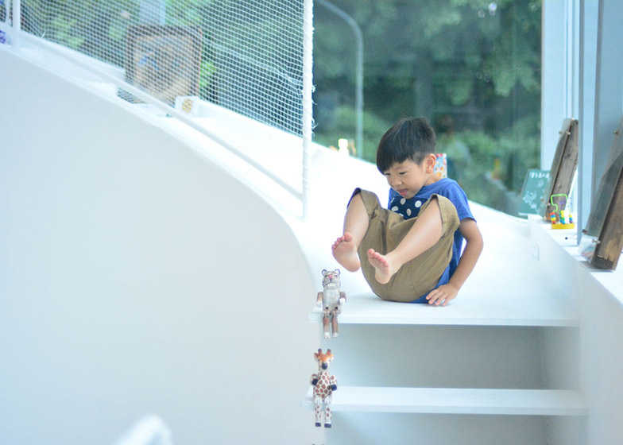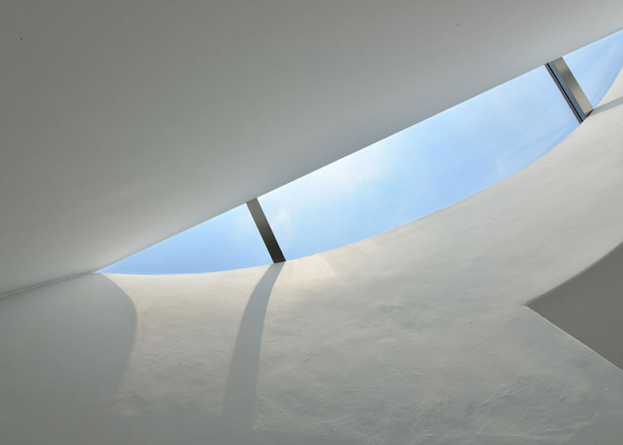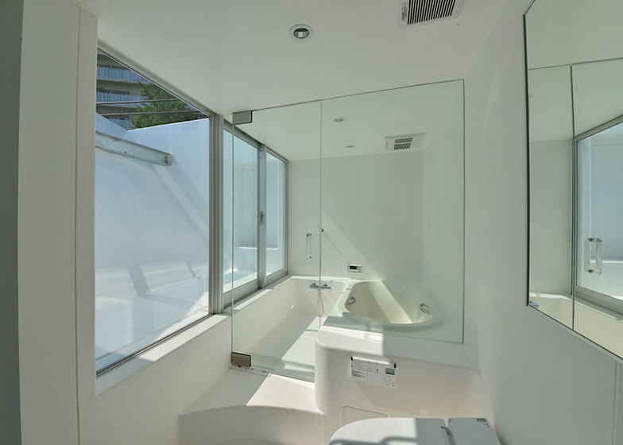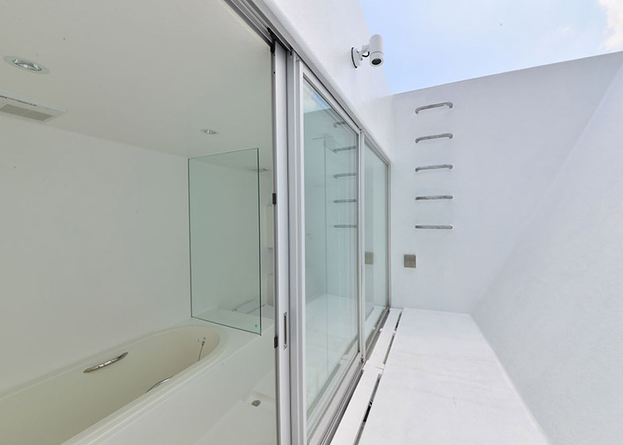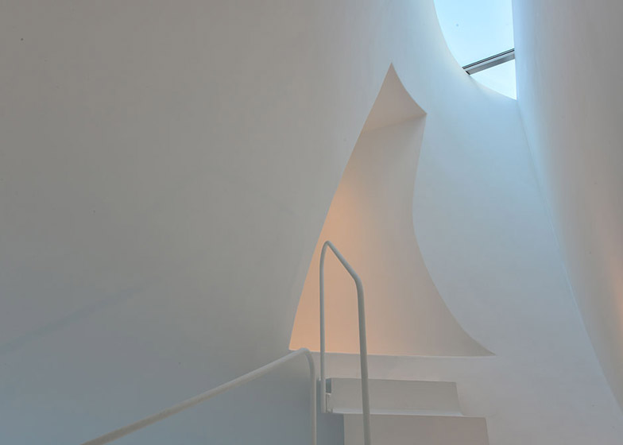A staircase spirals like a helter skelter around the curving internal walls of this minimal white house in Tokyo by local office Atelier Norisada Maeda (+ slideshow).
The Orange house was designed by Atelier Norisada Maeda for a family with young children and its playful interior is intended to provide a stimulating space for the children to grow up in.
Situated in the Meguro district of Tokyo, the building's simple white exterior is interrupted by a strip of glazing that wraps around three sides and follows the shape of the internal stair as it ascends along one facade.
A garage occupies a portion of the ground floor facing the street, while an entrance at the back corner leads into a bright family room with a glass ceiling that lets natural light flood into the space from windows on the level above.
The family room features a slightly lumpy floor that merges with a twisting wall, giving the space a cave-like appearance.
A short set of steps leads down to a small area where a curving shelf at desk height projects outwards from the wall, opposite an opening in the bulging surface that leads to a children's room.
To the right of the entrance, a flight of cantilevered stairs leads to an open dining platform that adjoins a kitchen carved out from the space beneath the continuing staircase.
The glass ceiling of the family room becomes the floor of a lounge area tucked around the corner from the dining room.
A minimal white metal rail filled in with netting provides a safety barrier around the top of the stairs.
An arching doorway located beneath the swooping curve of the ceiling leads to a hobby room at the rear of the house.
From the dining room, the stairs broaden as they curve around the outer wall, creating an area for sitting, reading or playing.
A warped opening in the wall at the top of the stairs provides access to the building's upper storey.
This level contains the master bedroom and a bathroom that looks out onto a narrow outdoor courtyard.
Photography is by Studio Dio.
Project credits:
Architect: Atelier Norisada Maeda
Principal Architects: Norisada Maeda
Person in charge: Ryuji Shiraishi
Structural Engineering: Ryozo Umezawa
Contractor: Shinozaki Building Contractor's Office

