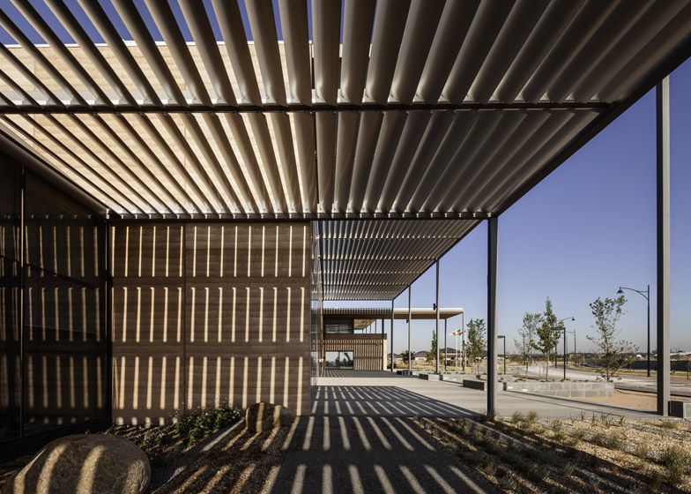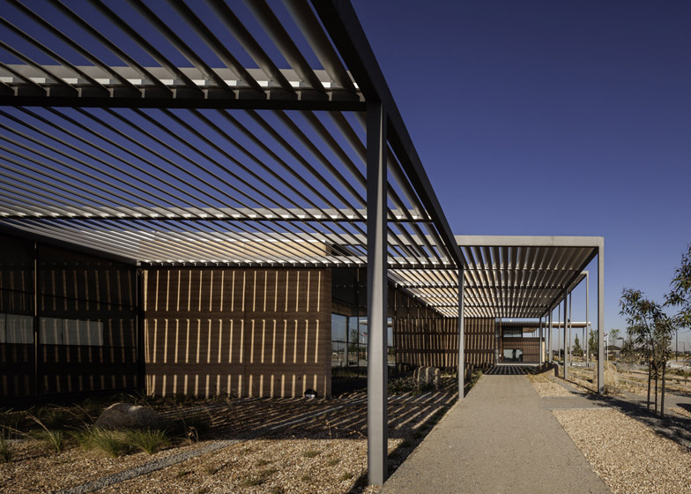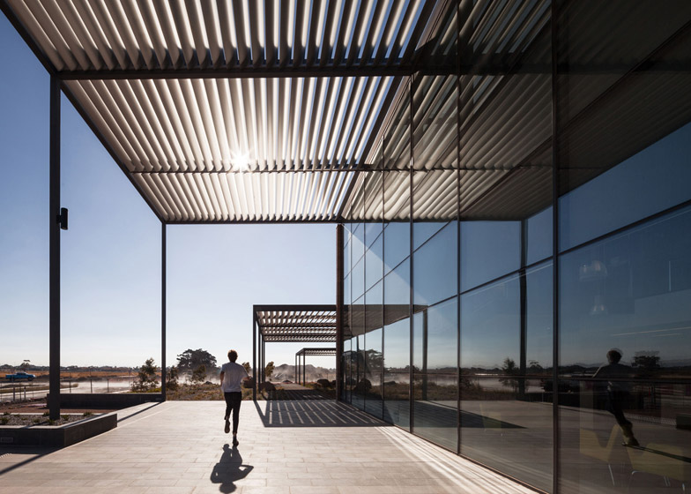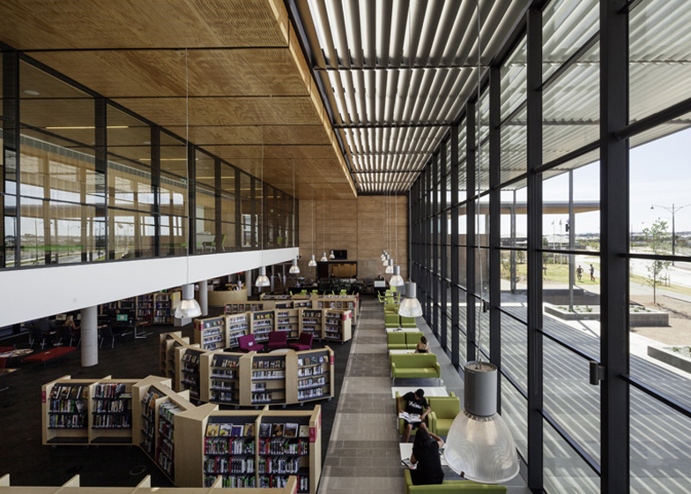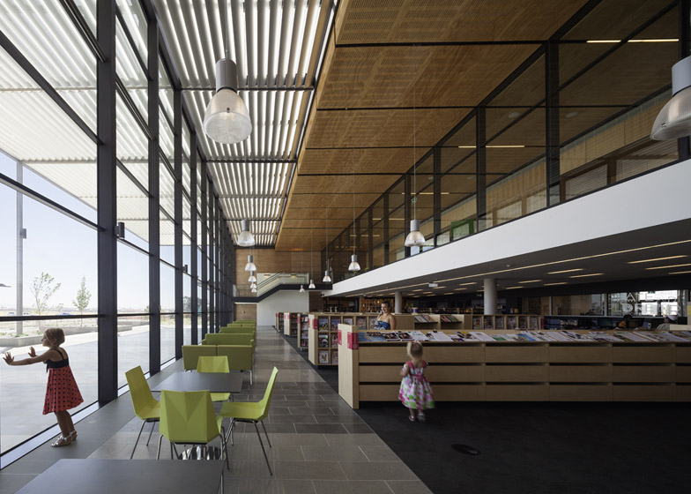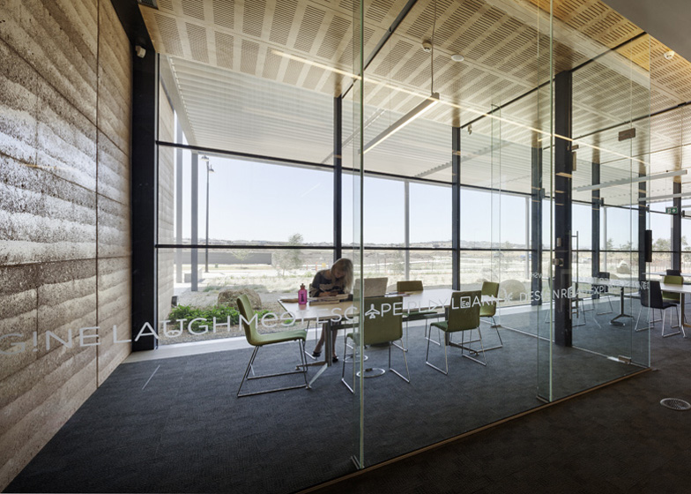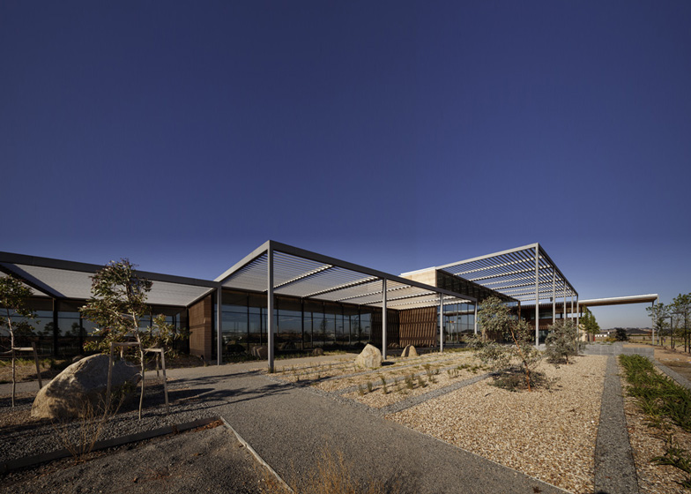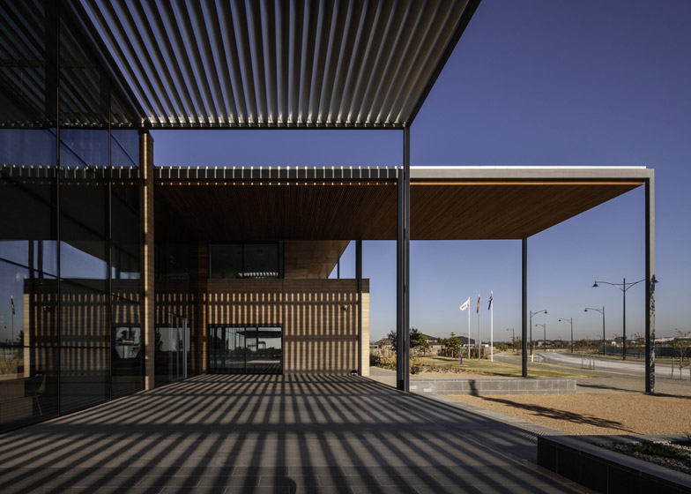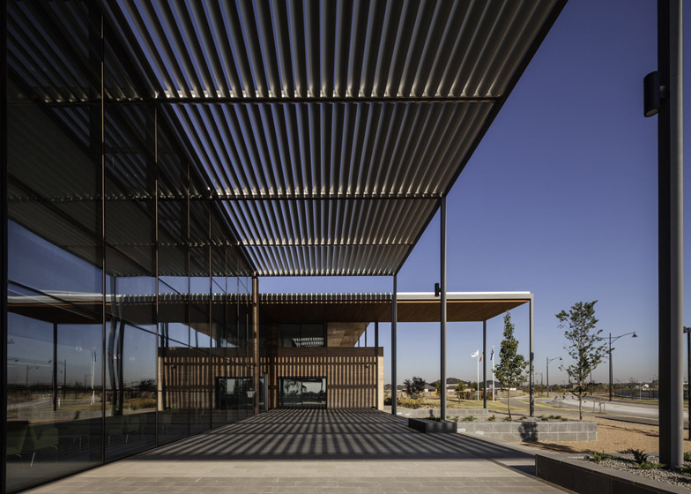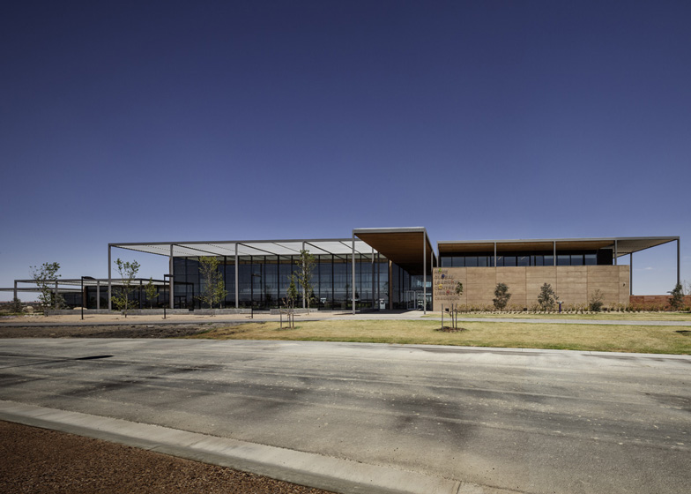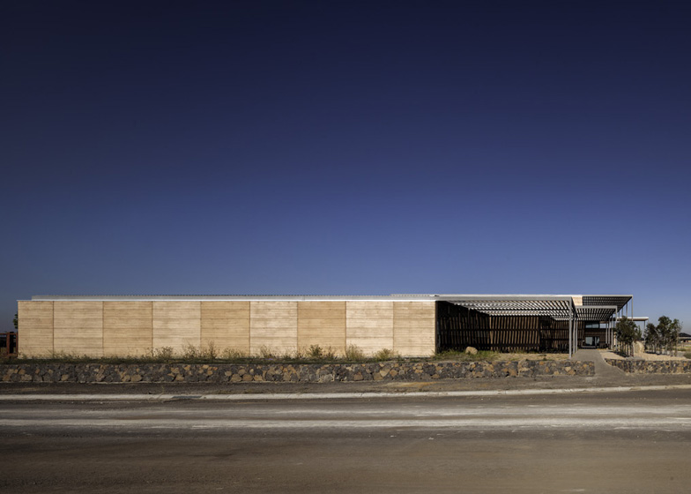Wooden louvred sunscreens project from the rammed earth and glass walls of this Melbourne library by Francis-Jones Morehen Thorp, protecting the interior from the harsh Australian sun (+ slideshow).
Craigieburn Library was designed by Australian firm Francis-Jones Morehen Thorp to provide a library, learning centre and meeting place for the inhabitants of the Craigieburn neighbourhood.
Situated within Hume City, a rapidly expanding district to the northwest of Melbourne, the building is positioned on a corner site surrounded by new retail and housing developments.
The architects chose locally sourced earth as the primary construction material to strengthen the connection between the building and its site, and to set an example of sustainable construction to the rest of the community.
"Through the rammed earth, we are seeking a direct transformation of the ground of the site into built form, in a sense wrapping the earth of the site around the lightweight veranda-like pavilions that open out to this extended horizontal landscape," said Francis-Jones Morehen Thorp, the firm behind the 2013 World Building of the Year.
Thin metal structures project from the roof, creating a framework for wooden louvres that create shaded verandas along the facility's northern facade.
These sheltered spaces allow community events, from markets to music performances, to be hosted outside the building.
"We conceived the project to become a built focus of public life for the Hume community, but also sought to connect the architecture with the natural landscape that is being rapidly transformed by residential expansion," said the architects.
The open structures offer a counterpoint to the solid walls, while their linear aesthetic complements the horizontal layers of earth and the use of wood augments the tone and tactility of the surfaces.
A large reading room at the front of the building looks out across a garden through full-height windows and is protected from direct sunlight by the louvred canopy.
The louvres extend into the front portion of the space, where they meet a ceiling of wooden acoustic panels. The rammed earth walls form internal surfaces that contrast with glass partitions and black metal columns.
The main entrance is positioned next to the reading room beneath a solid canopy that extends out towards the adjacent road and is covered on the underside with wooden slats.
The rest of the ground floor is arranged as a series of interconnected spaces that emanate from the lobby.
Different ceiling levels help to distinguish the double-height lobby and reading room from a more intimate children's reading area.
"The cruciform circulation through the building ties these functions together in a highly legible, simple geometry," added the team.
A staircase at the end of the main reading room leads to a mezzanine connected to the rest of the first floor spaces, which include a large function room at the rear of the building.
The facility also contains an art gallery, cafe, childcare centre, computer training centre and meeting rooms.
Craigieburn Library was recently named "best new public library of the year" by the Danish Agency for Culture.
Photography is by Trevor Mein.

