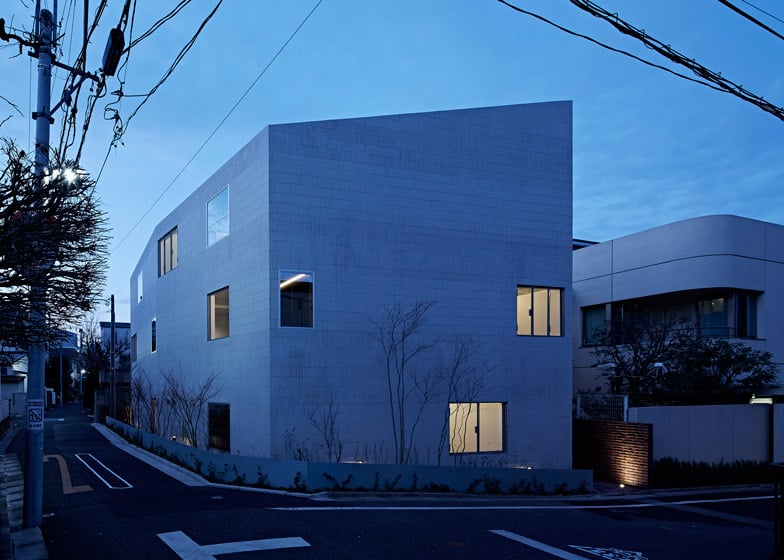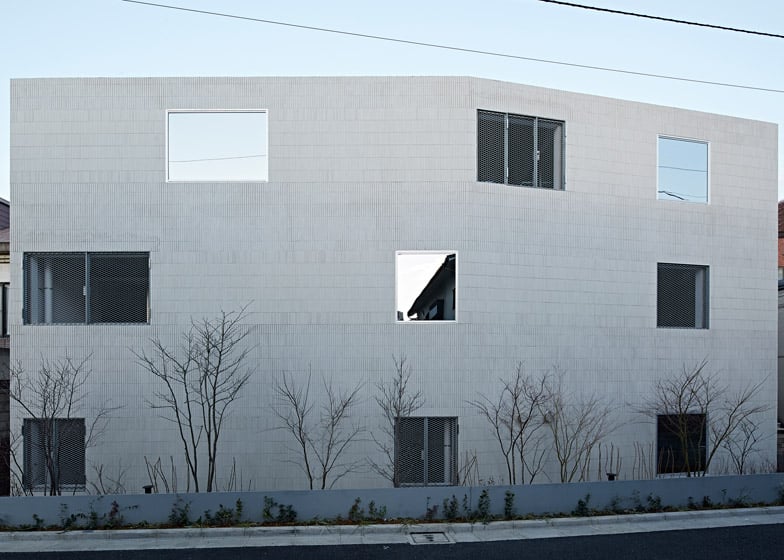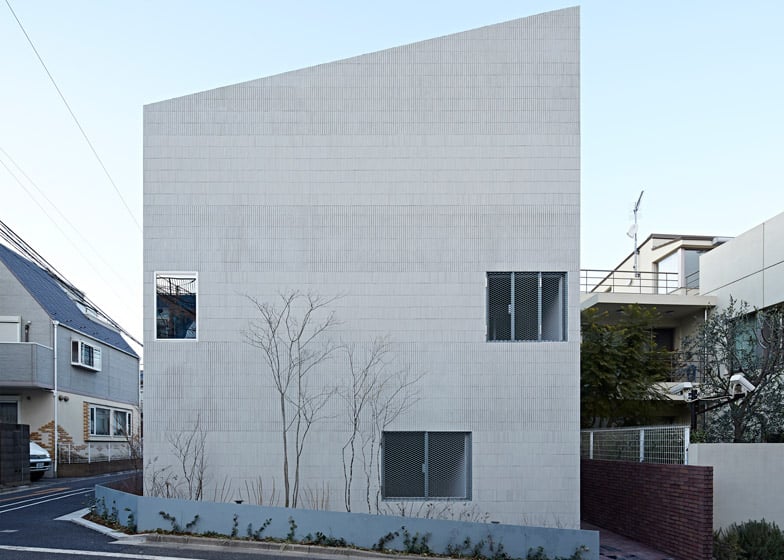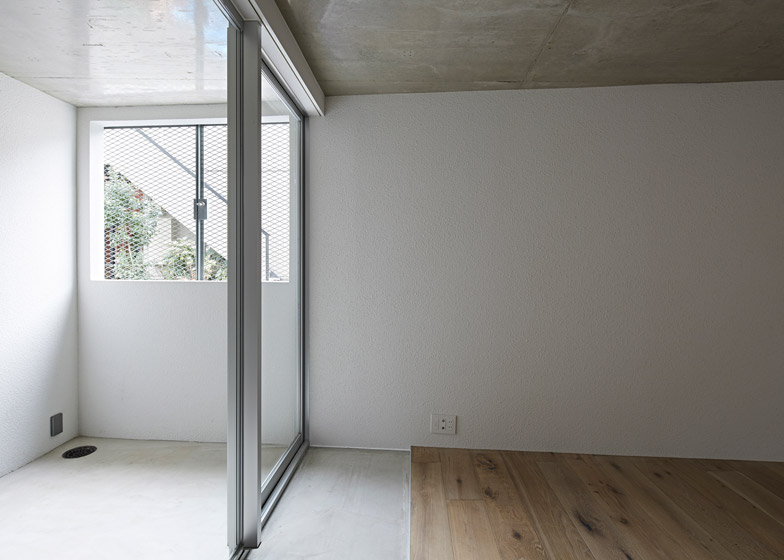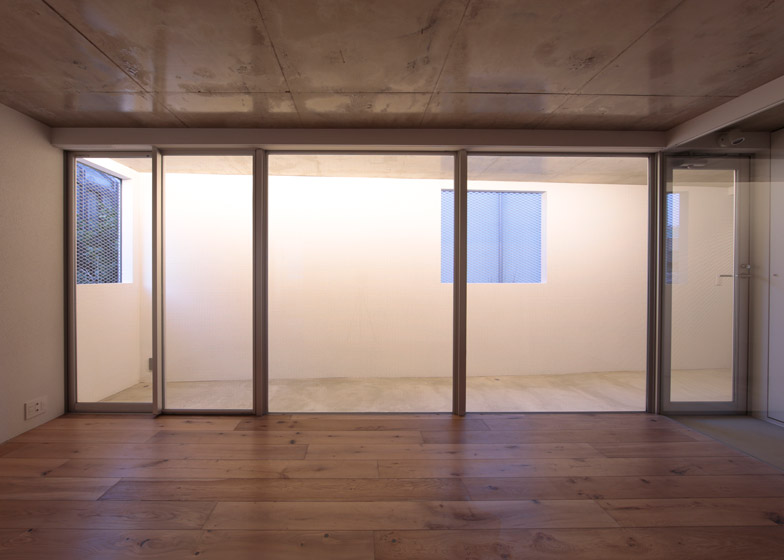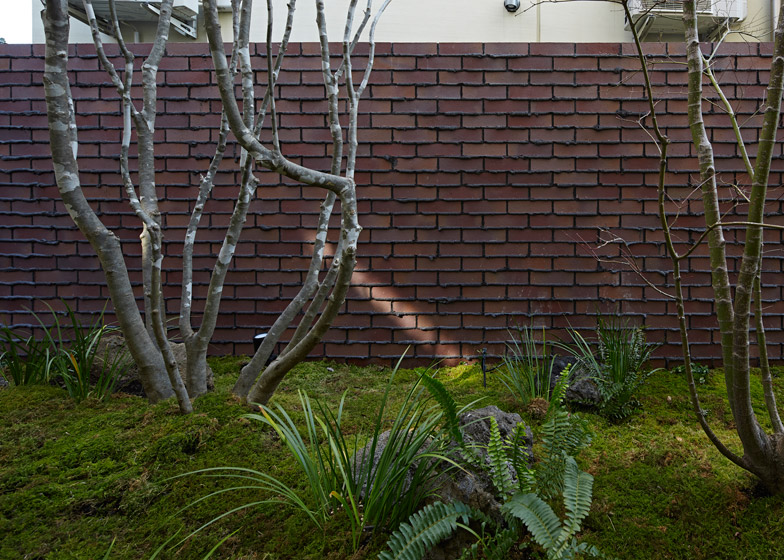This Tokyo apartment block by Japanese firm Makoto Yamaguchi Design contains 12 open-air rooms behind its tiled exterior walls, helping to bring natural light and ventilation through the interior (+ slideshow).
Named Oggi, the three-storey housing block is located on a corner plot that has been owned by the client's family for over 100 years, over which time it had accommodated several different houses.
"Their successive houses have always been attractive in this town," said Makoto Yamaguchi Design. "The client naturally hoped that their new building will be a design which contributes to the townscape, as their previous houses had done on this site."
The new structure contains seven apartments, including one that provides a home for a member of the client's family. This is located on the ground floor alongside two others, while the remaining four are shared out between the two upper levels.
A total of 12 open-air spaces, described by the architect as "open rooms", are dotted around each floor. Each one is sheltered beneath the roof, but features a window that hasn't been glazed.
"The open room is a free space for the inhabitant to play around. It explores spatial relationships between the interior and the exterior," said the team.
"Lighting fixtures have not been installed in the living space, but instead the open room works as a lighting box."
The structure is built from reinforced concrete and is clad with white tiles that create stripy patterns across the exterior walls. A red brick wall bounds the plot, as a reference to the bricks used to construct many of the building's predecessors.
"The previous houses shared an unceasing inspiration of using bricks, we therefore decided to continue this tradition," said the team.
The main entrance is positioned on the northern side of the building, while a second entrance on the western side provides private access to the family relative's apartment. These two areas are separated by a moss-covered Japanese garden.
Both entrances are recessed into the walls and are framed by brickwork. A red brick ground surface also continues inside the main entrance lobby.
The three ground floor homes are all studio apartments. The floors above each contain one studio and one single-bedroom apartment.
Two separate staircases lead up from the first-floor landing to the uppermost storey, offering separate entrances for the two residences. One of these sits directly below a skylight, which helps to bring more natural light through the building.
Makoto Yamaguchi Design – whose past projects include a tiled basement hair salon – was sparing with windows to avoid flooding the street with artificial light at night.
"The lighting is modest and constrained in order to make a mood that keeps a high quality and blends into the atmosphere of the street," said the team.

