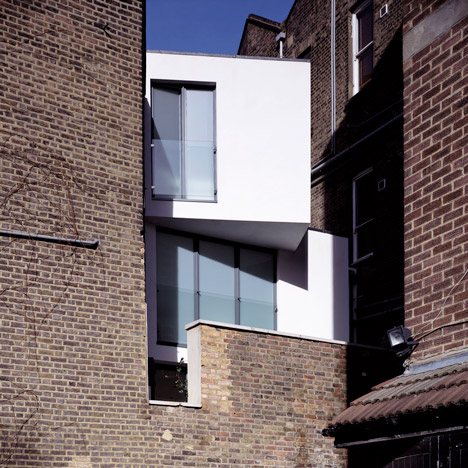Boyarsky Murphy Architects sandwiched this glass-fronted family residence between two terraced houses in west London, on a site less than three metres wide at the front.
Named Sliver House, the narrow residence occupies a site that had formerly housed the stables of a Victorian wine seller, but had been left vacant for decades as a result of its awkward shape.
"The Sliver House is a unique response to a difficult infill site," said architect Nicholas Boyarsky, one of the two founders of Boyarsky Murphy Architects. "There were no obvious ways to develop it."
The architects created a four-storey residence, with one of its floors sunken down to the meet the lower ground level at the rear of the site.
As the site widens towards the back, they were able to create a rectilinear block with a secluded rear terrace and garden.
The translucent glass frontage helps to bring natural light through the building without compromising residents' privacy. Additional light enters the building through strategically located rear windows and skylights.
"The guiding principles behind the project were to introduce as much light as possible throughout the building whilst retaining privacy from the many neighbouring windows," said Boyarsky.
Protruding upper volumes help to increase the floor space on the higher levels, while also allowing different parts of the house to line up with the hotchpotch arrangement of surrounding walls.
A simple interior layout helps to ensure light permeates every space. The entrance leads through to a living space that occupies the majority of the ground floor, opening out to an enclosed balcony.
The staircase winds across the plan to suit the layout of each floor. It leads down to a kitchen and dining room on the lowest level, and up to three bedrooms on the two upper floors.
Photography is by Hélène Binet.

