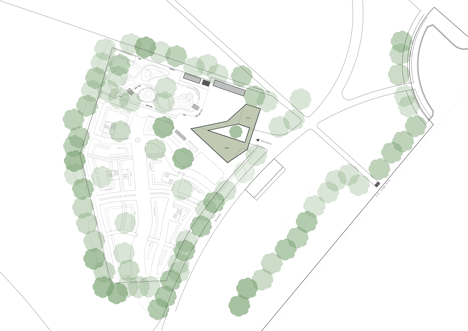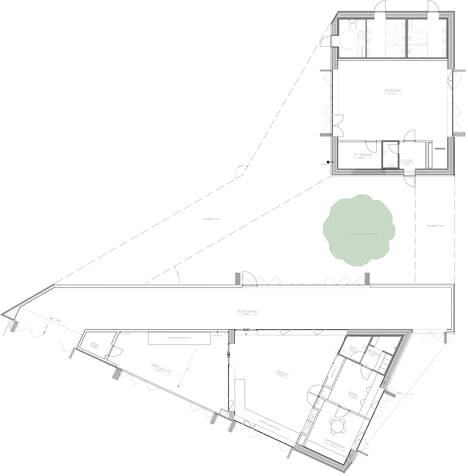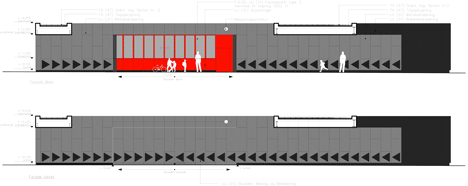MLRP's Traffic House helps teach children about road safety
This Copenhagen playground building surrounded by road markings was designed by Danish architects MLRP to provide a place where children can learn about road safety and test skills on-site (+ slideshow).
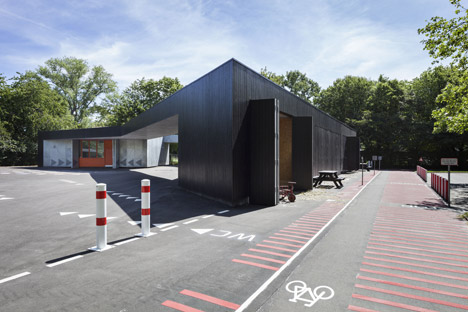
Traffic House by MLRP provides classrooms and storage space for a traffic playground in Faelledparken – one of central Copenhagen's largest parks – and features folding panels that open it up in the day and close it down at night.
These folding panels – some in black timber, others in galvanised steel – peel back to reveal bright orange walls, offering a friendly contrast to the anonymity of the closed building.
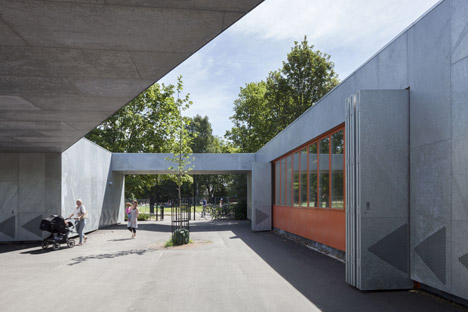
"We chose traffic colours," architect Robert W. Paulsen told Dezeen. "The orange is the same colour as a traffic cone, the galvanised panels are like reflectors used for traffic safety, and the black is like asphalt."
This is MLRP's third project in the park. The first, called Mirror House, also provides classroom space for children and features funhouse mirrors on its black timber facade, while the second is a woven bridge.
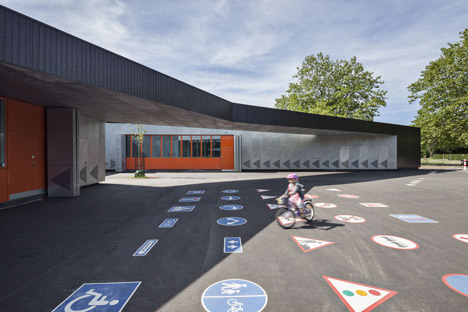
For Traffic House, MLRP refurbished and thermally upgraded a small existing building, where classes are now taught, and added a new, larger structure next to it, which has a kitchen, workshop space, and go-kart storage.
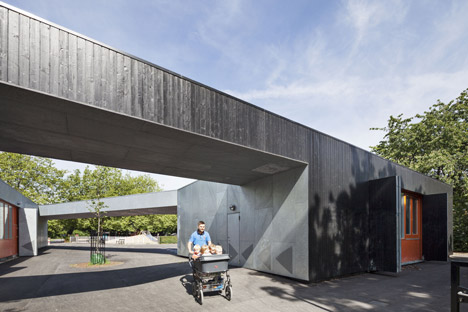
A single roof connects the two structures, creating covered walkways between them and an open triangular section in the middle, where a tree grows.
"We joined the buildings together to create one structure and provide a strong new entry portal to the playground," said Paulsen.
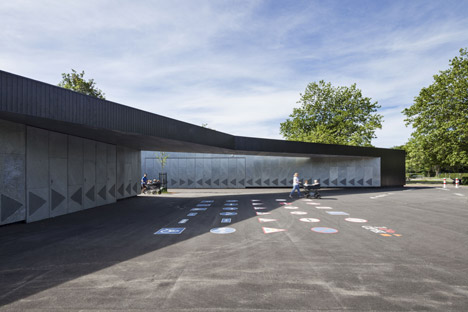
Engineered wooden boards were used inside the building to make the spaces feel warmer, and more usable.
"Oriented strand board is a typical and economic material used in workshops, where you can screw into the material to hang tools," explained Paulsen.
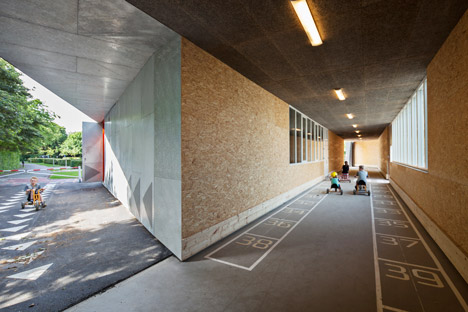
The playground features a miniature system of roads, with signage on the asphalt by landscape architects GHB Landskab.
This circuit of roads and signs continues into the new building, through a covered corridor that leads to the go-kart storage.
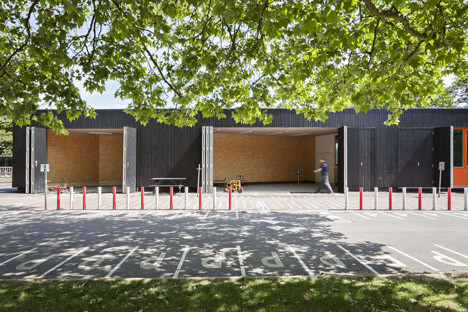
"The fact that the children can drive through the building and park the go-karts themselves was an important part of the design," said Paulsen.
"MLRP has designed a building that invites children to play, and at the same time provides a better visual contact between building and playground," he said.
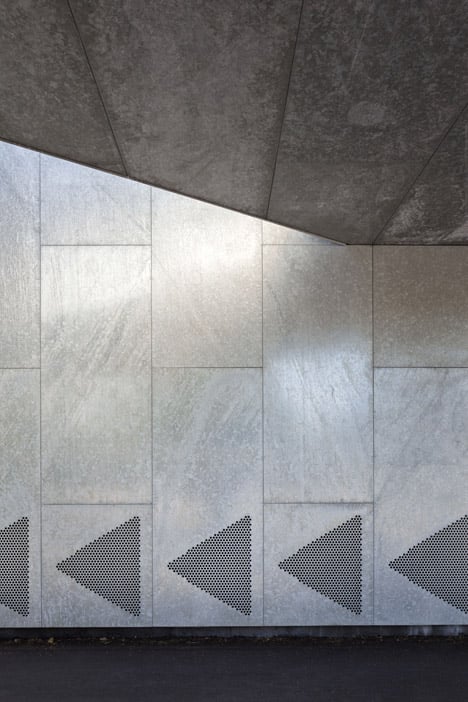
Perforated arrows on the external steel panels echo those on the asphalt and also point users to the panel's opening side.
A green roof has also been planted on the top of the building to provide a more pleasant view from a neighbouring stadium. It will become more visible around the edges of the building as it grows.
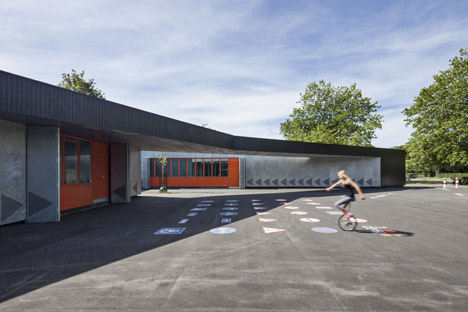
"It was a requirement of the municipality," said Paulsen. "Many new buildings in Copenhagen are required to have one now, because it helps to minimise flooding by preventing water run-off from the roof."
Photography is by Stamers Kontor.
Project credits:
Architecture: MLRP
Landscape: GHB Landskab
Engineer: Erasmus & Partners
