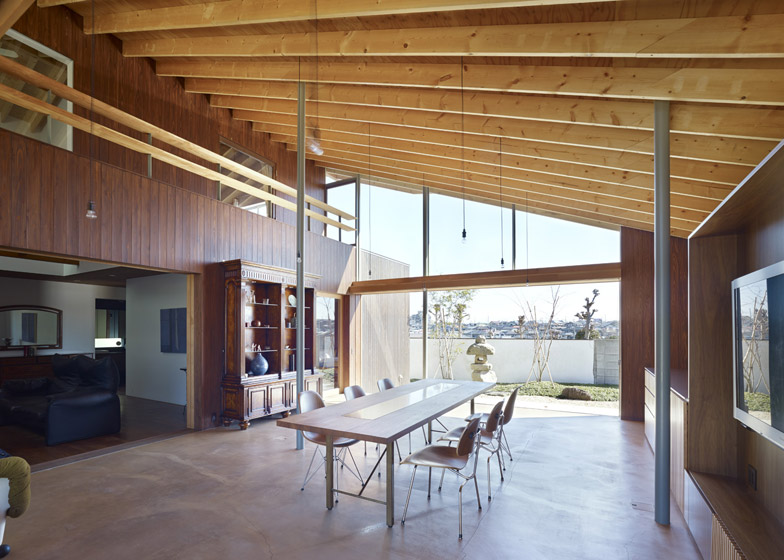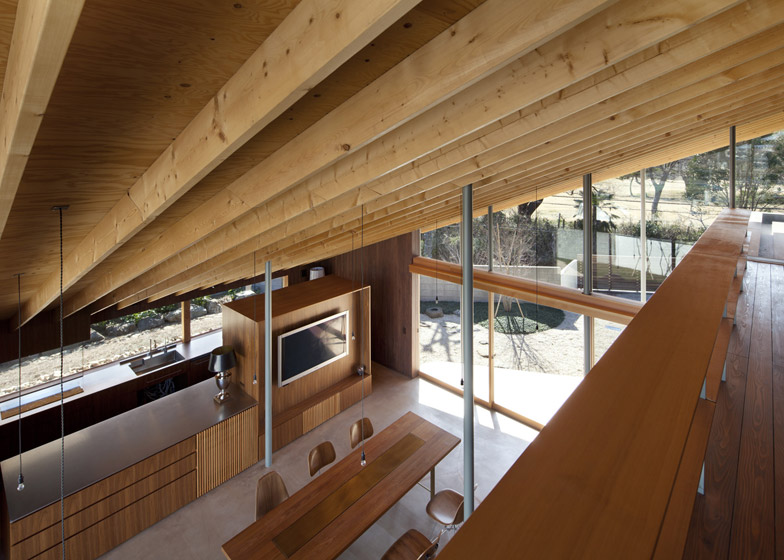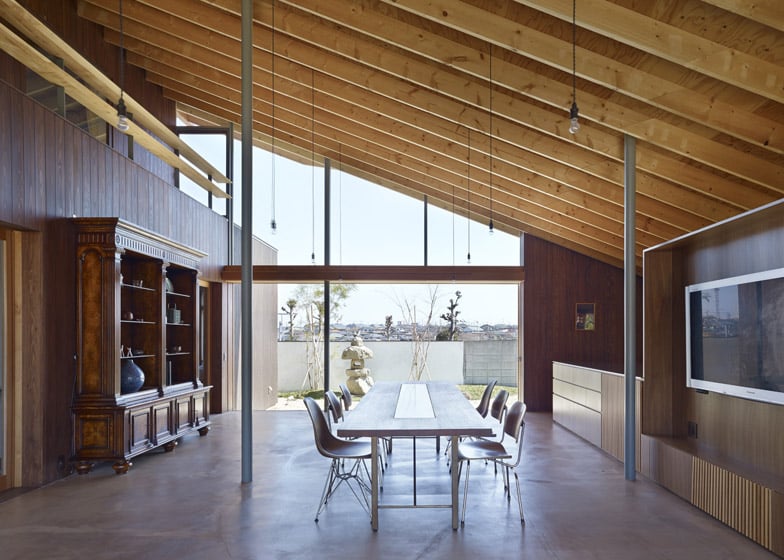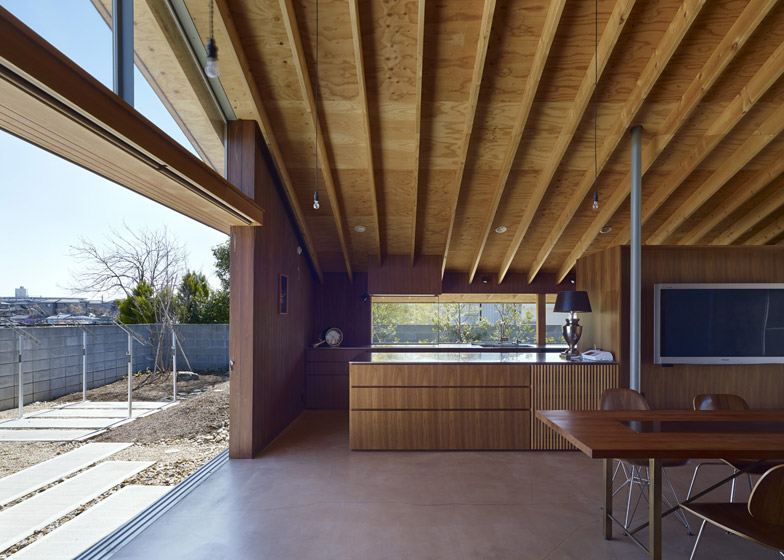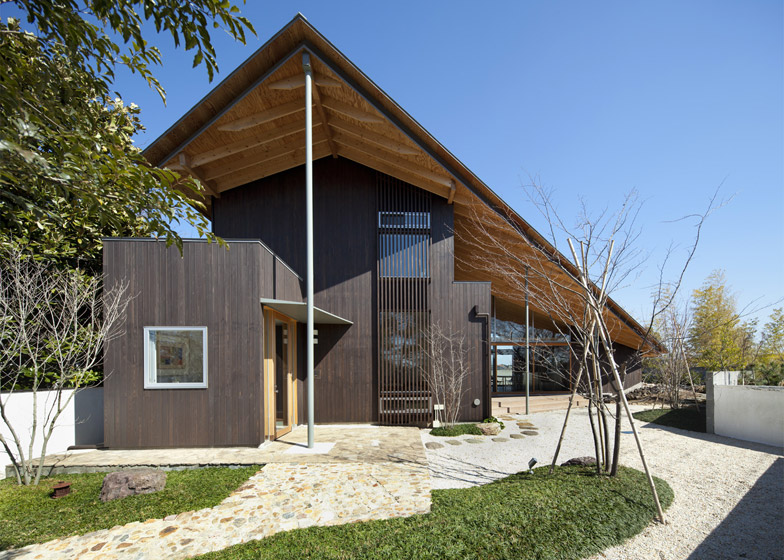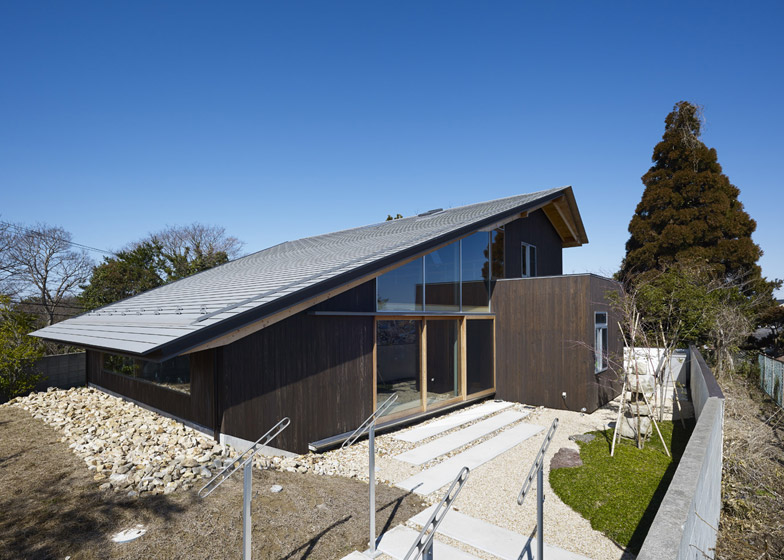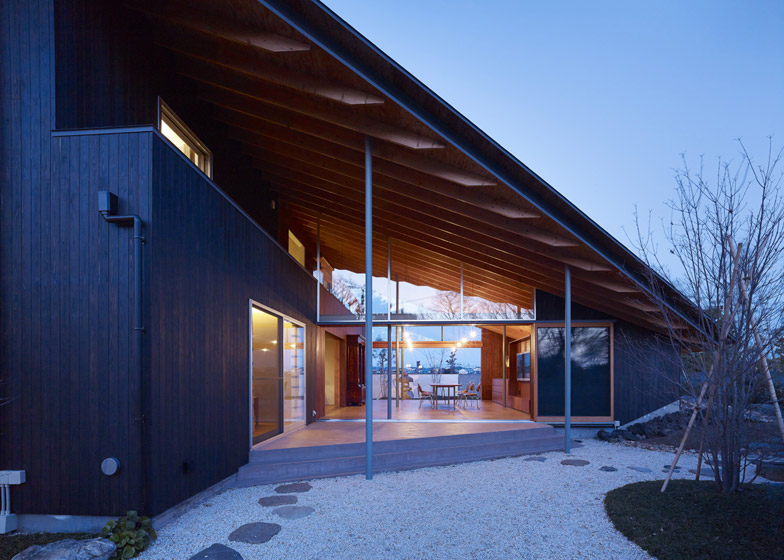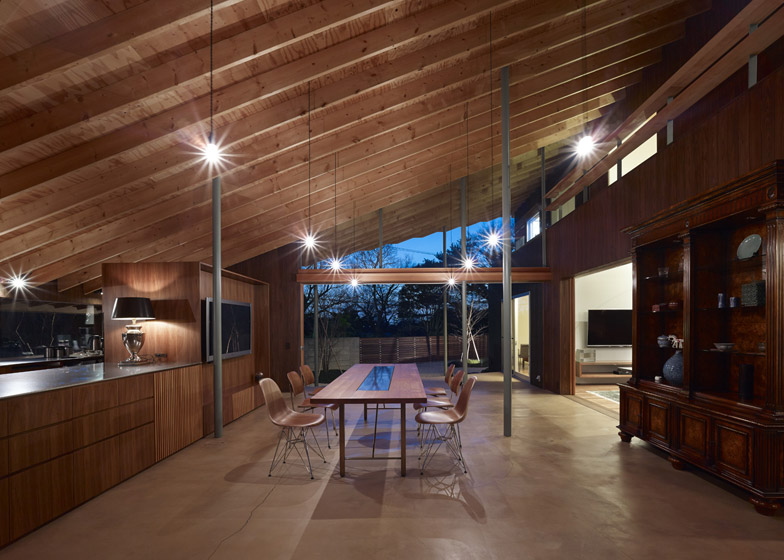Japanese firm Suppose Design Office has replaced the roof of a 35-year-old family house, creating a lofty new living room that opens to the garden at both ends (+ slideshow).
Suppose Design Office – whose previous projects include a house with translucent plastic walls and a residence fronted by a tent – was asked by the clients to create more family space in the two-storey wooden house, which sits on a hilltop in Japan's Chiba Prefecture.
Known as House in Chiba, the property was surrounded by a large garden, so the architects proposed extending the house southwards to create a new kitchen and dining room that can open out to terraces at both the front and the back.
"When the external space of the existing house becomes indoor space, it gives the family a new space with the memory of the view of the house from the garden, and the feeling of being there, which might give them a comfortable sense of space both internally and practically," said the team.
The original roof was replaced with a new construction that angles steeply up over the extension to meet the upper level of the main house. The wooden joists were left exposed, and a series of slender columns offer additional support.
The two ends walls are glazed from floor to ceiling, allowing natural light to flood the space, while the partition wall separating new from old is clad with timber, creating a clear division between the two areas.
"The extension of this house brought an indoor space that is almost like an outdoor space, giving the people an environmental feeling that may slightly change by season, weather and time," added the architects.
A dining table at the centre of the room can seat up to eight people. A kitchen runs along the southern edge, while a large doorway at the northern end leads through to a small living room.
This space – the original heart of the home – also features a double-height ceiling with exposed timber joists overhead. A new skylight and high-level window help to bring light in, replacing openings that had to be removed to create the extension.
Bedrooms are located on both levels, but the two upstairs lead out onto a balcony that is half outdoors, half indoors, but always sheltered beneath the overhang of the roof.

