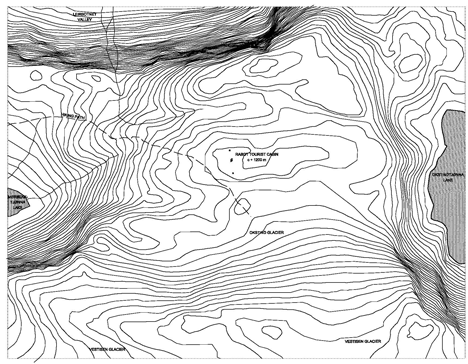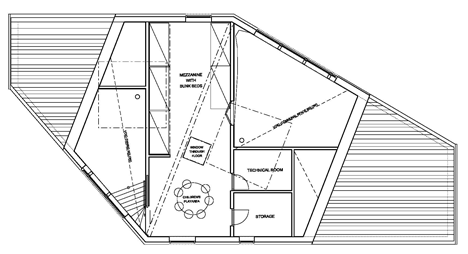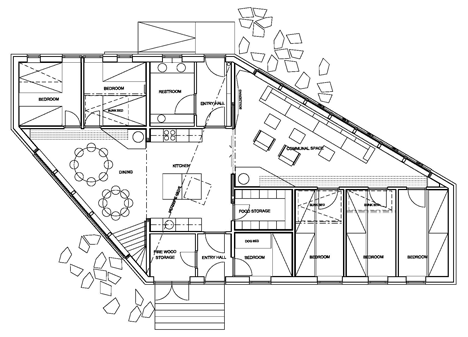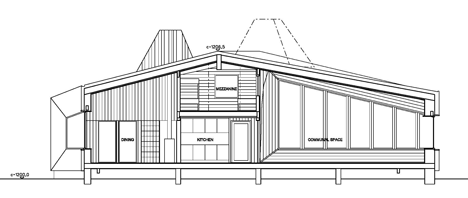Remote mountain site hosts hikers' cabin by Jarmund/Vigsnæs Arkitekter
Norwegian studio Jarmund/Vigsnæs AS Arkitekter created the self-service Rabot Cabin for hikers in Norway's Okstindan mountain range (+ slideshow).
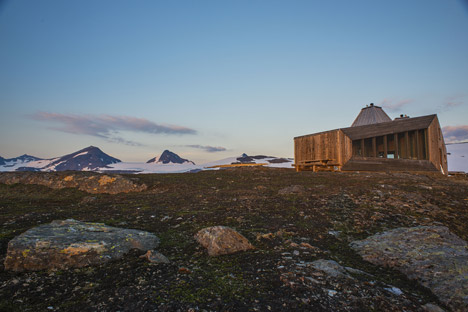
The Rabot Tourist Cabin by Jarmund/Vigsnæs AS Arkitekter is part of a network of lodges throughout the country provided by the Norwegian Trekking Association.
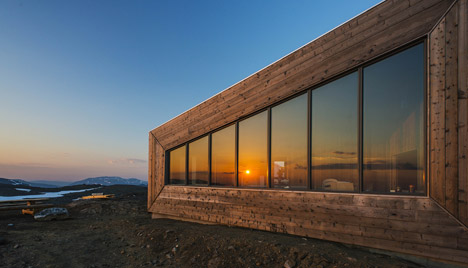
It occupies a mountain site in the Nordland region that is accessible only by foot or on skis, meaning the materials for the project had to be delivered using a helicopter.
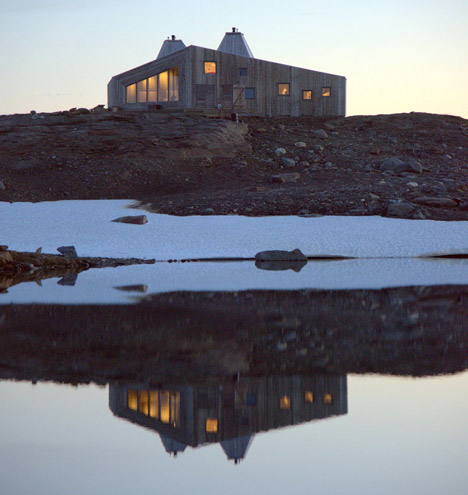
The exposed position necessitated a design that could withstand the harsh weather conditions that often descend on the mountain range.
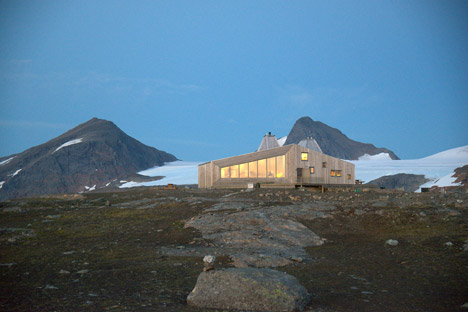
"The main cabin is an eye catching yet neutral volume in the landscape with a diagonal programmatic and spatial concept," said the architects in a statement.
"The behaviour of snow and heavy winds on the site have generated the simple shape of the cabin, without protruding elements."
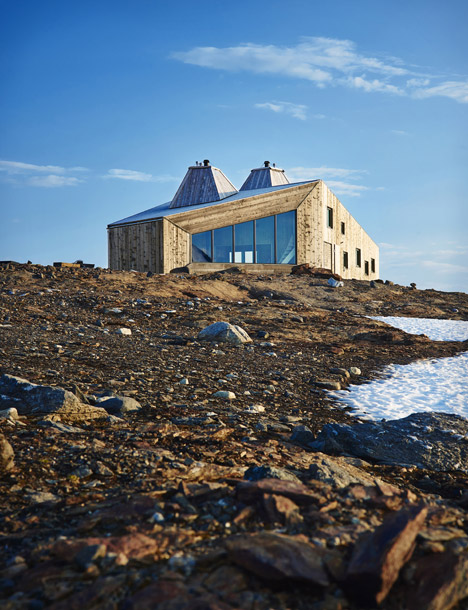
Two chimneys are designed to mimic the shapes of the surrounding mountain peaks, and their shapes provide additional strength to the 200-square-metre structure.
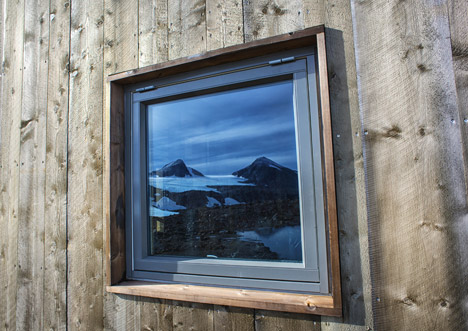
The building is clad in locally sourced thick timber boards, treated with ferric sulphate to produce a natural-looking grey finish.
The same timber slats have been used to clad common spaces in the interior of the building, which provides accommodation for up to 30 people across seven bedrooms.
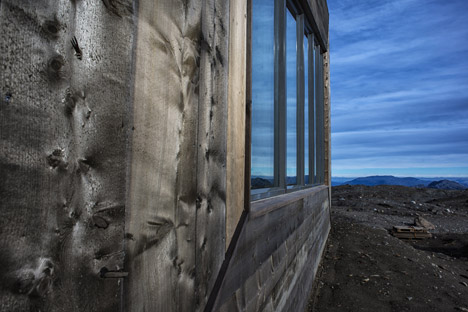
Entrances to the building are situated on opposite sides of the structure, next to a toilet and firewood storage room. A communal kitchen fills the connecting space between the two, with a double-height dining area and lounge and relaxation space arranged diagonally on either side.

Large windows along the walls offer panoramic views of the mountain range on one side and gallery on the other.
Each of these shared rooms has a fire-burning stove, which between them generate all the heat necessary for the cabin.
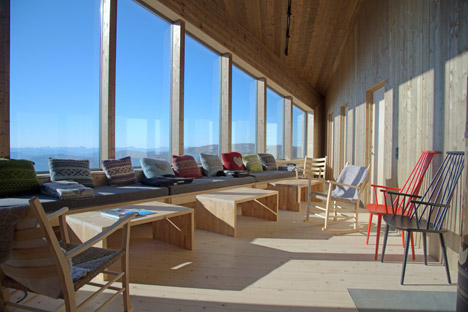
"The plan is strategically devised with the possibility of closing one half of the cabin with sliding does for more efficient heating when fewer people visit the cabin," explained the architects.
A mezzanine running above the kitchen space hosts additional bunk beds and a children's play area as well as storage and technical rooms.
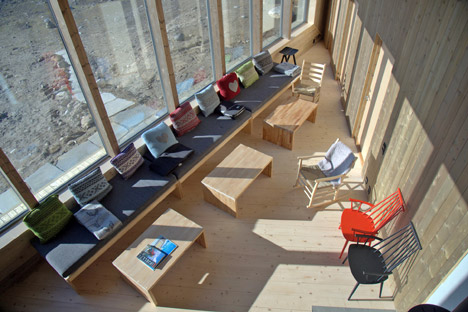
The bedrooms have been clad in white-varnished wood panels to create a brighter feel, with smaller windows to offer framed views as a contrast to the panoramas visible from the common areas.
"All windows have been calibrated for accurate gas pressure on site to protect the glass from possible high altitude self-destruction," said the architects.
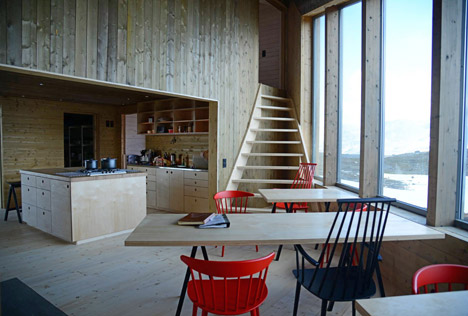
The site has no mains electricity and the power for the lights inside is provided by solar panels.
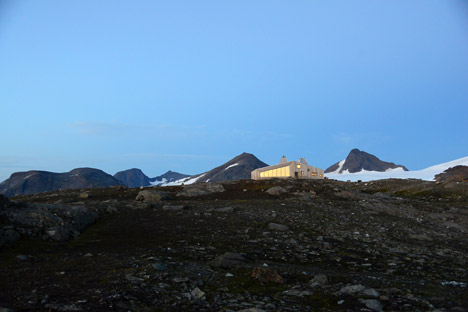
A smaller outbuilding, due to complete next year, is situated 50 metres from the main building to provide emergency shelter if the cabin is badly damaged by the weather.
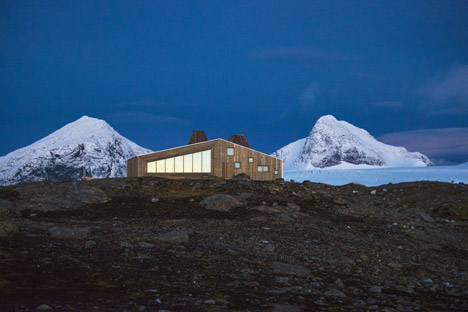
The cabin is named after French glaciologist and geographer Charles Rabot, who explored the mountains in the province of Nordland.
Project credits:
Client: Hemnes Turistforening
Consultants: Walter Jacobson MNT, Rambøll AS, MBA Entrepreør AS
Primary architects: Einar Jarmund, Håkon Vigsnæs, Alessandra Kosberg, Ane Sønderaal Tolfsen
