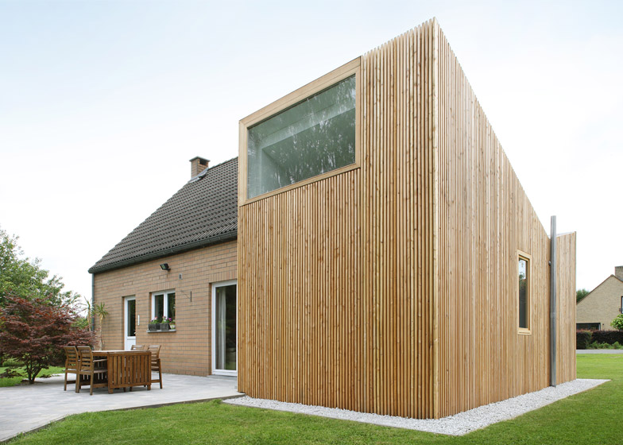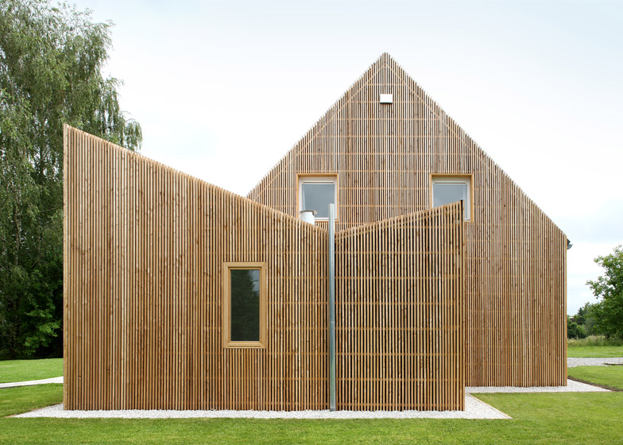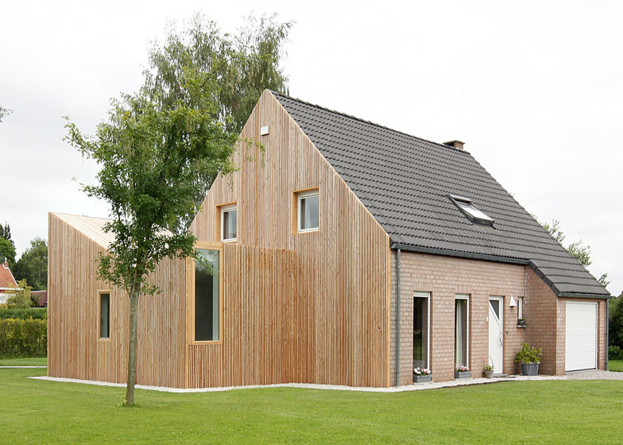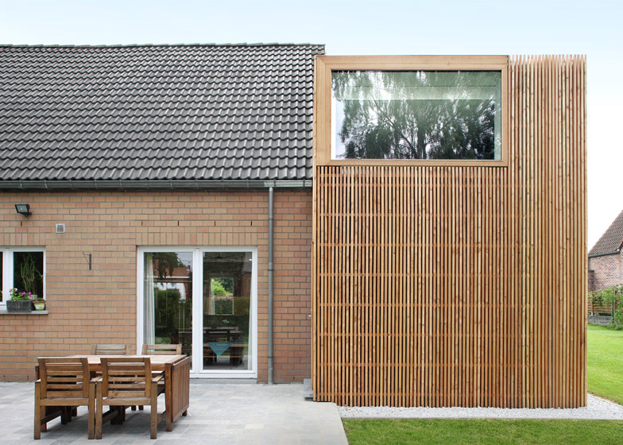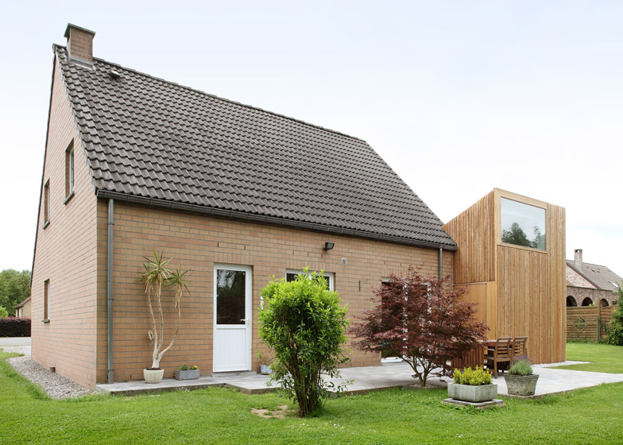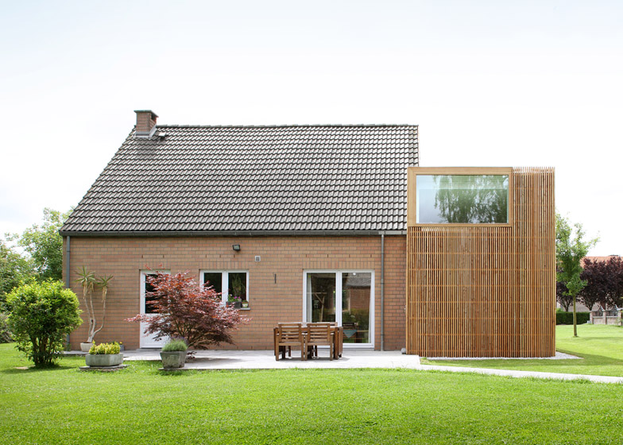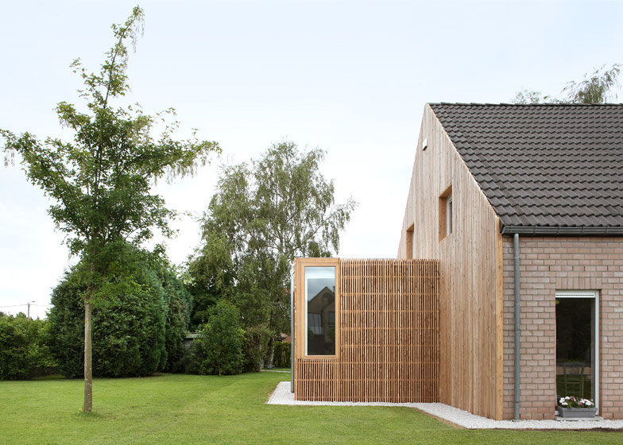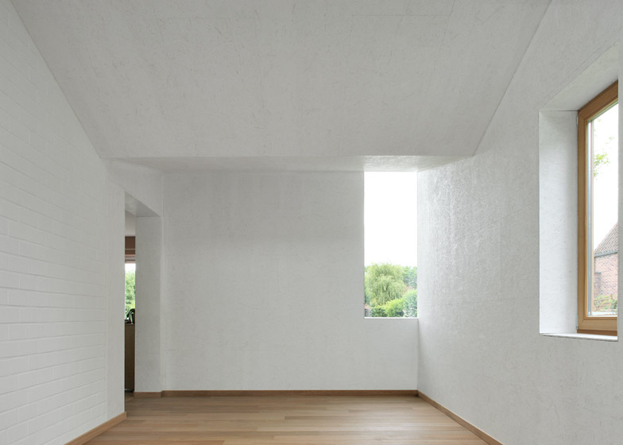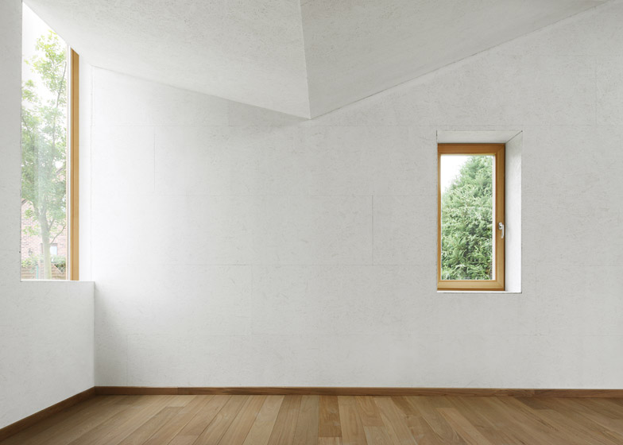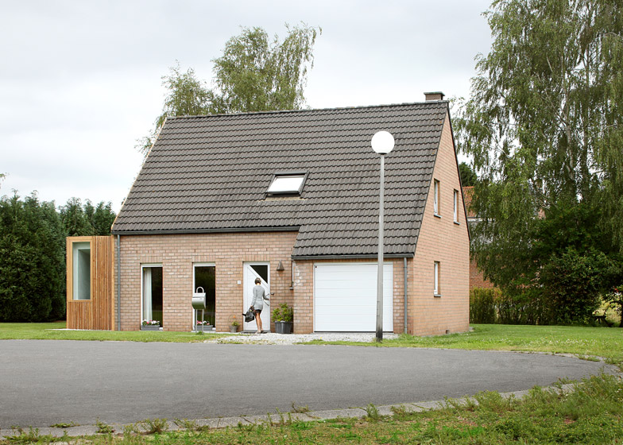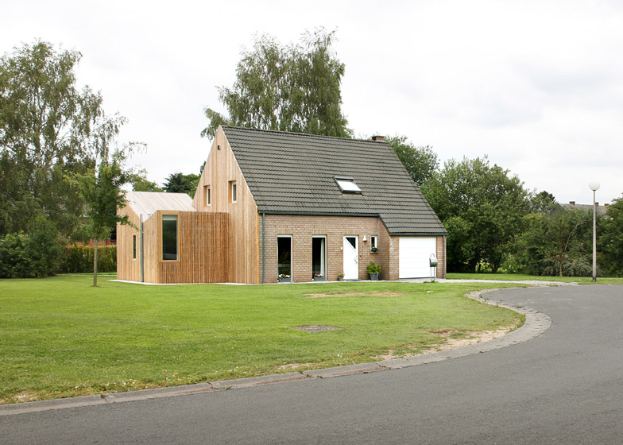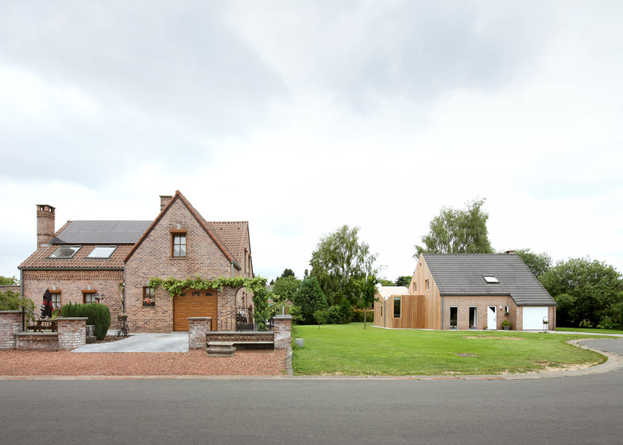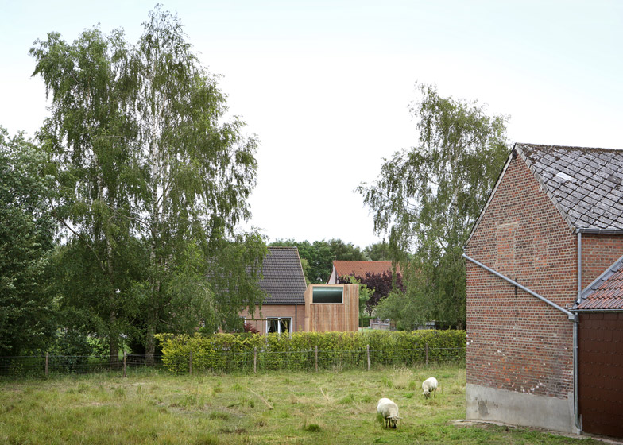Belgian firm ADN Architectures gave this wooden house extension in Brussels a V-shaped roofline that inverts the pointed gables of the existing property (+ slideshow).
Named House AND, the single-storey addition was designed by ADN Architectures to provide an extra living room for a small low-rise house in one of the city's suburbs, which had become too small for its owner.
"The Belgian territory is full of houses stemming from the industrialisation of housing," said architect David Henquinet, one of ADN Architectures' two principals.
"These pavilion-type homes remain the most widely produced and desired type, making affordable the 'ideal life' of a house with a garage and a garden that many Belgian citizens dream of."
"The flipside of these standardised houses is a reduction in quality, both in terms of space and integration to the urban landscape," he explained.
ADN Architectures designed a single-storey wooden structure to extend the corner of the gabled brick bungalow, with its V-shaped roof carefully planned to avoid the existing windows.
Narrow wooden battens cover its entire exterior, and also provide a new cladding for the end wall of the old building.
Windows on the more visible south and west elevations follow the proportions of the existing fenestration, while the garden-facing north elevation features a large clerestory window that brings in light throughout the day.
"Our response draws inspiration from the existing house in order to create contrast: an inverted roof in opposition with the existing traditional roof, less ordinary window framing for specific views on the outside environment, a wooden structure rather than the older masonry," said Henquinet.
A door on the north-east corner adds an additional garden entrance, and is built from wood to match the rest of the exterior.
The internal walls and ceiling are lined with engineered wooden boards. Both these and the formerly external brick wall have been painted white, unifying them with the rest of the interior.
Photography is by Filip Dujardin.

