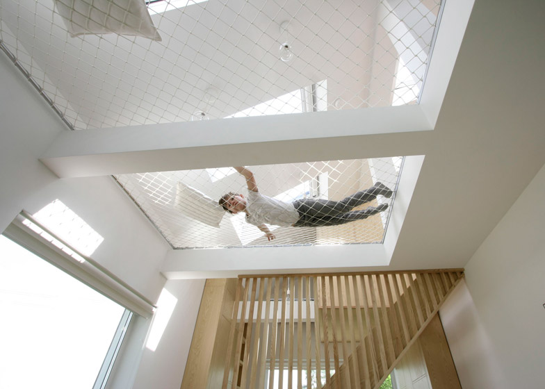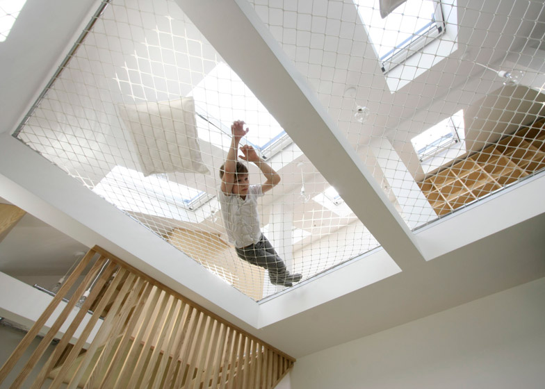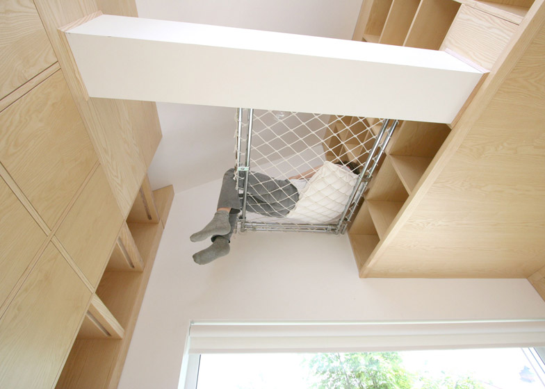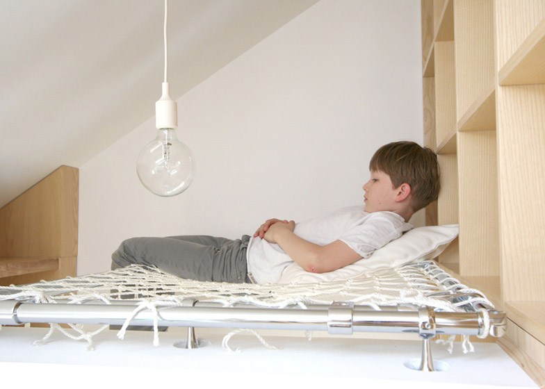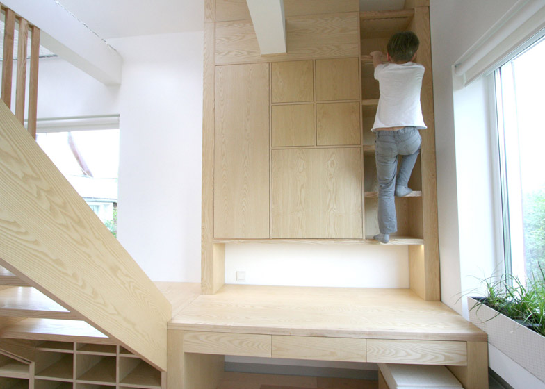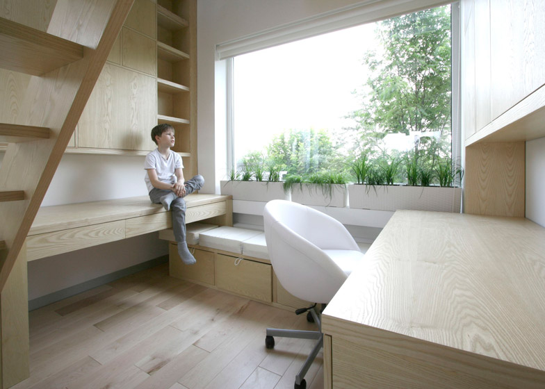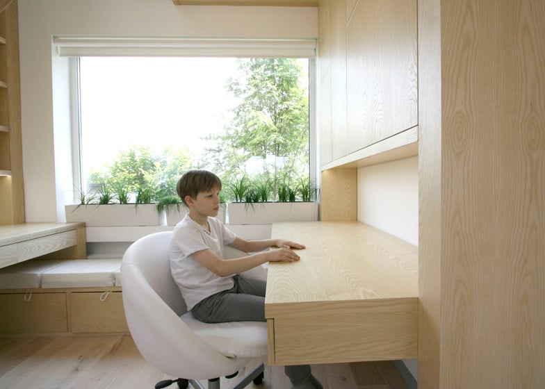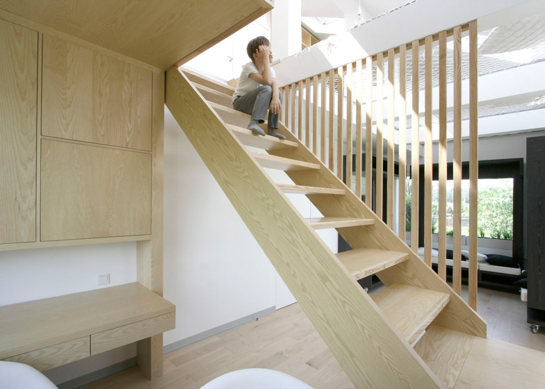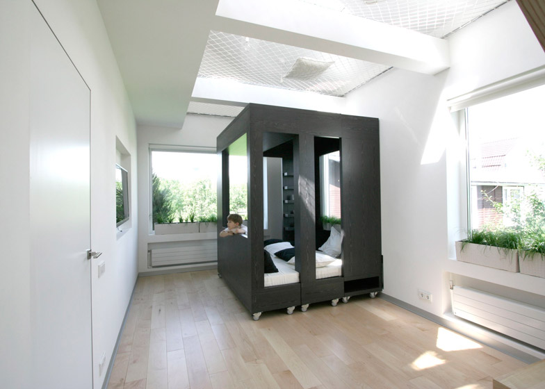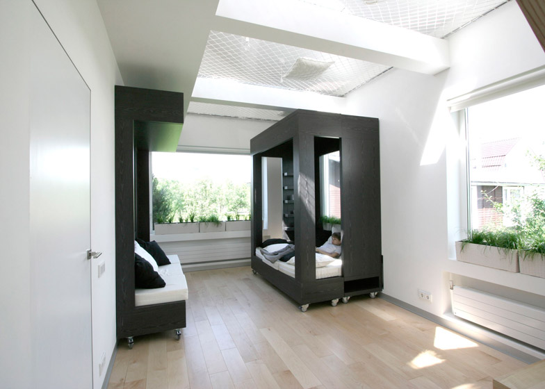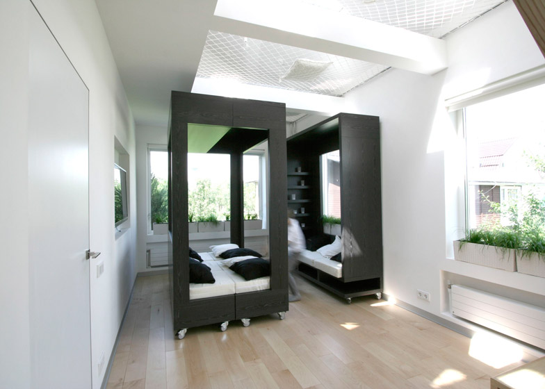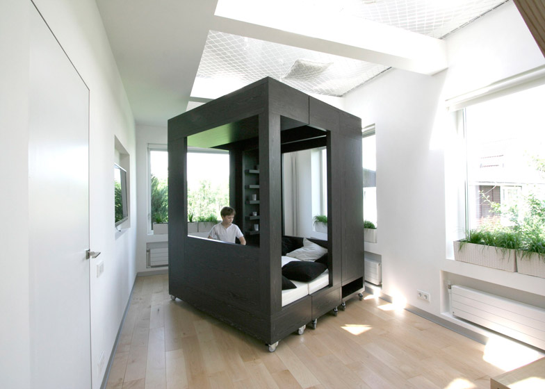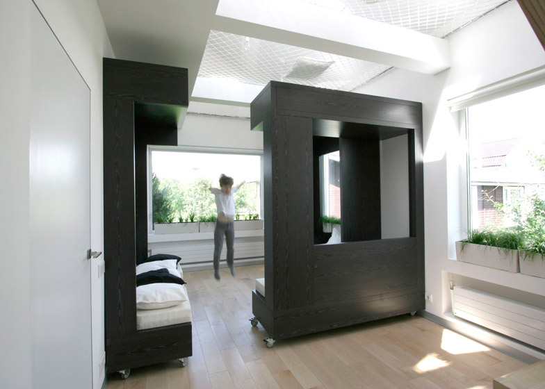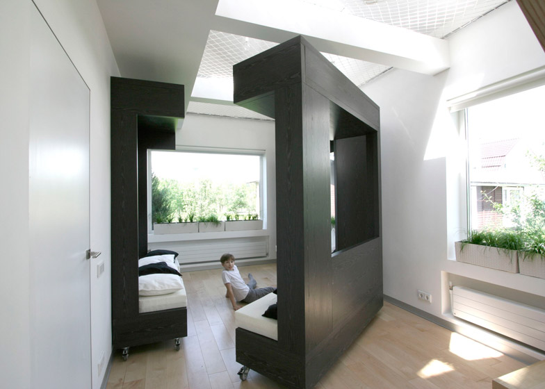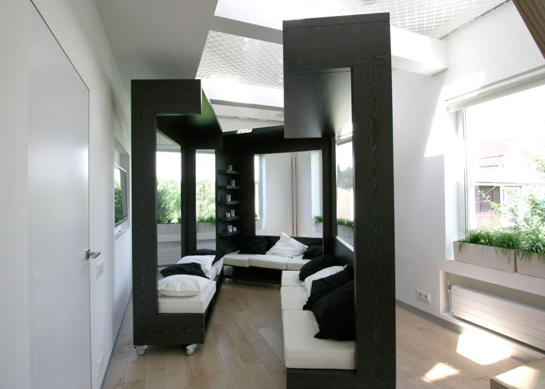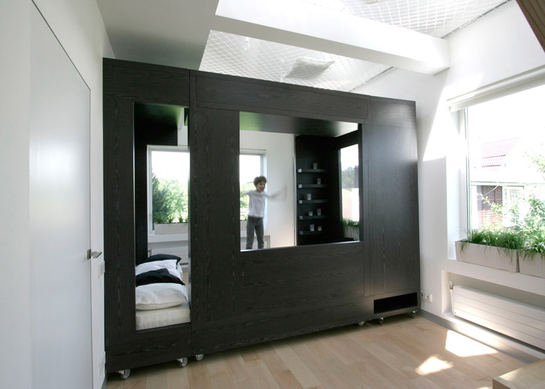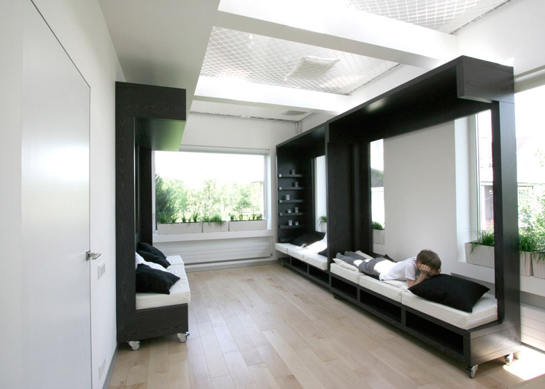A mezzanine hammock, an adaptable seating cube on wheels, and a combined staircase and bookshelf have been added to this play and study space for a brother and sister, designed by Russian studio Ruetemple (+ slideshow).
Interior for Students by Ruetemple occupies a two-storey room in a family home in Russia, and was designed to provide an engaging space where a brother and sister can study, play, and have friends over.
"This is country house in a remote settlement far from the big city," architects Alexander Kudimov and Daria Butahina told Dezeen. "The clients complained that they lacked a sense of rhythm and dynamism in life. That is why we decided to make an interior which would not allow them to feel bored."
Ruetemple took a dual approach to the 33-square-metre space, designing a fixed area for work, and dynamic areas for recreation.
"We decided to create a space free from typical furniture," said the architects.
"It was necessary to design a study space, guest sleeping accommodation and a space for various types of recreation, so that one could sit with a book, watch a movie, or welcome a crowd of friends, have a dance party and then accommodate everybody for a night, all in one room."
For the lower level, the architects designed a modular seating and sleeping cube on wheels. It comprises three parts that can be arranged as a trio of sofas in the corner, or a long continuous line of sofas. The sections can also be closed up to provide a bed or a miniature room within the room.
"We suggested this idea, because we had to incorporate many functions into a small space," explained the architects. "The cube can be a comfortable chill-out area, a bed, and when there are guests the modules can be wheeled to the side and turned into sofas, freeing up space in the centre of the room."
At the other end of the room, fixed furniture has been added to create a work space, with desks, cupboards, shelves and a staircase. The same material has been used for all components so that they appear more like one piece of furniture.
"We wanted to make the furniture look like an integral part of the room, and avoid any sense of fragmentation," said the architects.
Cabinets climb up the full height of the walls and shelves have been added beneath the stairs to maximise storage space in this small area.
A vertical timber screen has been used as a balustrade for the stairs, and helps to create a division between the play and work spaces in the room.
The stair landing is level with the desk, providing a more direct and informal route between the steps and the study.
Upstairs, the void on the mezzanine level has been covered in construction netting to provide a large hammock for reading and relaxing, which can support several people.
"When we came to the site for the first time, we assessed the potential of the room and decided that the entire area should be used without any waste," said the architects.
"The upper level is too low to stand in, so we came up with the idea of a hammock, which gives this upper level a function."
A ledge of construction net has also been added above the study at the far end of the mezzanine, providing a more secluded corner within the room.
"We tried to offer choice, depending on one's mood. You can leave the open space for some privacy," said the architects.
Rooflights in the mezzanine level provide views up to the sky, in order to make the space feel more expansive, and the hammock void allows for views down through the windows below to the garden.
"We wanted to create a feeling of permeability – to produce a feeling that nature is situated inside the room," said the architects.
Multiple E27 pendant lights by Muuto have been hung in the upper level to provide a more even illumination across the space.
"One light would not have been enough. Multiple lights provide equal illumination for the different parts of the space," said the architects.
The project was completed as part of a television show called Cottage Solution for Russian broadcaster NTV.


