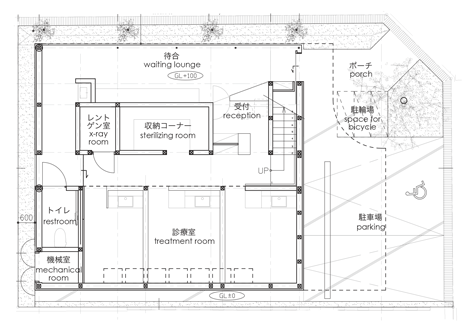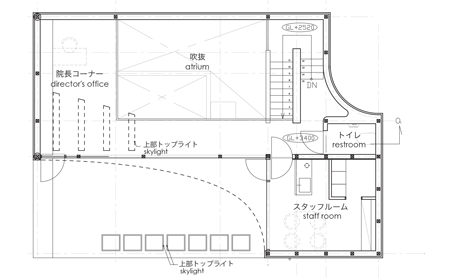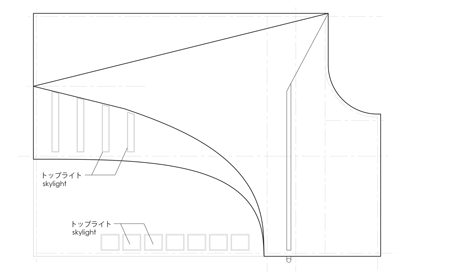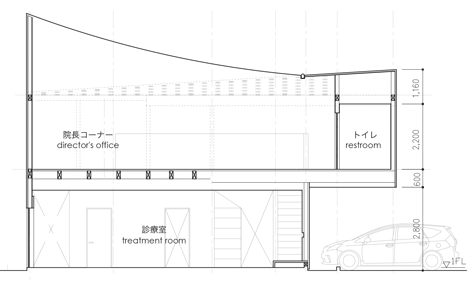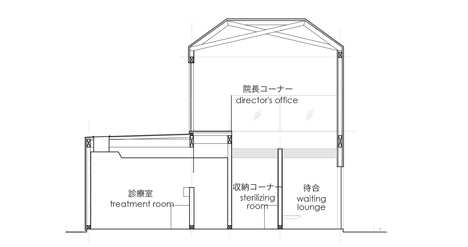Kohki Hiranuma's Osaka dental surgery features curvy corners and a twisted roof
A complex arrangement of overlapping wooden joists gives a twisted roof to this dental surgery in Osaka Prefecture by Japanese studio Kohki Hiranuma Architect & Associates (+ slideshow).
Timber Dentistry was designed by Kohki Hiranuma Architect & Associates for a vacant corner plot in a residential neighbourhood of Minoh City, to the north of central Osaka.
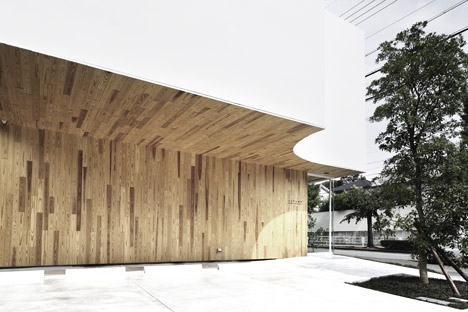
Local planning regulations dictated that the surgery's size and proportions should match those of the previous building to occupy the site, which was determined by examining old microfilm plans.
To achieve this, the architects created a sweeping roof that culminates in a pointed corner, at a similar level to the gables of the surrounding properties.
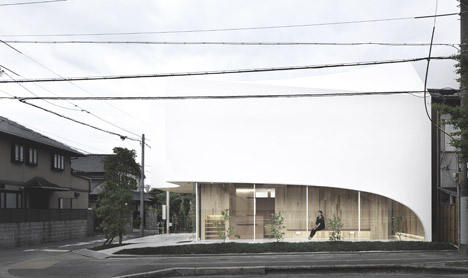
Wood was specified by the client as the main building material for the project, so the architects worked with a specialist timber engineer to developed an intricate ceiling structure.
This is made up of criss-crossing beams that are angled differently to alter the pitch of the roof along its length, creating the twisted appearance.
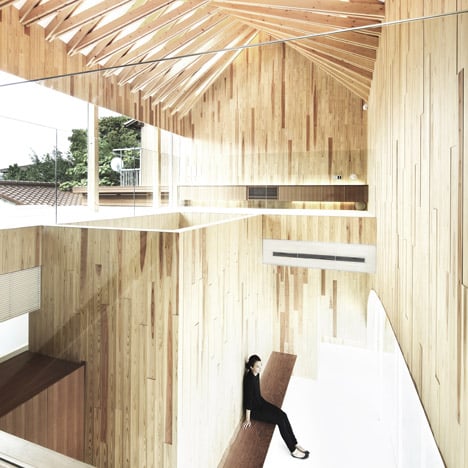
"The curved contour was created from the silhouette of its surroundings," said the team. "The trapezoidal form of the truss structure was anticipated to express [the building's] whole figure."
The upper storey cantilevers out over the car and bicycle parking area to optimise the internal floor area, while the underside of the cantilevered section and the adjoining wall are clad in wood to mark the route to the entrance.
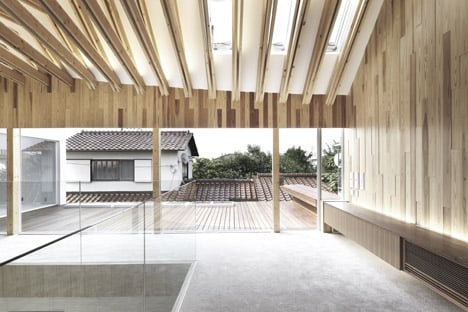
A glazed wall with a curved edge reveals the surgery's reception, which is lined with timber to resonate with the external surfaces. Tongue-and-groove jointed panels display the wood's natural grain.
Large windows and skylights help to create bright, naturally lit spaces, intended to create a relaxed and comfortable environment.
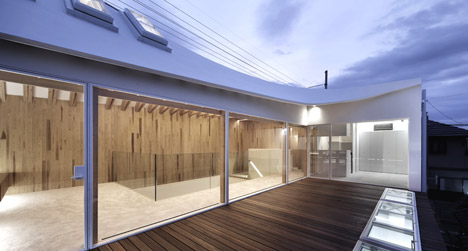
"Many patients feel anxious when going to a medical facility," said the team. "Therefore, this medical facility conquered to have a bright space where patients can relax and ease the feelings."
Rather than separating the interior into a series of small boxy rooms, the architects focused on connecting the spaces through a continuous route and a large double-height atrium.
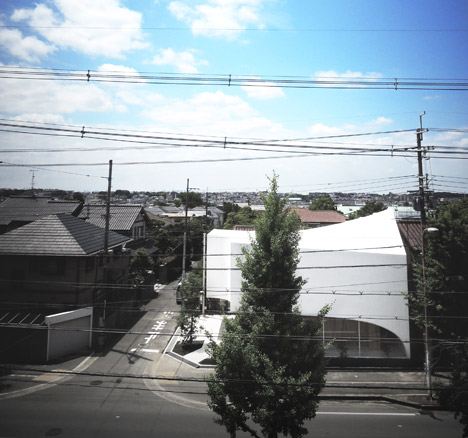
From the reception area, patients can see all the way to the ceiling and towards the mezzanine level housing the director's office.
Wooden benches provide seating in the waiting area, while a corridor leads to the treatment rooms beyond, which each feature a rooflight so patients can look up at the sky during their surgery.
Project credits:
Architectural Design: Kohki Hiranuma Architect & Associates: Kohki Hiranuma, Takehiro Muramatsu, Shoko Gurtner Matsumoto
Structural Design: Holzstr:
Masahiro Inayama, Seiji Iwata
Mechanical equipment: Minami Building Equipment Design, Hirokazu Minami
Electrical equipment: Kawazoe Environmental Design, Nario Kawazoe
Pleated Weave Curtain: Nuno
, Reiko Sudo, Yumi Yasui
Construction contractor: Nishimura Architectural Studio, Saburo Nishimura
Construction equipment: Kuribayashi Denki Shokai, Masahiko Kuribayashi
Electrical equipment: Higuchi Equipment, Toshiyuki Higuchi
