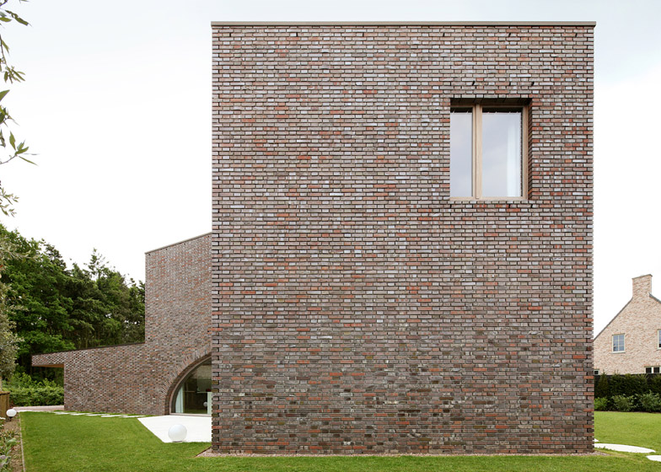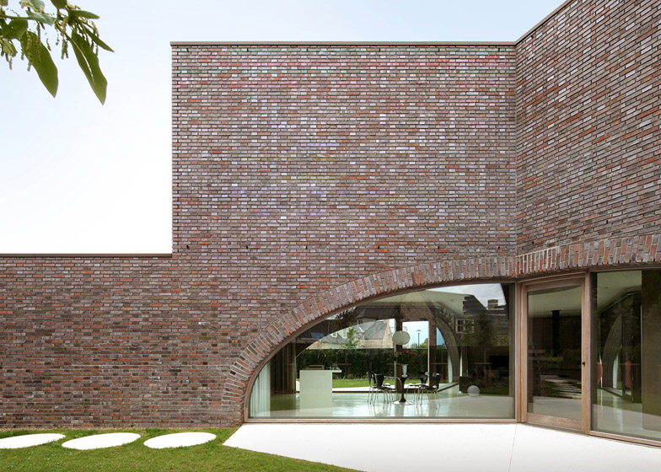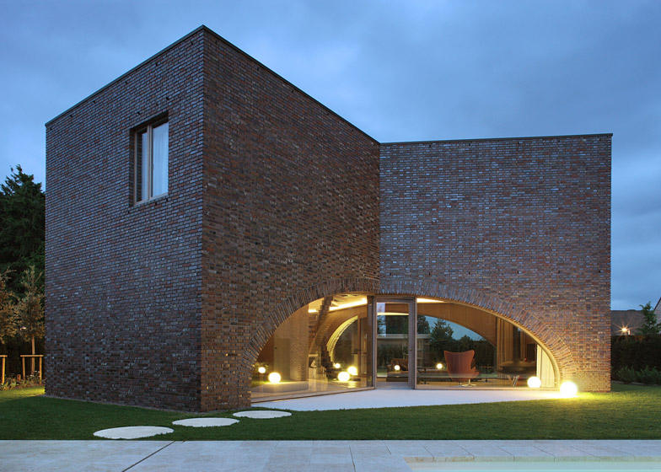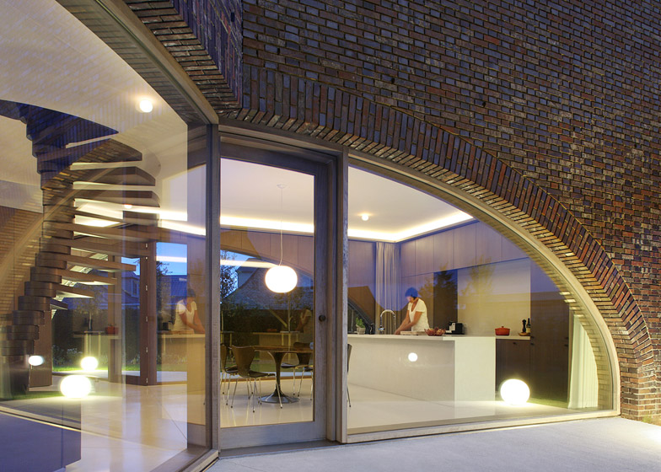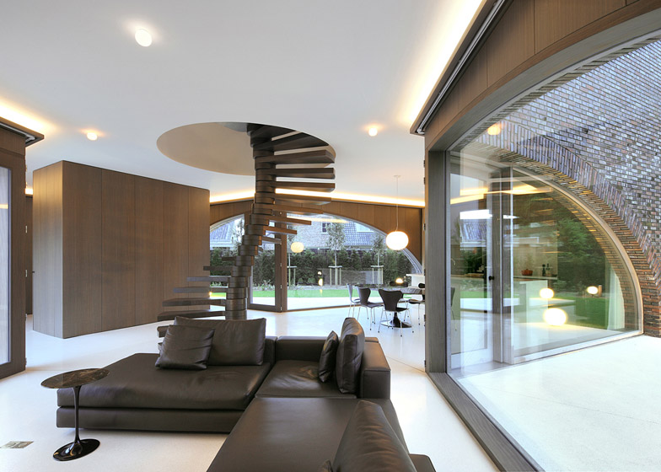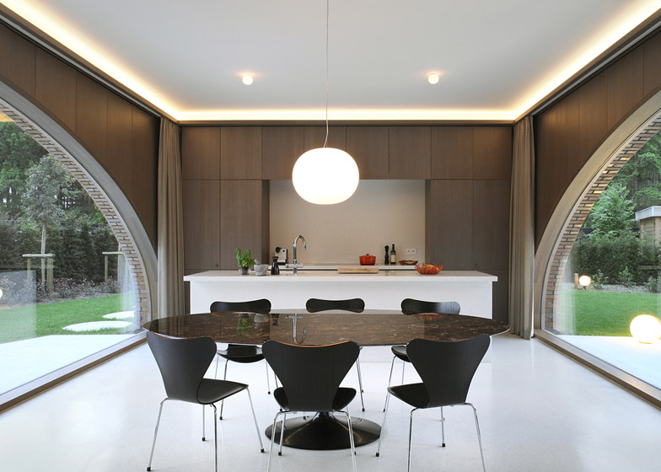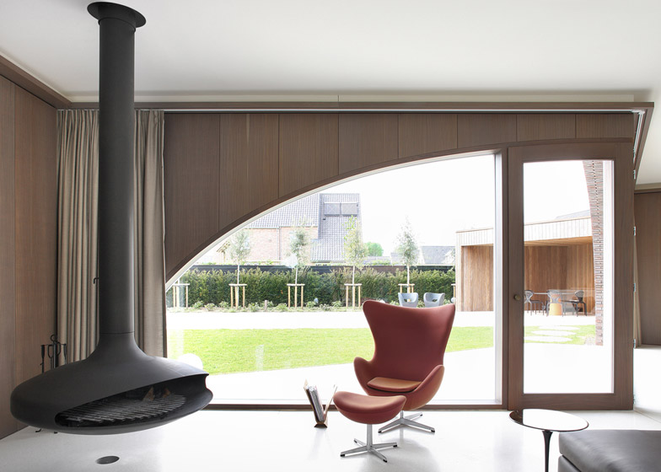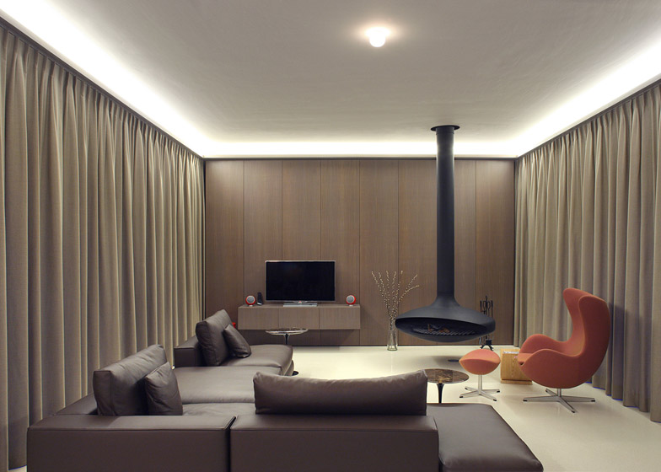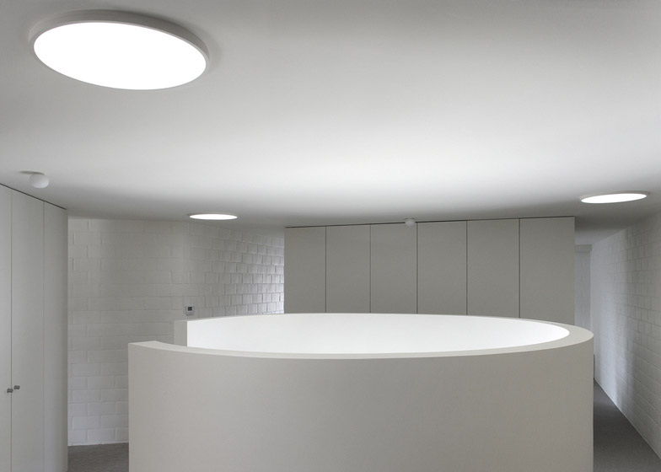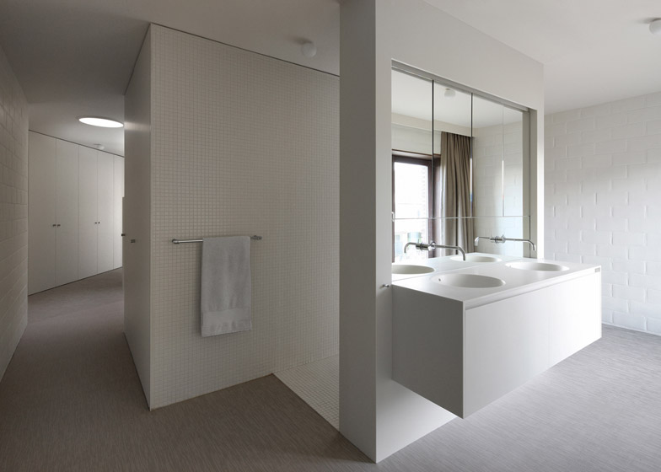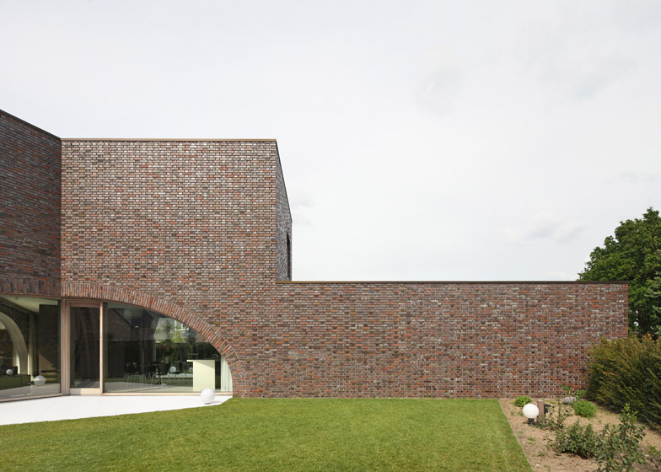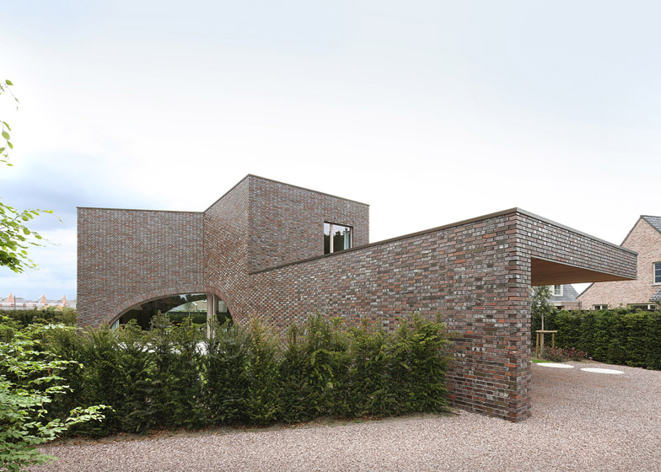Arched windows stretch across the brick walls of this three-pronged house by Belgian architect Dieter De Vos, in a municipality just outside Ghent (+ slideshow).
Named Villa Moerkensheide, the two-storey house was designed by Dieter De Vos as a trio of cubes, joined at the centre by a triangular space with a skeletal staircase spiralling up through its centre.
The architect developed the layout so that the building would frame gardens at different points around the perimeter – each designed to catch the light at a different time of the day.
"An explicit orientation to the sun shapes the tripartite composition of the house," said De Vos. "Three gardens formally complement the composition, each garden intended for a specific time of day: morning, afternoon, evening."
The arched windows stretch across the walls in front of each garden. Each one features a glazed central door, allowing residents to open different parts of their living room up to the outdoors.
"The three large arched windows on the ground floor bring daylight generously into the space and at the same time create a close relationship between the interior and the three gardens," said De Vos.
The property is located in the town of De Pinte, on the edge of a small woodland area. Trees around the rear of the site offer some privacy, although residents can also pull curtains around all three of the glazed arches.
The multi-tonal brickwork that makes up the exterior walls conceals a load-bearing structure of concrete slabs and breeze blocks. The bricks were selected by hand to create an appropriate colour variation, and were laid in a traditional Flemish bond.
Wooden panelling lines the interior of the ground floor, helping to add warmth to the large living, dining and kitchen area. It is complemented by pale terrazzo flooring, which extends out into the garden.
The kitchen counter is finished in the same material and flanks a walls of cupboards built into the wooden panelling at one end of the space. The other two areas accommodate the lounge and study.
"The three blind end walls within the open space contain integrated cabinets that allow the eating area, seating area and work area to find their appropriate place," said the architect.
The central staircase comprises a stack of wooden treads that spiral gently clockwise, creating a chunky structure that looks like a twisted spiral cord. There is no balustrade or handrail.
Upstairs, three full-height cabinets create natural partitions between the hallway and the bedroom, bathroom and guest room. The majority of surfaces are white, offering a contrast with the dark wood of the ground floor.
A single-storey block extending from the western cube accommodates the house's entrance and a staircase leading down to the basement. It also features a cantilevered canopy that shelters the driveway.
Photography is by Filip Dujardin.

