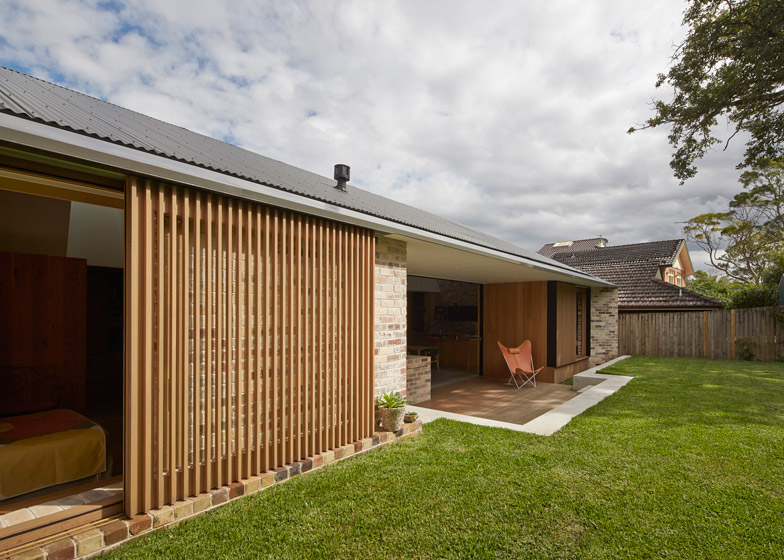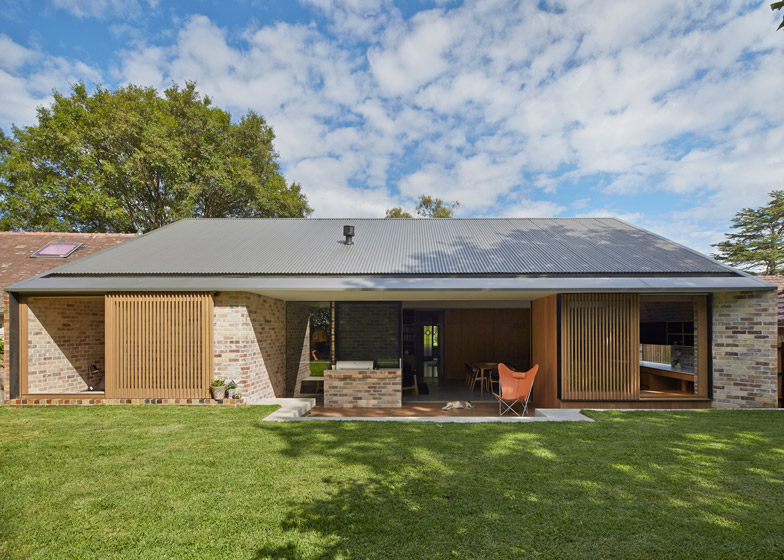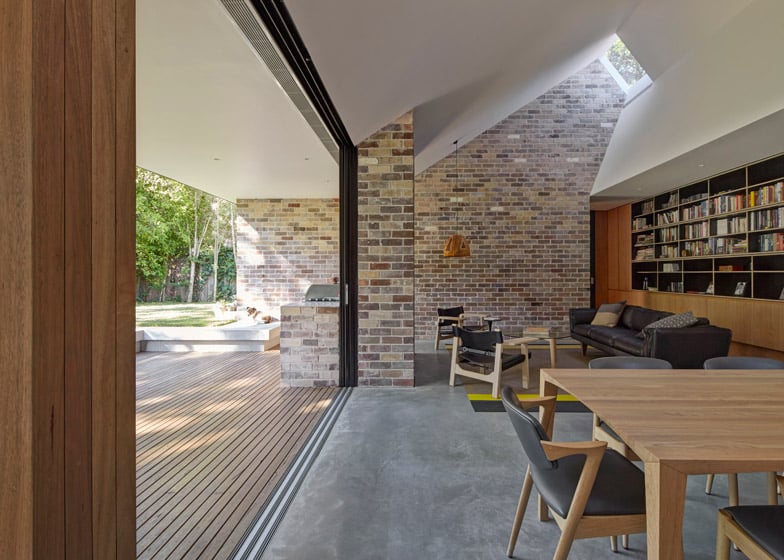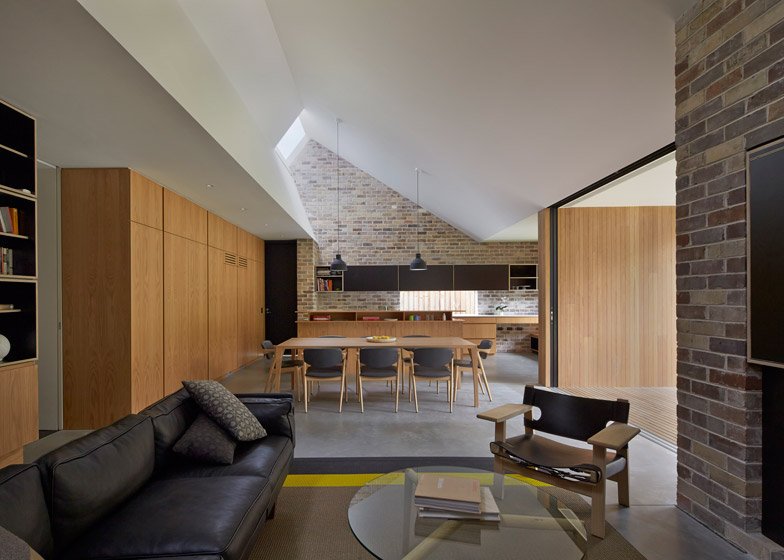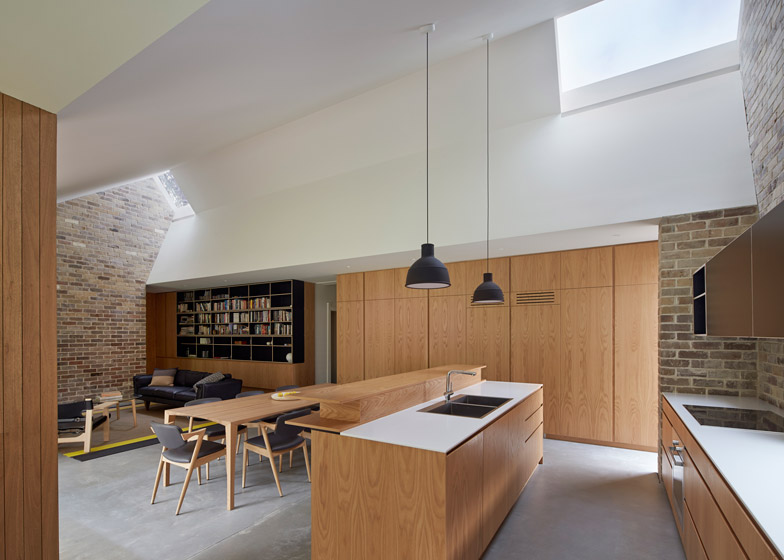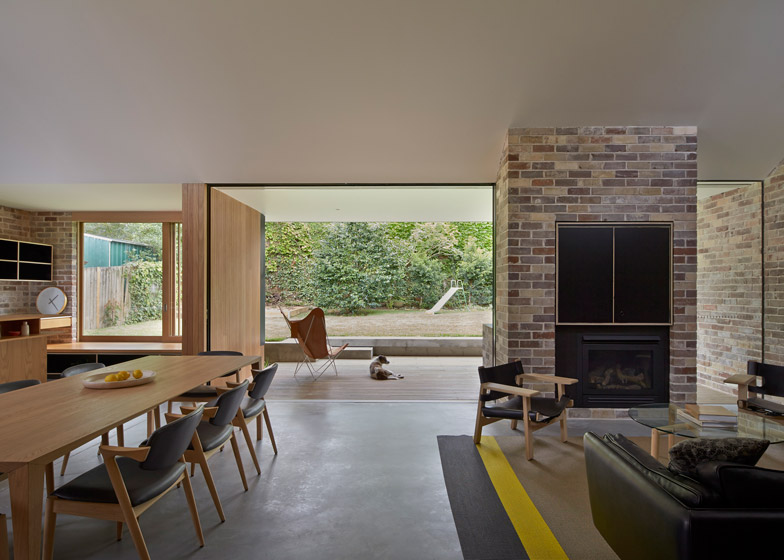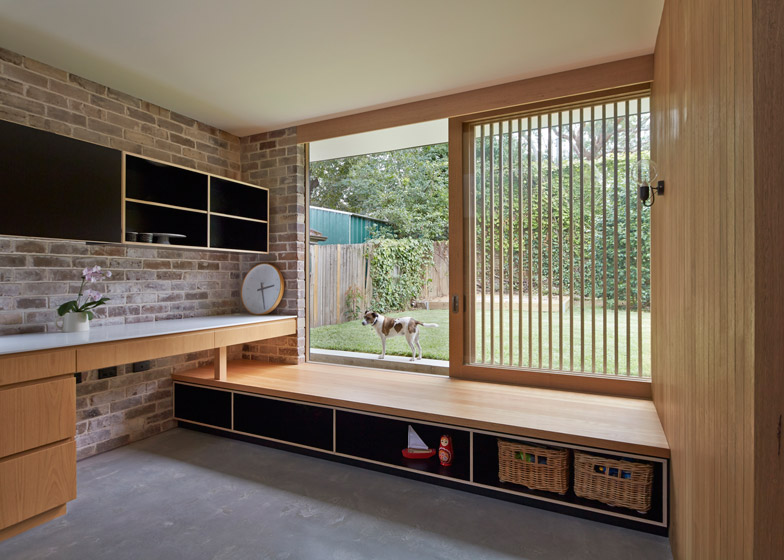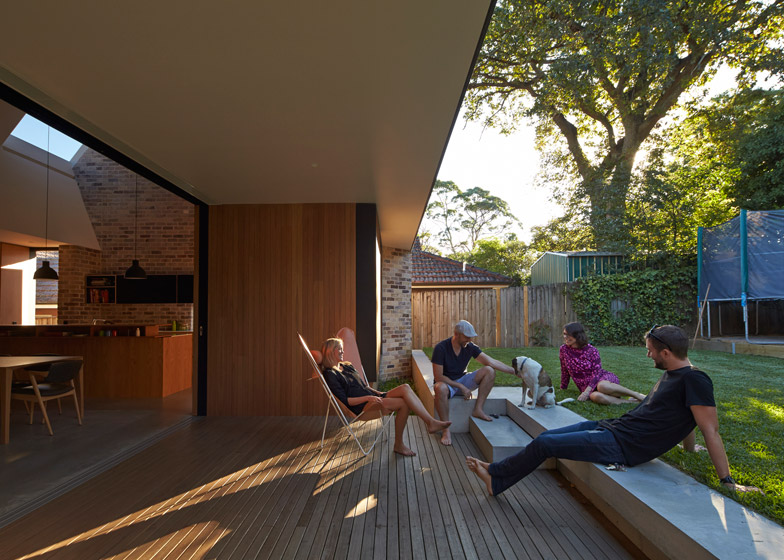Skylights at the apex of a sloping roof project light onto the brick internal walls of this extension to a bungalow in Sydney, by local studio Andrew Burges Architects (+ slideshow)
The family, who occupy a typical 1940s bungalow, asked Andrew Burges to reorganise and extend the property in Sydney's North Shore to improve both the daylight inside and the connection with the garden.
"The conceptual framework of the house has been developed around improving the quality and character of natural light in both the existing interior and as a defining element in the new addition," said the architects.
The pitched roof of the single-storey extension rises from behind the roof of the original house, resulting in a V-shaped gap between the two. This incorporates skylights, ensuring that daylight reaches spaces at the centre of the home.
The living, dining and kitchen area located within the extension is illuminated by large windows facing the garden and by two skylights built into the roof that channel light onto the walls.
Materials were chosen to enhance the unusual section of the new structure. The sloping ceiling is painted white, while the walls that extend up towards the skylights are constructed from bricks reclaimed from the demolished rear wall and former bathroom.
"The section creates a play between an abstract, white, sculptured ceiling line and bulkhead datum, which washes light on the more robust natural finishes used below the ceiling and bulkhead datum," explained the architects.
Natural materials, including American oak used for the fitted cabinetry, and a concrete floor create tactile surfaces below the ceiling line.
A central core containing a bathroom and laundry was inserted between the old and new parts of the house. This reduces the number of internal corridors and frames an improved connection between the entrance and the new spaces.
New internal walls lining the kitchen, master bedroom and central core incorporate storage to make full use of the available space.
Sliding doors enable the living area to be opened up to a covered deck adjoining the garden, while expansive windows in the kitchen and master bedroom can be covered by sliding slatted timber screens to control privacy and sunlight levels.
Wide benches extending from the base of the windows create transitional spaces between the rooms and the garden that incorporate low storage units.
The edging of the roof and brick surrounding the rear facade has a thickness of just 50 millimetres to create a minimal frame around the simple palette of timber and brick surfaces.
Photography is by Peter Bennetts.

