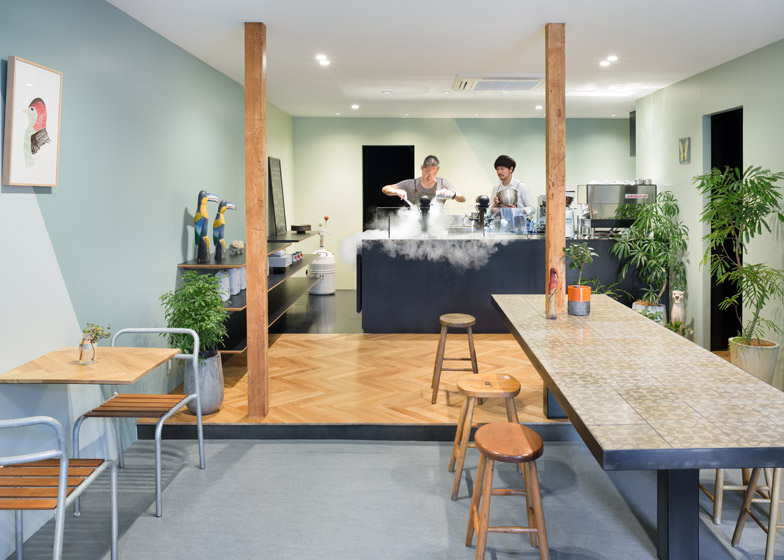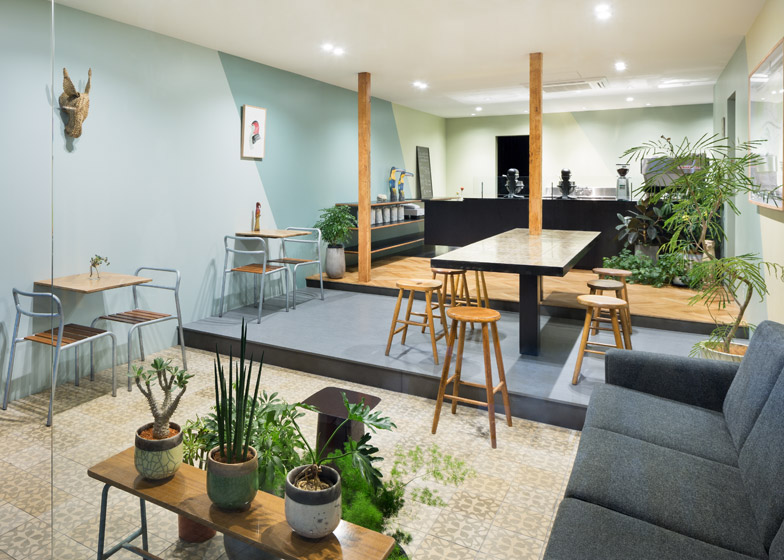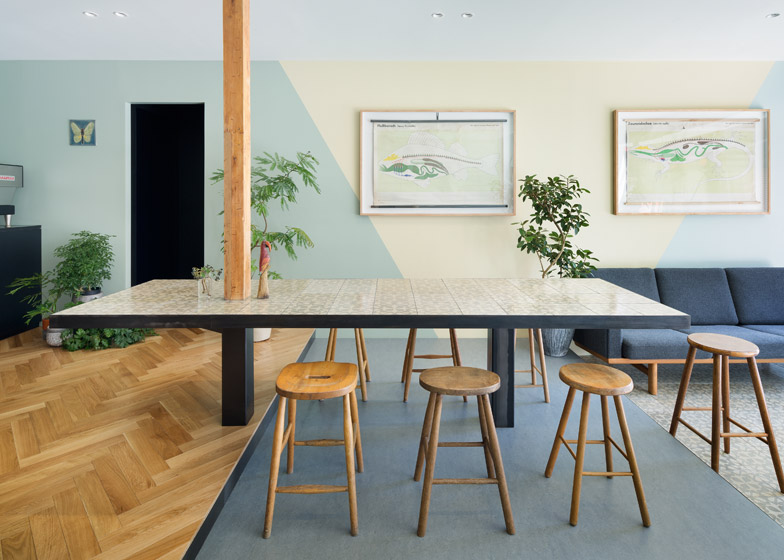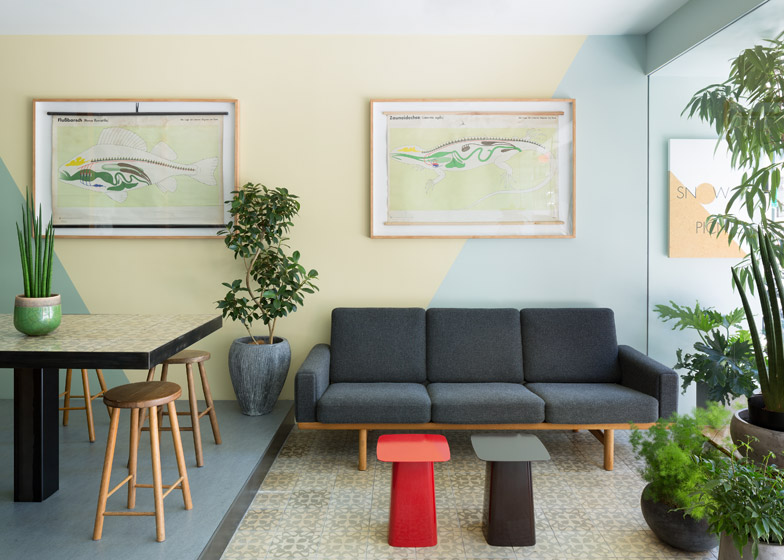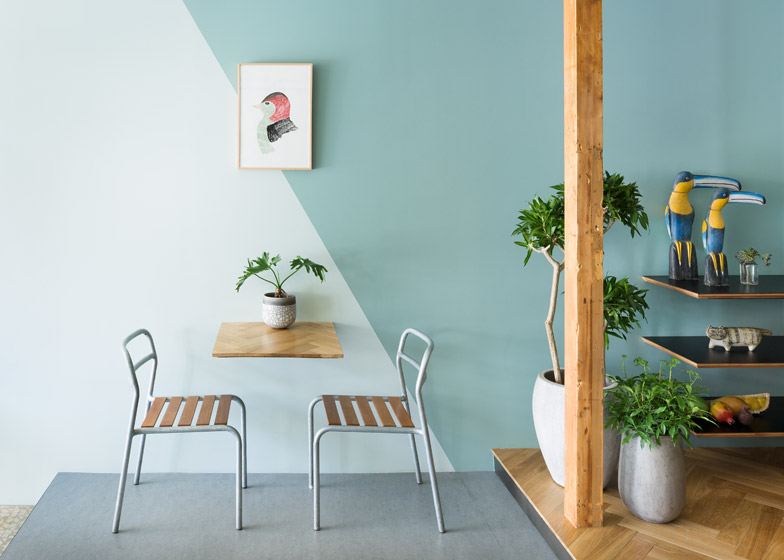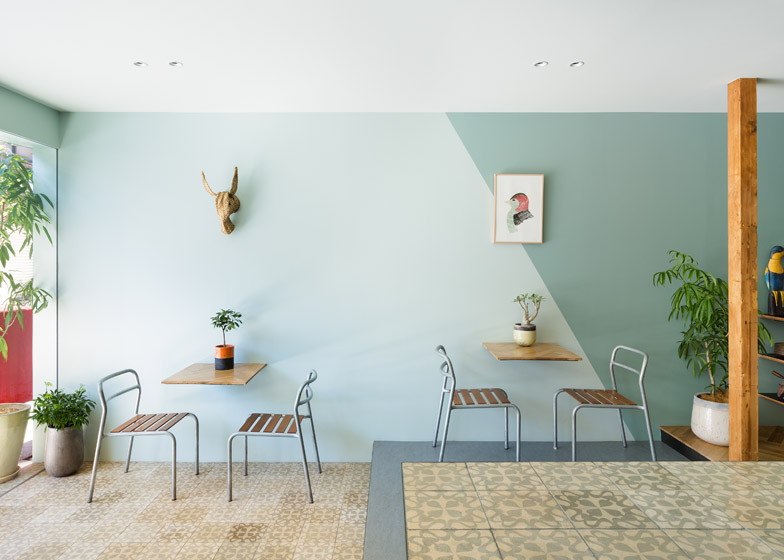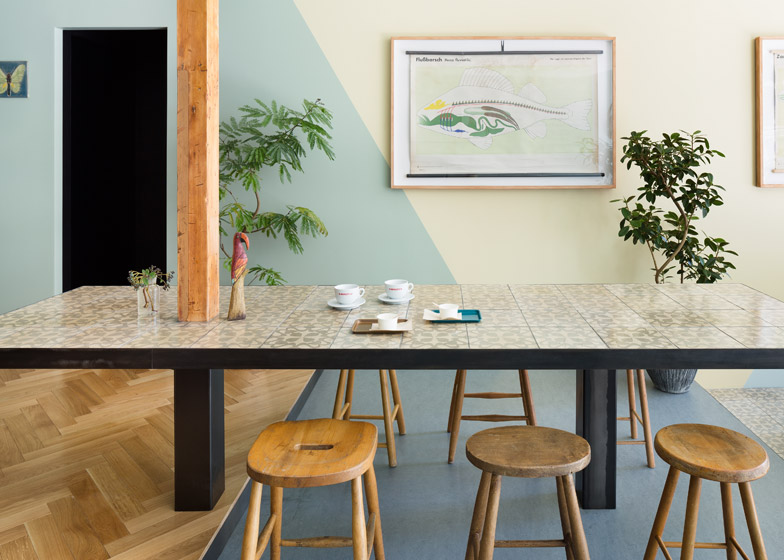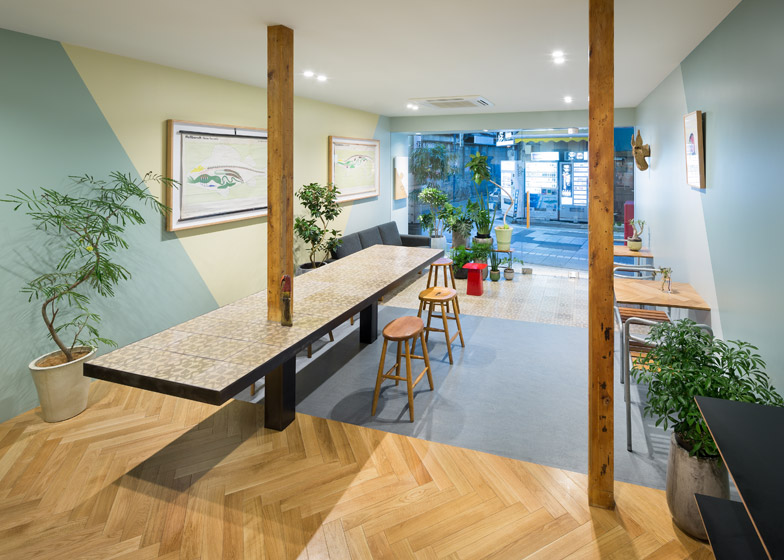Japanese firm Torafu Architects used contrasting floor finishes to define the three distinct spaces of Snow Picnic, an experimental ice-cream shop in Tokyo (+ slideshow).
Snow Picnic takes a scientific approach to ice-cream making, using liquid nitrogen to freeze each ice cream to order, so Torafu Architects designed a three-tiered set for the brand's consumable chemical experiments to be performed in.
Split across three shallow tiers, each level of the shop is defined by a change in floor finish – patterned tiling, blue-grey linoleum and parquet.
"By varying the floor finishing in each area, we were able to turn one small space into three distinct ones," said Torafu Architects.
Walls are painted in thick, diagonal stripes, using pastel shades of green and blue, and decorated with anatomical posters and drawings of animals.
In contrast to the lightly coloured and patterned decor at the front of the shop, the service areas – the counter, toilet and storage areas – are painted black.
The uppermost floor finished in a pale parquet provides contrast for the shop's black counter, which acts as a stage for the its focal point – the theatrical preparation of ice cream.
"We sought to create a cozy and inviting lounge filled with plants that will serve as a showcase for the store's unique gelato preparation method, while presenting the aspect of a laboratory with white smoke spilling from the black counter," said the architects.
The two lower levels – tiled at street level and lined in linoleum on the middle tier – form the cafe's seating and spectator area. A fully glazed facade permits views from the street.
Torafu Architects – whose past projects vary from wooden furniture to an auto repair shop – used a combination of old and new furnishings in this area. A series of mismatched wooden stools in varying heights cluster around table tops that echo the shop's flooring.
Small tables topped in parquet cantilever from the wall along the left hand side of the shop, while a larger table topped in tile straddles the middle and upper levels.
Two structural wooden columns on the upper level have been repaired and incorporated into the design of the furniture, with one column intersecting the tiled table to form a second table leg.
Leafy pot plants scattered among and on the furniture help to blend the three areas.
Photography is by Takumi Ota.

