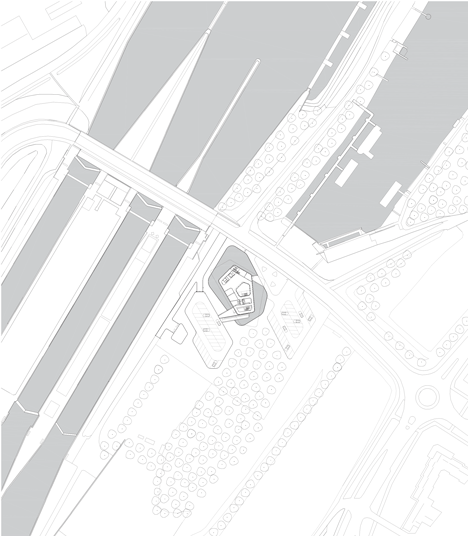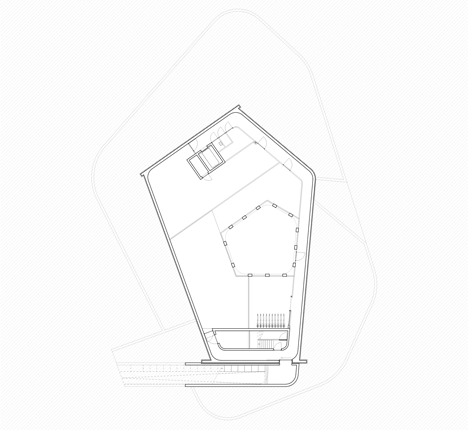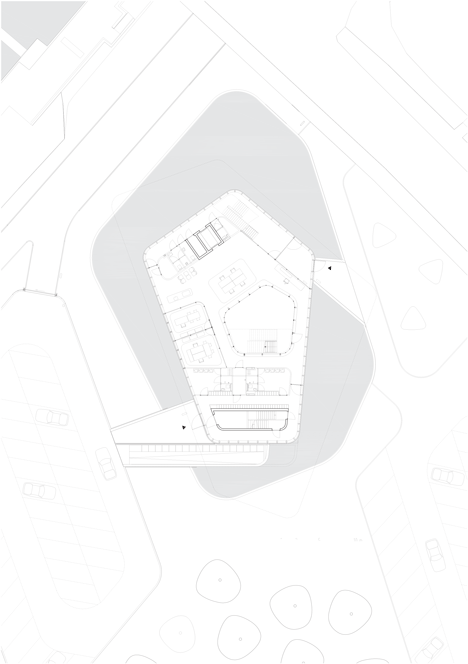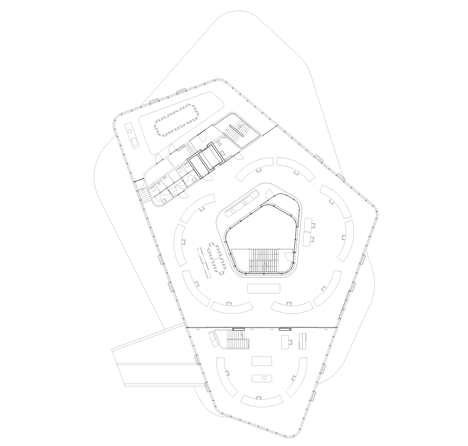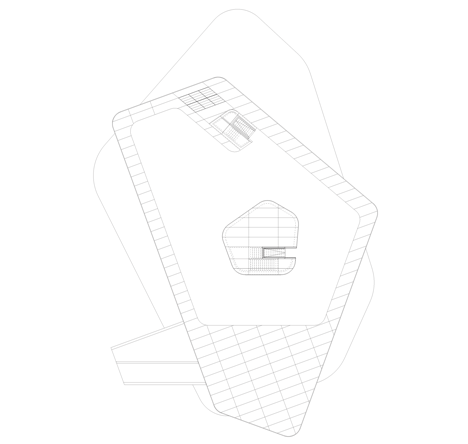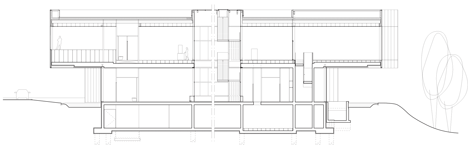Rounded glass facades improve views from Wiel Arets' water-traffic control centre
Dutch firm Wiel Arets Architects has completed a water-traffic control centre in the town of Maasbracht with a curved glass upper storey that offers panoramic views over the surrounding waterways (+ slideshow).
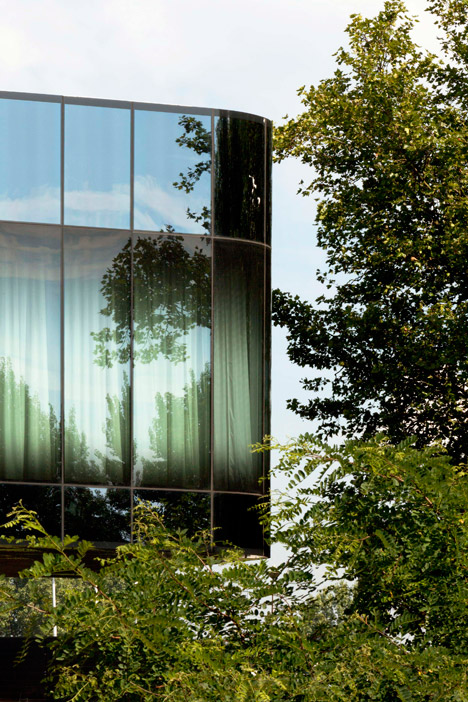
The Regiocentrale Zuid building was designed by Wiel Arets Architects as a headquarters for a branch of the governmental department that oversees the extensive Dutch waterways network.
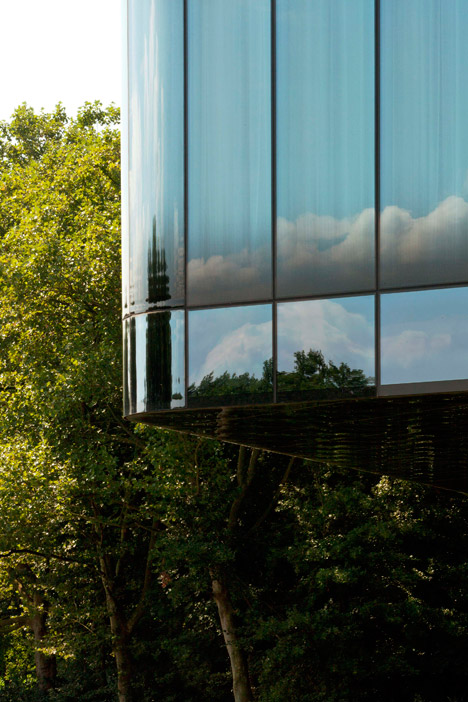
Situated by a series of sluices, canals and locks adjacent to the river Meuse, near the border with Belgium, the offices unite several existing control centres in a single facility.
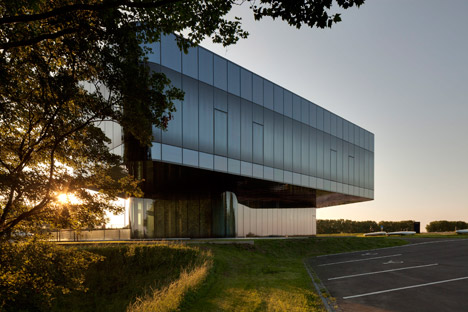
The building comprises a polygonal plinth at ground floor level supporting a larger upper storey that cantilevers up to ten metres over a moat-like reflecting pool.
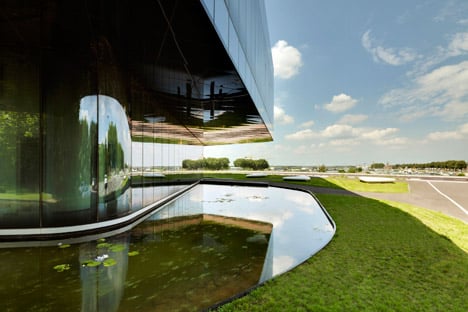
Silk-screened black glass fixed to the underside of the cantilevered level intensifies the effect of natural light reflecting from the water's surface.
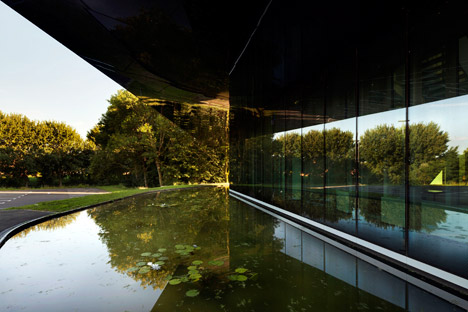
Lotus flowers float on the surface of the pool, which can be used for ice skating in winter.
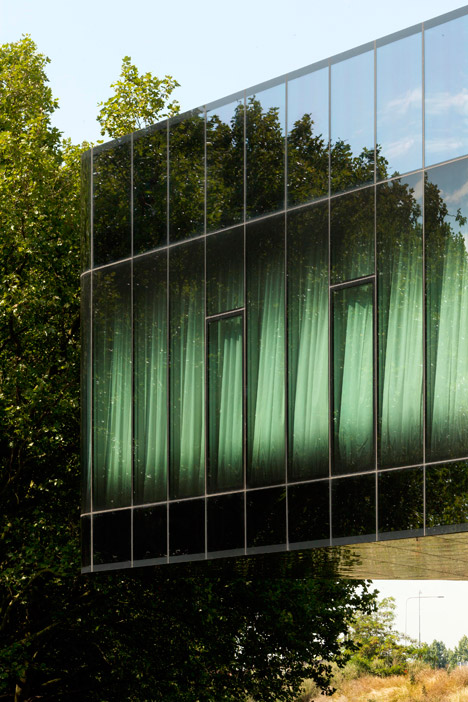
Two paths cross the water to entrances on the ground floor, while a long ramp provides access to a basement level housing storage space for bikes.
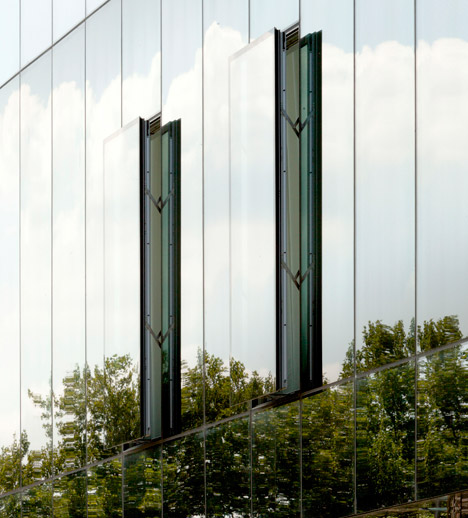
The building is entirely clad in glass, with the elongated facades and smooth edges of the upper level framing panoramic views of the surroundings.
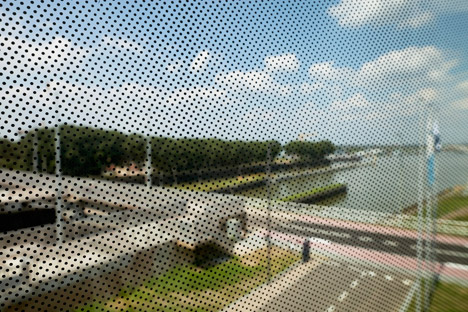
A gradated pattern of fritted dots covering the glass facades provides shade and privacy where required and fades out towards eye level to ensure unobstructed views from inside.
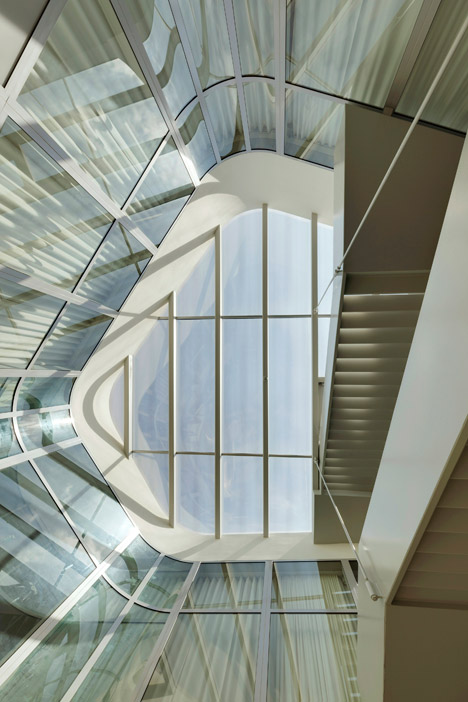
Workplaces for the various local waterway controllers are located on the upper storey, overlooking their particular areas, which are now predominantly digitally operated.
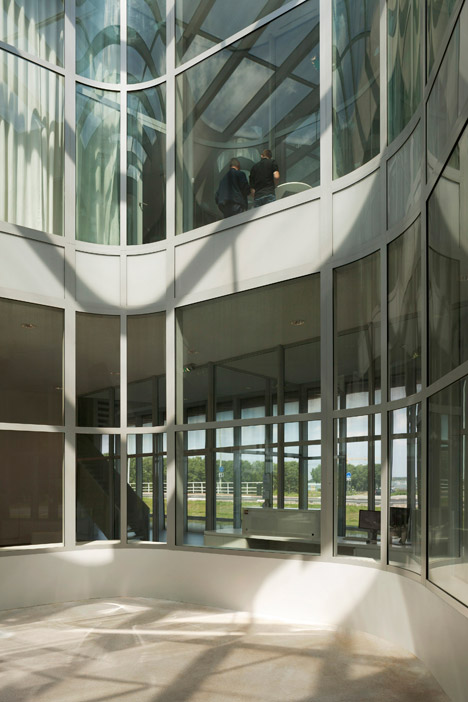
At the centre of the building, a double-height atrium with a glazed roof and walls allows natural light to penetrate both levels.
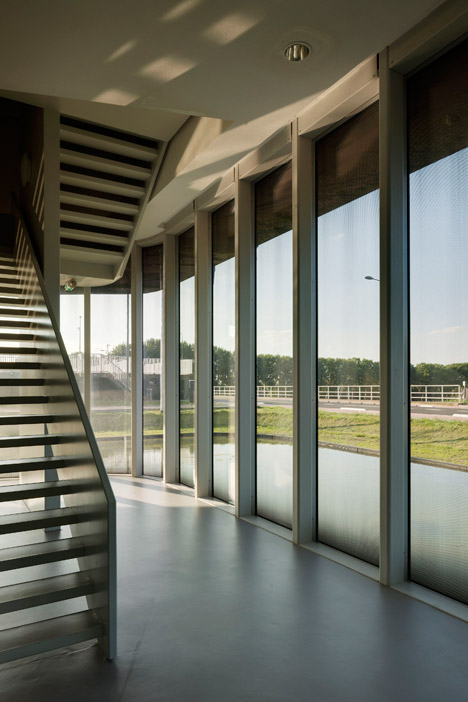
The interior spaces are arranged around this central core, with support desks encircling the atrium and dedicated offices positioned at the edges of the building.
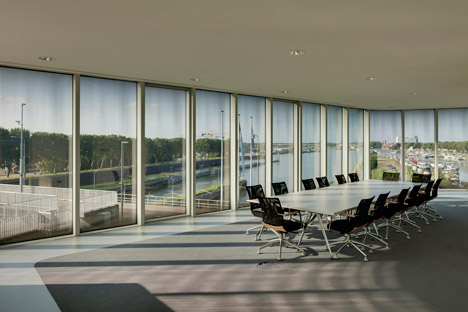
A staircase at the entrance provides quick access to the first floor, while a second set of stairs suspended from one side of the atrium offers employees a less-hurried alternative route.
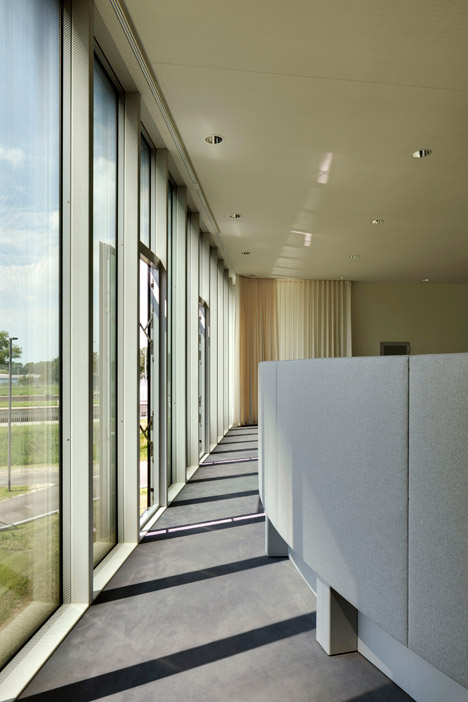
The building also accommodates a nautical training facility and education centre that invites the public to learn about the organisation of local and national water traffic control.
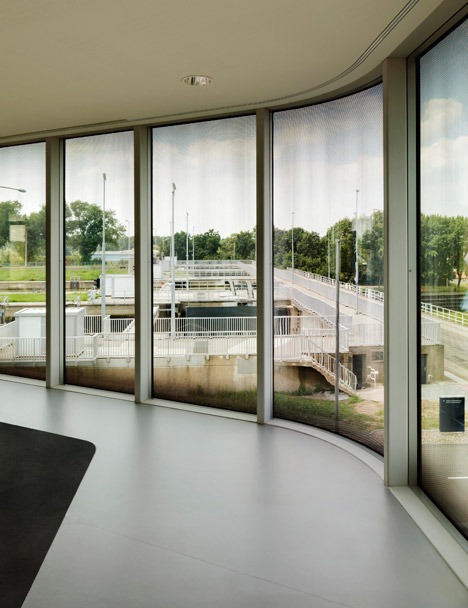
A hydraulic door set in the ceiling of the central void provides access to a roof terrace where staff can relax and look out across the waterways.
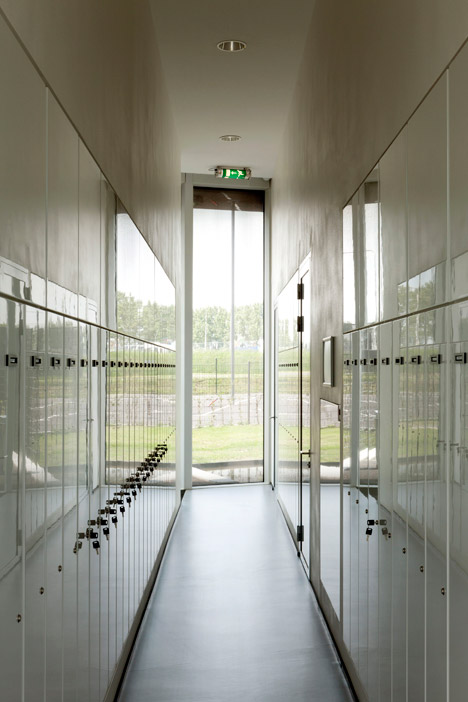
Wiel Arets Architects has experimented with fritted glass in previous projects, including an office with a facade that resembles onyx marble, a glass and concrete school building covered in patterns that look like ivy, and a house for a vintage car collector that uses fritted glass to increase privacy.
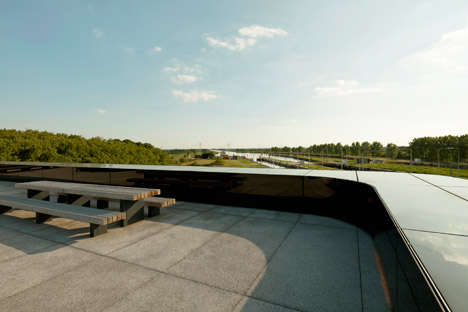
Photography is by Jan Bitter.
Project credits
Project architects: Wiel Arets, Bettina Kraus, Julius Klatte, Harold Hermans, Rob Willemse
Collaborators: Jochem Homminga, Natali Gagro, Christina Lotzemer-Jentges
Client: Rijkswaterstaat Maaswerken
Consultants: Palte BV, Wetering Raadgevende Ingenieurs BV
