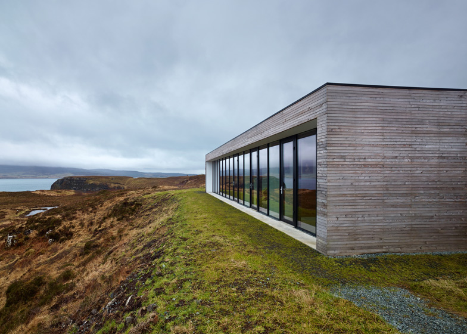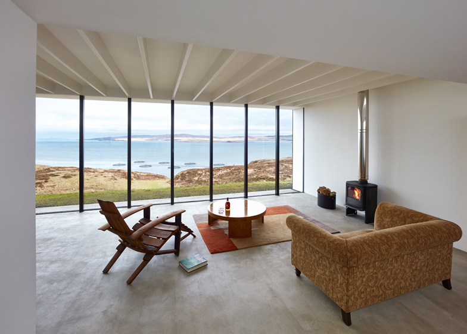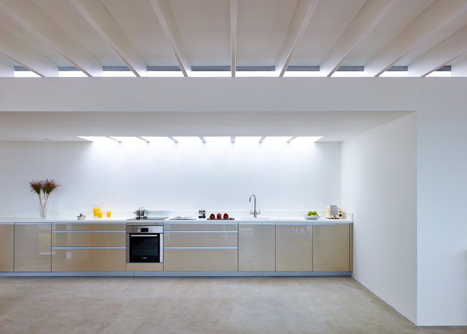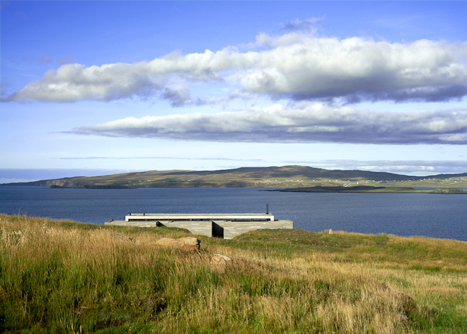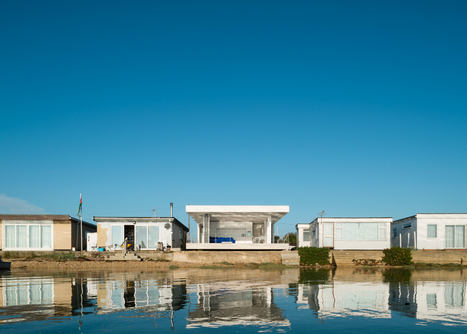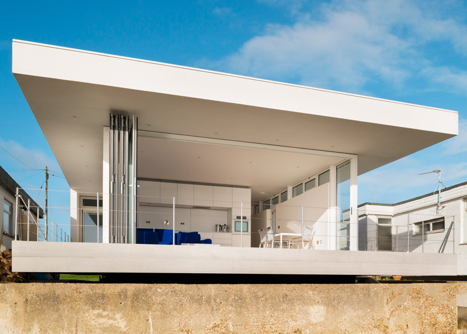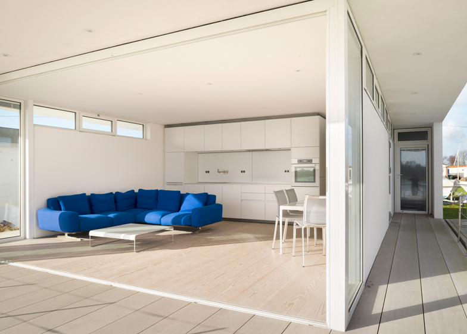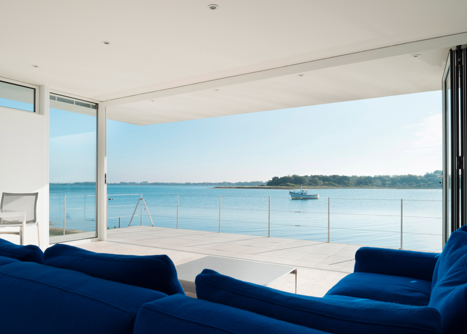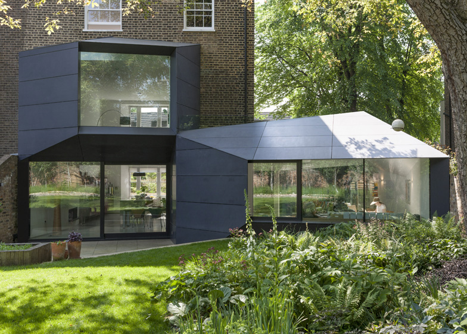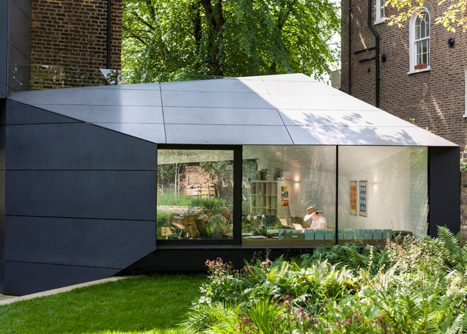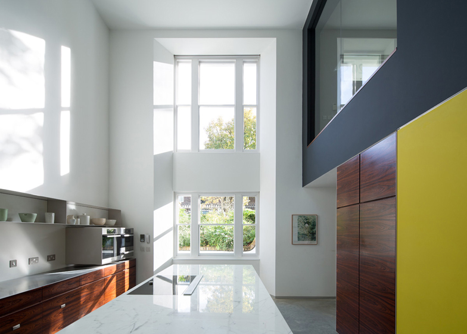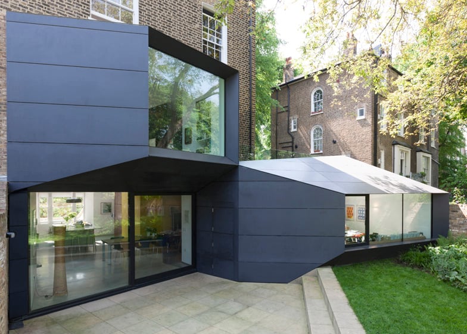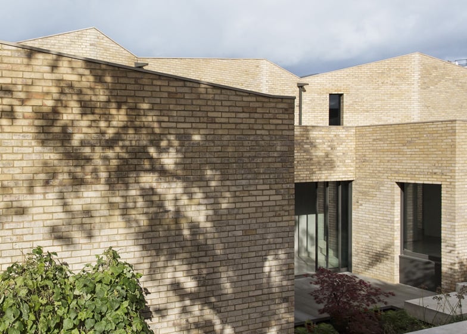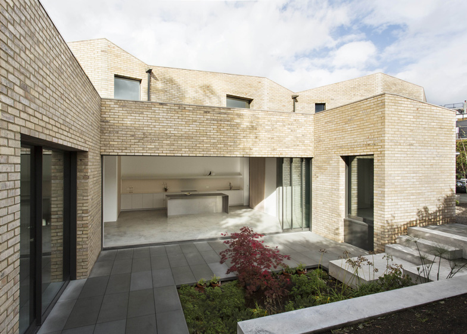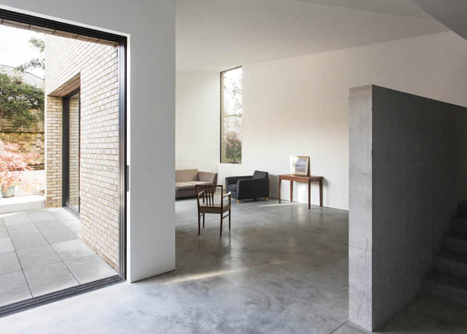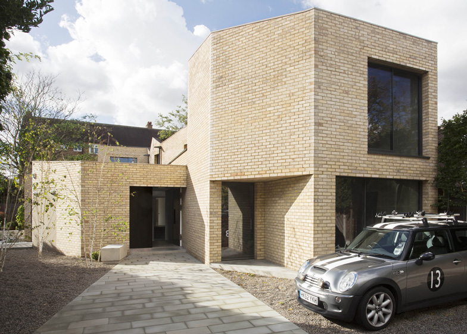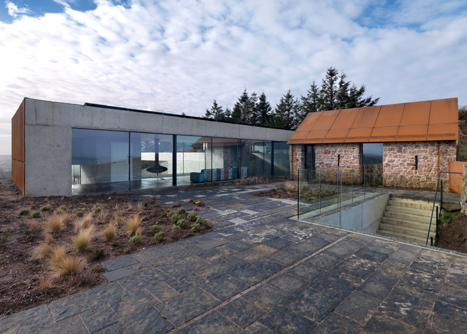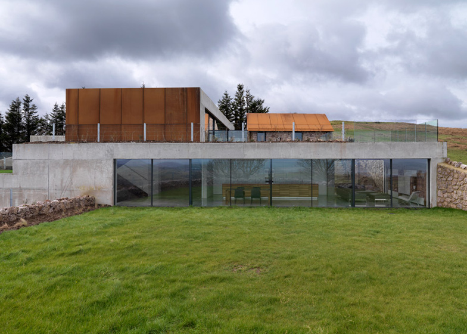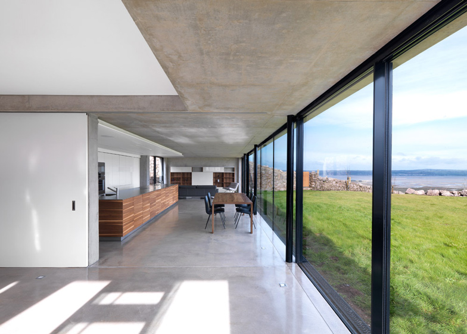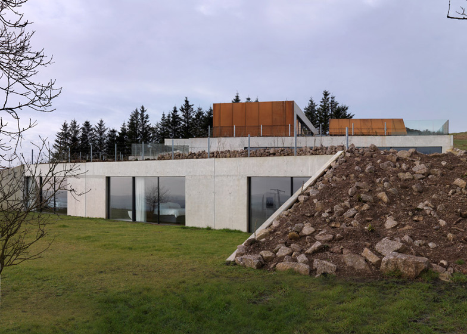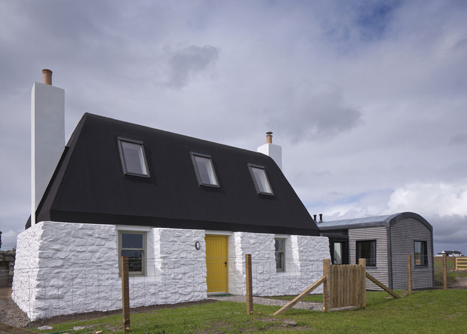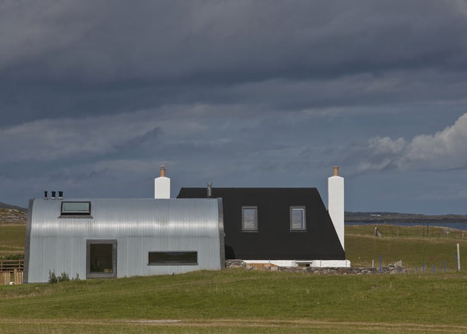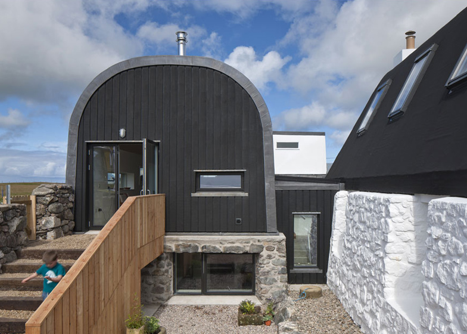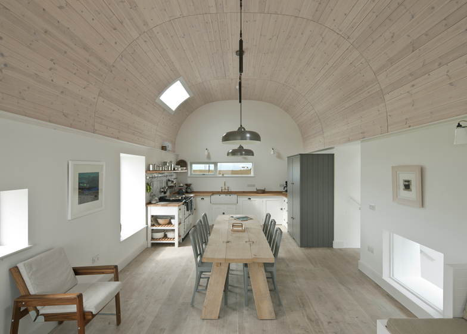News: the six houses shortlisted for this year's RIBA Manser Medal have been announced, including a cliffside home on Scotland's Isle of Skye, an angular house extension in London and a Welsh countryside residence near the remains of a Celtic fort (+ slideshow).
The Manser Medal, awarded annually by the Royal Institute of British Architects, recognises the best British house designs of the past 12 months. Other projects on the list this year include a reworked Scottish home modelled on agricultural sheds, a summer house on the seafront and a suburban residence built from bricks.
The winner will be announced on 16 October in a ceremony at the RIBA headquarters in London. Past recipients of the award include Carl Turner's glazed Slip House in London and an extension to a mill-keeper's house on the Norfolk Broads.
See the full shortlist below:
Stormy Castle, Wales by Loyn & Co Architects
Loyn & Co Architects designed this house for a protected area of Welsh countryside, juxtaposing old vernacular buildings alongside modern additions that feature bare concrete and rusted steel.
Cliff House, Isle of Skye by Dualchas Architects
Located on the north-west coast of Scotland's Isle of Skye, this cliffside home by Dualchas Architects mixes silvery larch wood with traditional Scottish stone.
The Kench, Hampshire by Meloy Architects
This waterside beach house at the western end of Hayling Island was designed by Meloy Architects to provide a summer residence for an extended family.
Lens House, London by Alison Brooks Architects
Alison Brooks extended a 19th century residence in north London by adding two tapered volumes that project into the garden.
Luker House, south-west London by Jamie Fobert Architects
The subtle detailing of this south-west London residence designed by Jamie Fobert includes pale brick walls that mirror neighbouring properties, a gently sunken floor and bronze embellishments.
House No 7, Isle of Tiree by Denizen Works
Denizen Works has overhauled a cottage in Scotland's Outer Hebrides by rebuilding the original structure and adding two extensions modelled on agricultural sheds.

