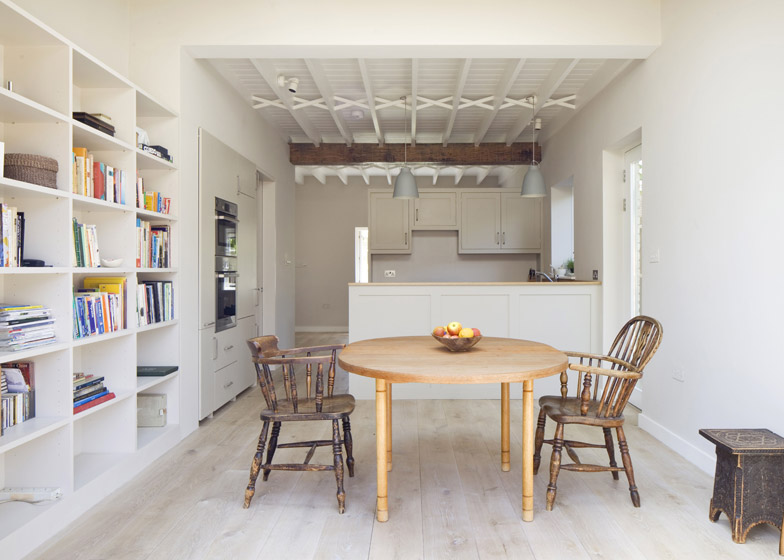London studio Sam Tisdall Architects has incorporated Victorian-style criss-cross ceiling struts into the contemporary interior of this new house.
Dorset Road is a new house adjoining the end of a Victorian terrace in London. Its exterior had to be built as an exact replica of neighbouring homes to satisfy local planning rules, so Sam Tisdall Architects continued the theme inside.
"We wanted to keep the interior of the house feeling like a cottage, rather than deny the exterior," Tisdall told Dezeen. "It treads a fine line between traditional details and a modern aesthetic."
The occupants – a semi-retired couple – built the two-storey house in the garden beside their previous home, which they sold to fund the new one.
It has a living room on the ground floor and extends further than the previous home at the back to accommodate an open-plan kitchen and dining room.
Storage and appliances have been recessed into the wall of the kitchen-diner to maximise floor space in the 75-square-metre house, and Victorian-style details such as a reclaimed oak beam and criss-cross ceiling struts have been left exposed on the ceiling.
A large rooflight has also been added above the dining area at the back, which faces north-east.
The kitchen features cabinets that stop short of the ceiling in order to create a more informal partition between the living room at the front of the house and the dining room at the back.
"It is designed as a freestanding piece of furniture under the main oak beam, so that the sitting area and dining area are connected. A wall right up to the ceiling would have created a completely different feeling," said Tisdall.
An early idea to add polished concrete flooring was abandoned in favour of white oak engineered floorboards, which are complemented by the timber on the ceiling and a neutral colour palette throughout.
"Expressing materials and the quality of workmanship was important, and this quality hopefully comes through in the atmosphere of the house, which we wanted to be warm, rather than too minimal and sterile," said Tisdall.
Additional light is funnelled into the ground floor living room through a stairwell topped with a skylight.
"The lightwell above the staircase is a seven-metre-tall space, which is surprising for such a small building, and it helps to maximise a feeling of space and light inside," said Tisdall.
Vertical white timber boards accentuate the height of the stairwell, and are also used on the ground floor ceiling and in the bathroom to give surfaces a sense of craft and texture.
"It fits well with the 'not traditional, not modern' approach we took with the interior," added Tisdall. "It offers historical connotations of UK seaside houses, wainscoting in Georgian buildings, and timber buildings in America and Scandinavia, but it is also pretty timeless."
Two bedrooms and a bathroom are located upstairs, and ceilings have been extended into what would normally be loft space to create walls that are 3.3 metres tall.
The second bedroom doubles as a study, and maximises space with a mezzanine sleeping platform above the desk and wardrobe. It has a slightly nautical feel with deep blue walls and a porthole-style window in the gable.
"It is a small house, so we had to use the space as effectively as possible," said Tisdall. "This was a restriction, but there is also something charming about a small space used well."
Second-hand yellow bricks were chosen for the exterior to match the neighbouring houses, and garden space has been concentrated at the front, with planters for growing vegetables.
"Planning requirements were restrictive and early proposals were rejected because the local authority would only accept an exact replica house on the end of the terrace," said Tisdall, who added that building new has given the occupants a more energy-efficient house.
"It meets modern standards of insulation and airtightness," he said. "It is far more efficient than original un-insulated Victorian terraces, or what would typically be possible to achieve with a refurbishment project."
Photography is by Richard Chivers.
Project credits
Architect: Sam Tisdall Architects
Structural engineer: Price & Myers
Environmental assessment: Pennine Sustainability

