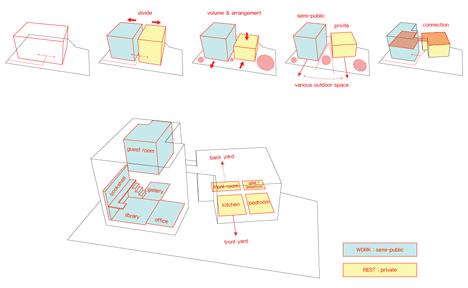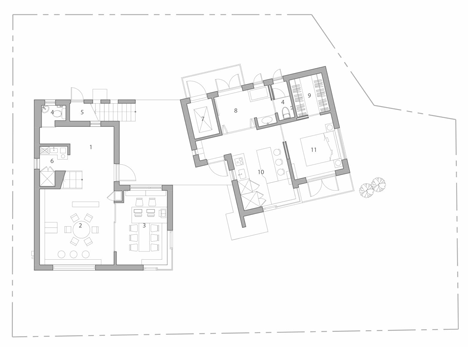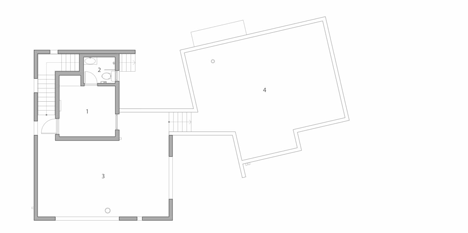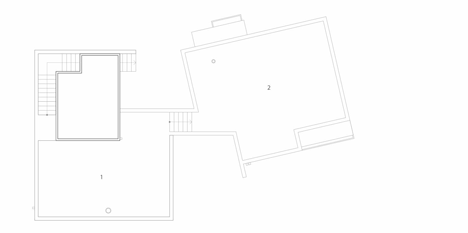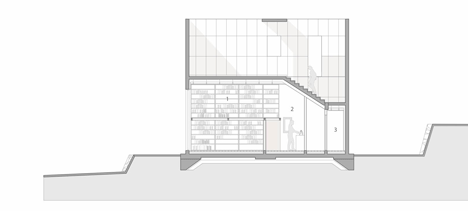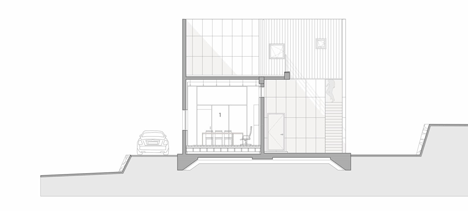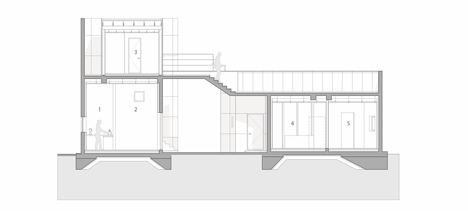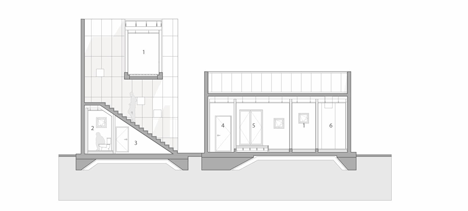Studio GAON completes concrete home and library in the South Korean countryside
Raw concrete was used to build this combined house and library in the South Korean countryside, designed by Seoul-based Studio GAON (+ slideshow).
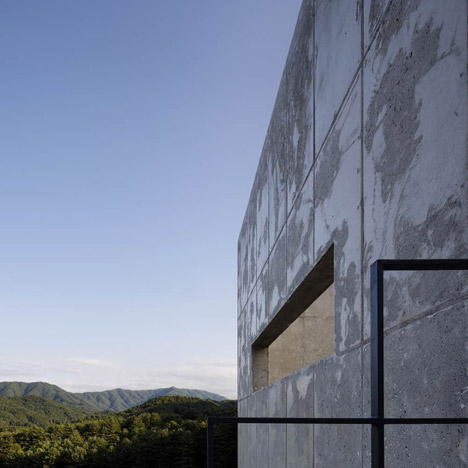
The residence was designed around the name House of Respect and Happiness, at the request of the clients – a newly married couple looking for a home where they can build a life together around these two conditions, but also with a strong focus on education.
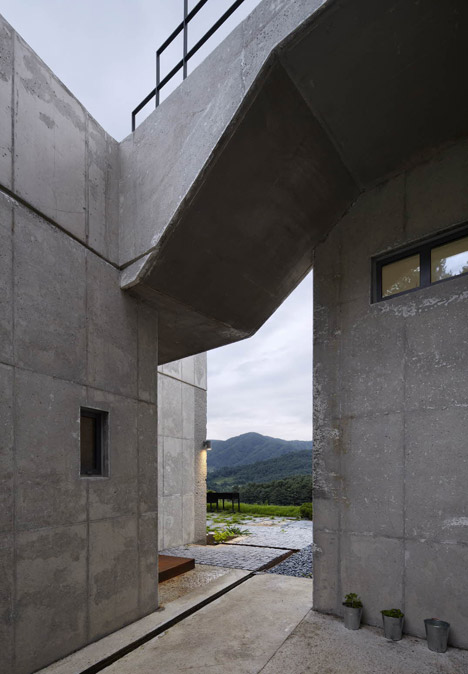
"A concept of architecture is usually the product of a big bowl where all contexts and programmes are put in together," explained Studio GAON architects Lim Hyoungnam and Roh Eunjoo. "But in this case the owners brought the concept in person for us to solve."
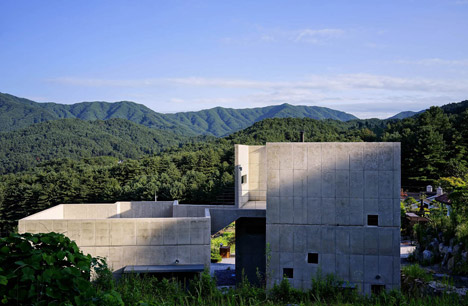
Located north-east of Seoul in a largely forested area, the house is made up of two buildings – a single-storey residence and a two-level library block where the couple can invite friends and members of the local community to work, study and debate.
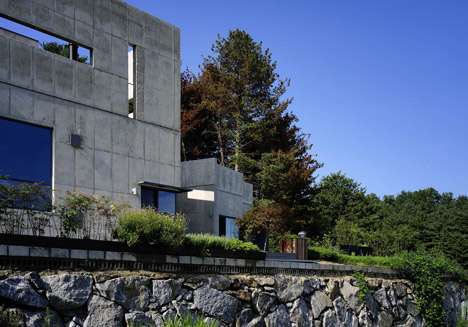
"The couple wanted the house to be small and cozy, but they wanted the library spacious and high to work, educate and discuss with lots of people, contrary to the house," said the architects, whose past projects include a four-metre-wide city home and a countryside residence for a retired couple.
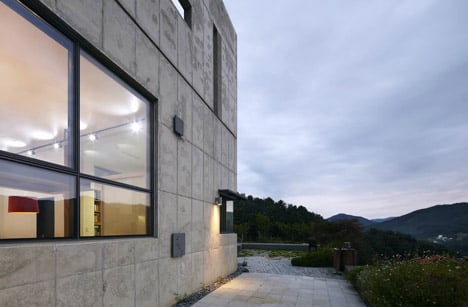
The library sits on the west side of the plot, while the residence sits off to the east. Entrances are grouped together at the centre of the plan, beneath a bridge that connects the rooftops of the two structures.
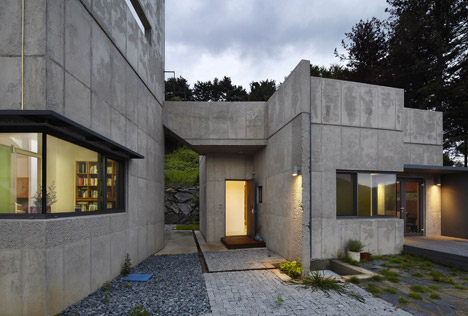
"We put the two buildings without hierarchy in a slightly different direction to make a gap between them," said Hyoungnam and Eunjoo.
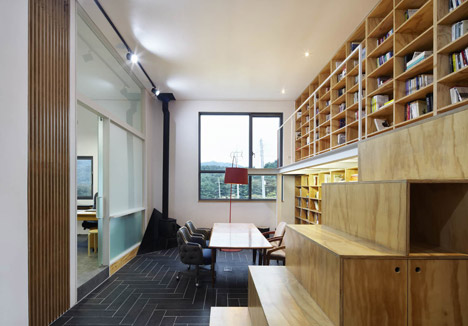
The rooms of the residence are arranged in two rows, with the family living area and kitchen at the front, and the bedroom tucked away behind.
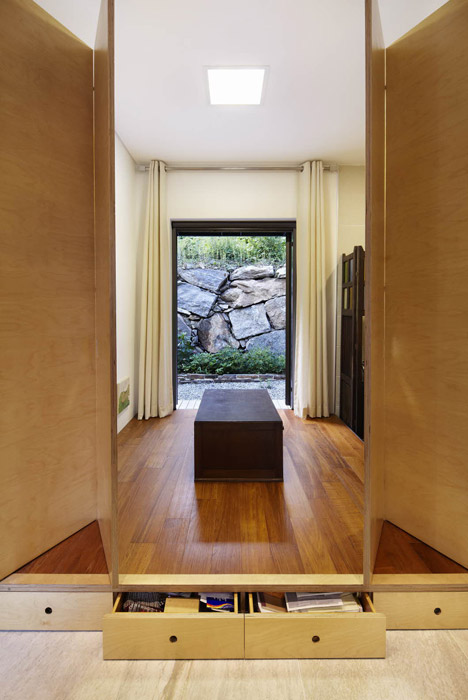
The library building centres around one large space, featuring a large work table and a wall of boxy shelving. A combined bookshelf and staircase leads up to a mezzanine floor, allowing access to books on the top shelves.
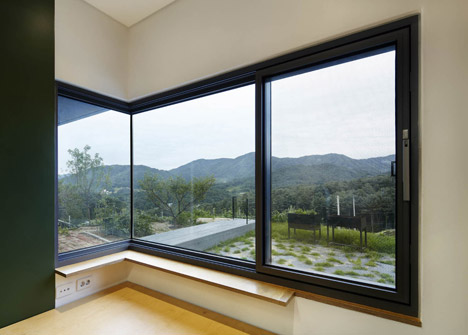
An open-air staircase leads up around the edge of this block to access the two rooftops and a guest bedroom located on the first floor. It is flanked by a concrete wall punctured with square openings.

"Walking up the outside stairs from the library building, you can meet the guest room, and there is a rooftop to watch movies in the open air or hold a meeting," said the architects. "And you can go over to the rooftop of the house building to watch the village on the north side."
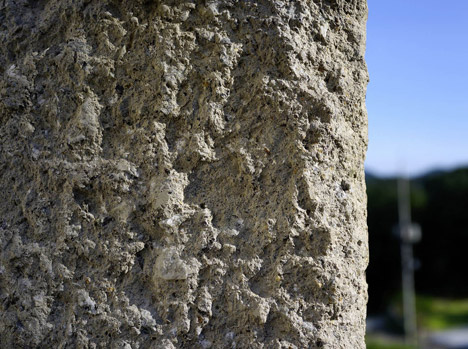
The house's concrete structure is left exposed on all the outside surfaces. In most places it displays a smooth finish, but has been left rough in some areas to highlight entrances, windows and edge details.
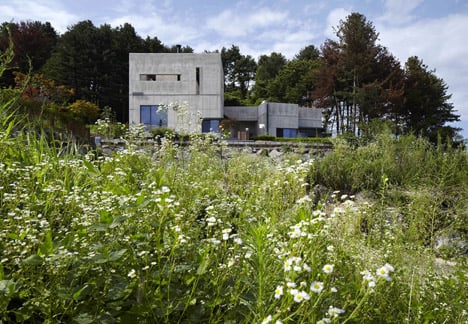
Interior walls are plastered and painted white throughout, while flooring is provided by a mixture of tiles and wooden panels.
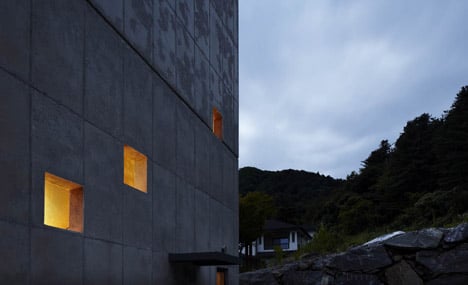
A split-level floor provided an opportunity to create under-floor storage and a large window sill offers residents a window seat with a view out over the scenic landscape.
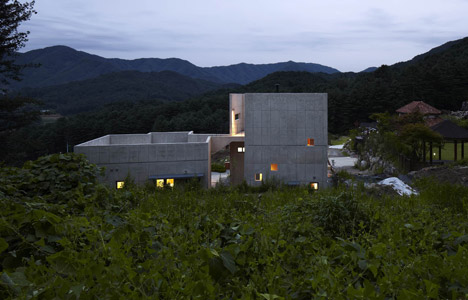
Photography is by Yong Kwan Kim.
Project credits:
Architect: Studio GAON – Hyoungnam Lim, Eunjoo Roh
Project Team: Minjung Choi, Sangwoo Yi, Seongwon Son, Sungpil Lee, Hanmoe Lee, Joowon Moon
