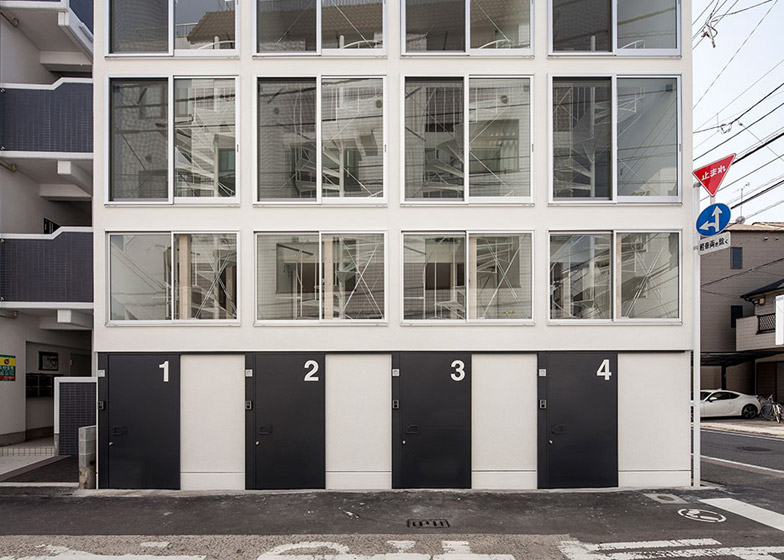In keeping with the growing trend for skinny houses, Japanese studio Be-Fun Design has completed a terrace of four narrow residences on a plot of just 60 square metres.
Named Spiral, the row of four terraced homes was designed by Be-Fun Design for a site in Matsuyama – a city built around a 15th-century castle in Ehime Prefecture.
Rather than designing an apartment building with one or two homes per floor, the architects decided to create a block where each resident has their own ground-floor entrance and four levels of accommodation.
This resulted in a row of super-skinny homes that are only just wide enough to accommodate the spiral staircase connecting each of their floors.
The entrances comprise a series of industrial-looking doors that slide right across the facade of every residence. There are no internal partitions, so opening these doors exposes the ground-floor interiors to the street.
"When you open the entrance door you can see the spiral steps," said the design team, explaining how these staircases rising up behind the facade inspired its name.
To maximise space and avoid making residents feel cramped, there is only one room per floor. Indoor curtains allow any floor to be screened from the staircase, offering some privacy for homes with more than one occupant.
Dining rooms occupy the ground-floor space, featuring a small kitchenette along the rear wall, while the next floor up is a mezzanine that functions as a sleeping deck.
The second floor houses a bathroom, with a bath and WC that can be separated from each other with an extra curtain. A living room is located on the uppermost floor.
Be-Fun Design, whose past projects include a showroom with a curving chasm in the facade, used a simple clean material palette to help each residence feel airy.
"Solid pine flooring looks very sharp with the white space. It makes the space dynamic but also creates a calm atmosphere simultaneously," said the team.
Externally the building is glazed on its front and rear walls, and the side walls are rendered white. "This four-layer building looks like a reinforced concrete building, but it is actually made of wood," added the designers.
Photography is by Hiroyuki Hirai.
Project credits:
Architects: Tsuyoshi Shindo/Be-Fun Design
Structure: B-cube
Construction: Architect Eishin Co. Ltd

