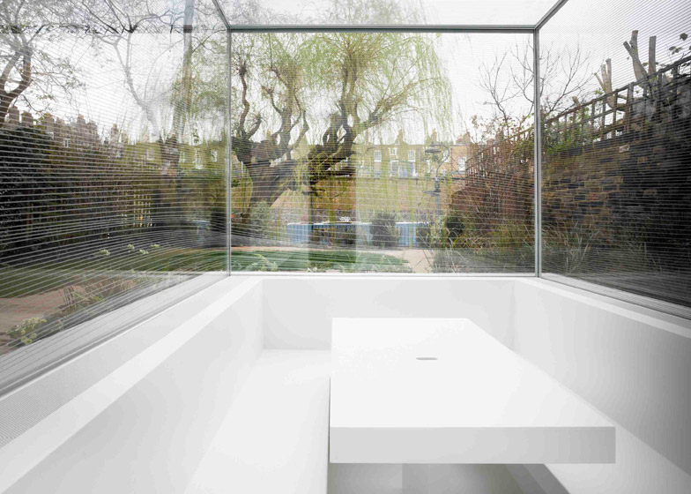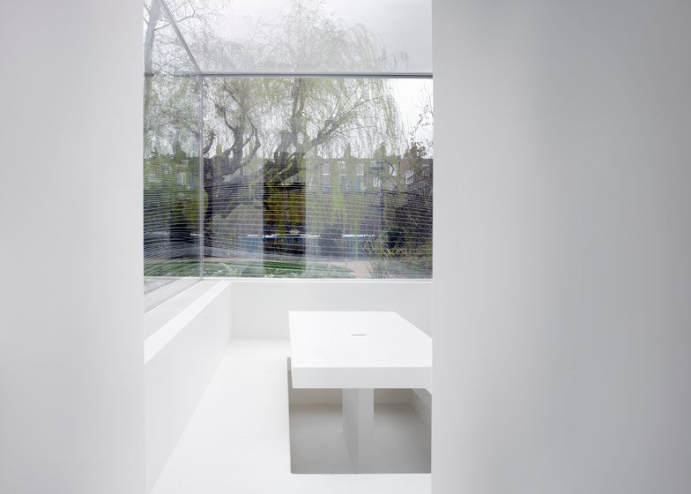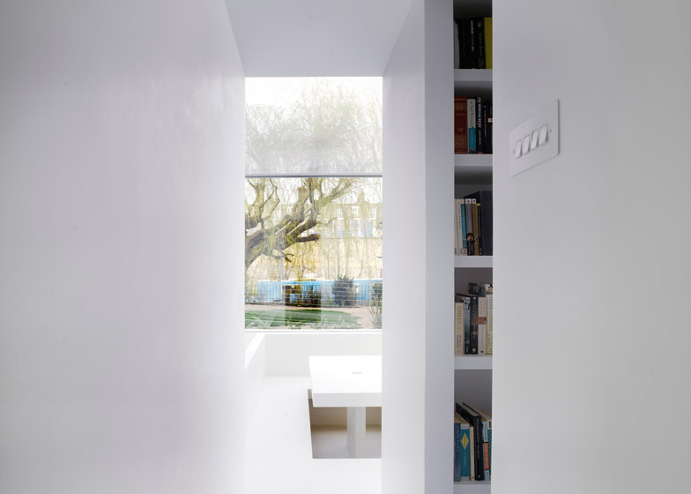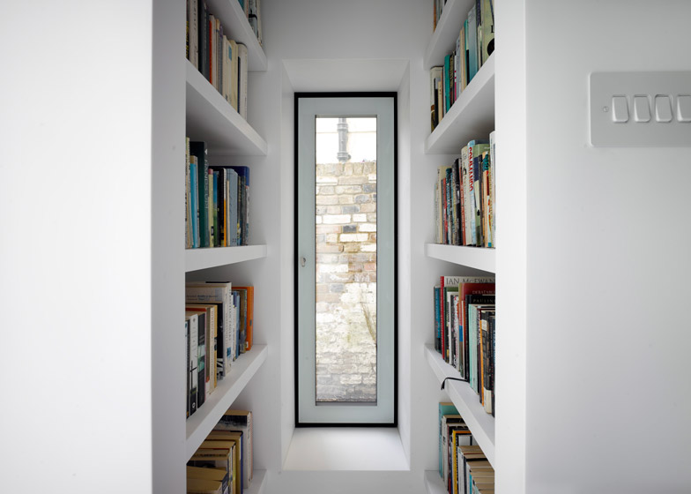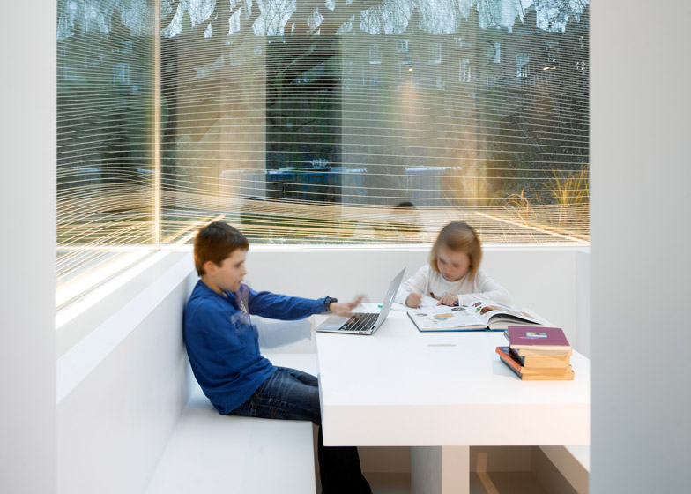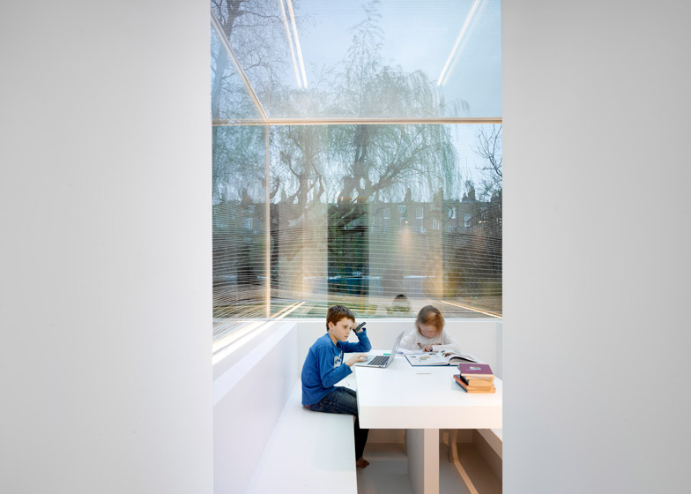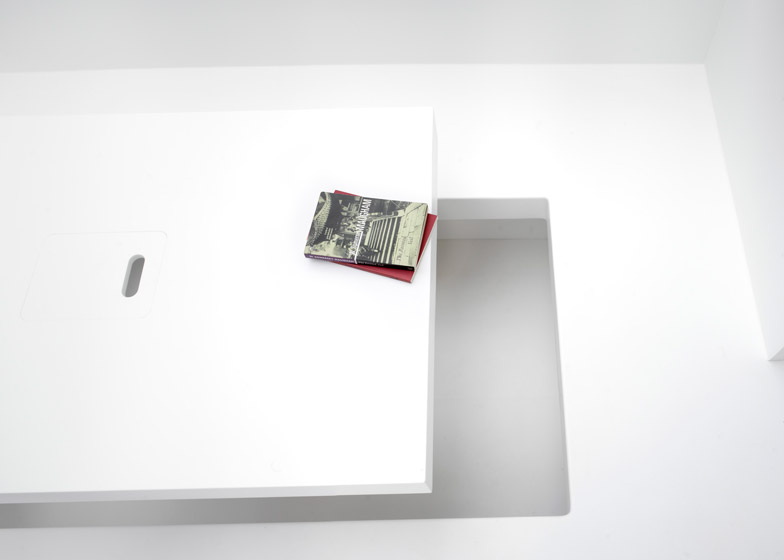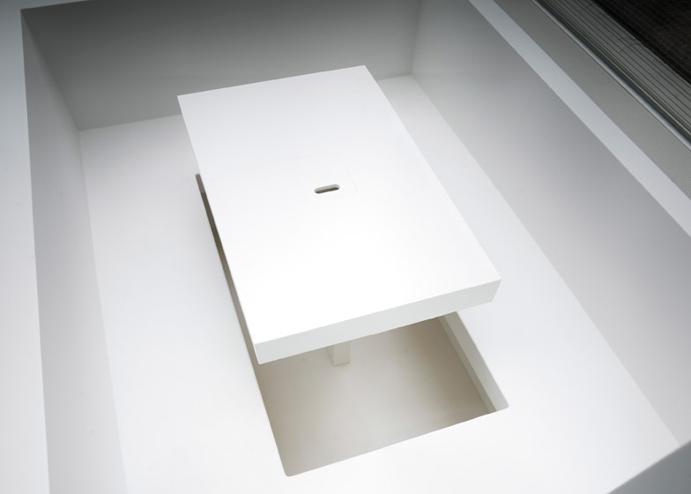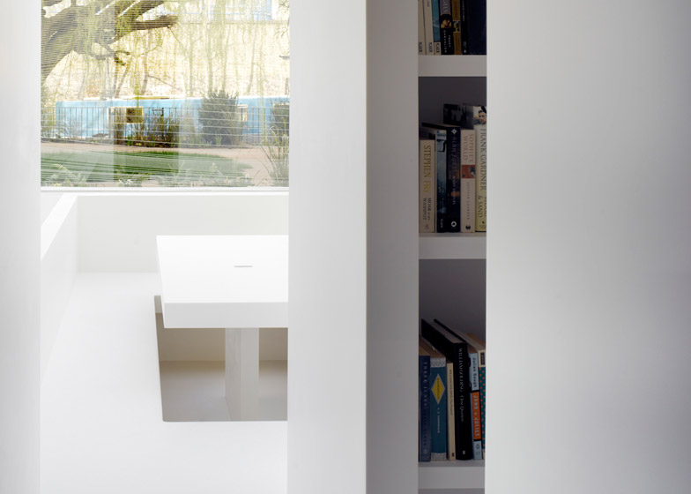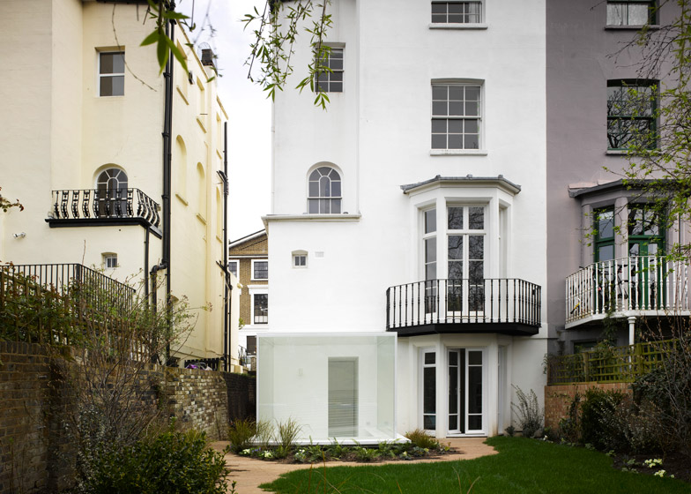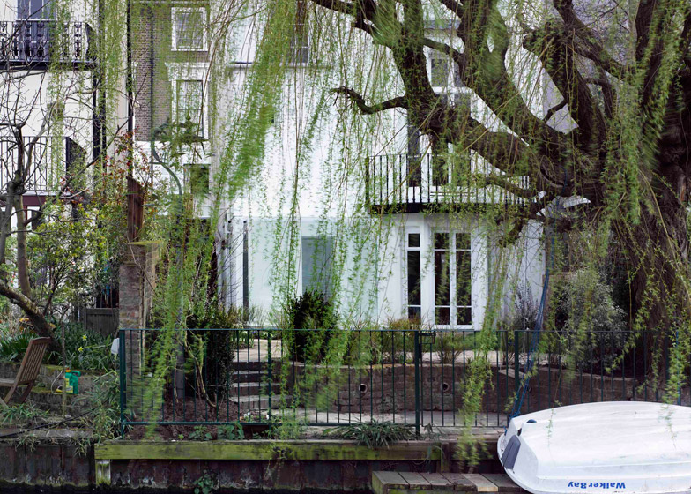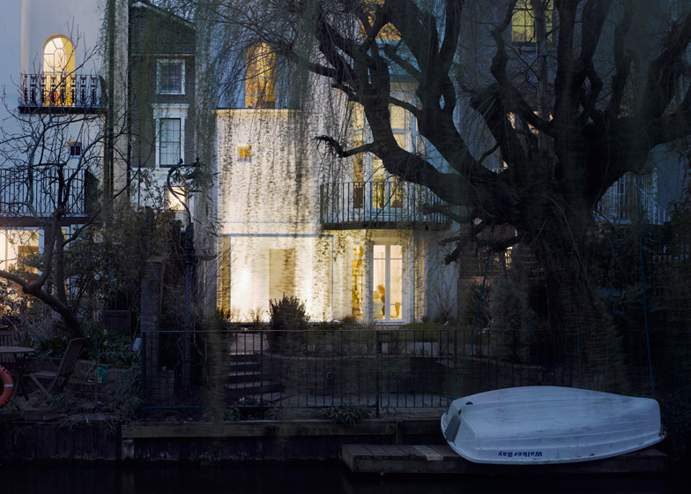Gianni Botsford Architects has added a subtle extension to a London townhouse, which is partly submerged in the garden and has transparent walls to help camouflage it from sight (+ slideshow).
The project, called White on White, is a small extension designed by London-based Gianni Botsford Architects for the home of a family of five, to house a library and a study that projects into the back garden.
When viewed from the opposite side of the Regent's Canal, which is at the end of the garden, the transparent structure is difficult to discern against the white facade of the original building.
"Our aim was to dematerialise this room within the fabric of the existing white stucco garden elevation of the house, while creating a strong and distinctive interior," explained the architects.
The extension is constructed from unframed, ultra-clear low-iron glass patterned with white fritted lines. The curves of these lines reference both the shape of a pathway meandering through the garden and the rippling surface of the canal.
The patterns help to disrupt views into the structure from across the canal, while internal and external lighting catches the fritted lines at night, creating more opaque surfaces.
"When viewed from a distance, the new extension is indeed invisible," said the architects.
Lowering the bench seating around a table at the centre of the 2.3-metre x 2.7-metre space to the level of the adjacent floor helps to further obscure the occupants, as they are mostly below the level of the surrounding garden.
An opening in the floor becomes a seating surface from which the family can look out across planted beds and the rest of the garden towards the water beyond.
"Walking into the study from the kitchen, the floor appears to become the seating, while the whole space has been lowered into the ground so that the desk is at the same level as the garden," added the design team.
All of the walls, seating and floors are made from white Corian, a manmade solid surface material that lightens the space and enhances the connection with the house's exterior.
Toughened panes were used to form the large double-glazed walls and roof. White structural silicone, white spacer bars and white painted strips inside the layers of glass provide consistency throughout the design.
The library is located in a space between the kitchen and the study that measures just one metre wide by 1.2 metres long. A narrow door at the end allows natural light to reach the bookshelves.
Photography is by James Morris.
Project credits:
Architects: Gianni Botsford Architects
Structural Engineer: TALL Engineers Services
Engineer: Pearce and Associates
Contractor: Verona Construction
Landscape Architect: Todd Longstaffe-Gowan
Lighting: Modular, Davide Groppi
Glazing Specialist: Cantifix
Corian Installer: Midas Solid Surface Ltd

