Carmelite Monastery by Austin-Smith:Lord designed to be "calm, ordered and uplifting"
British firm Austin-Smith:Lord used textured brick for the internal and external surfaces of this monastery in Liverpool to give it an austere but coherent aesthetic (+ slideshow).
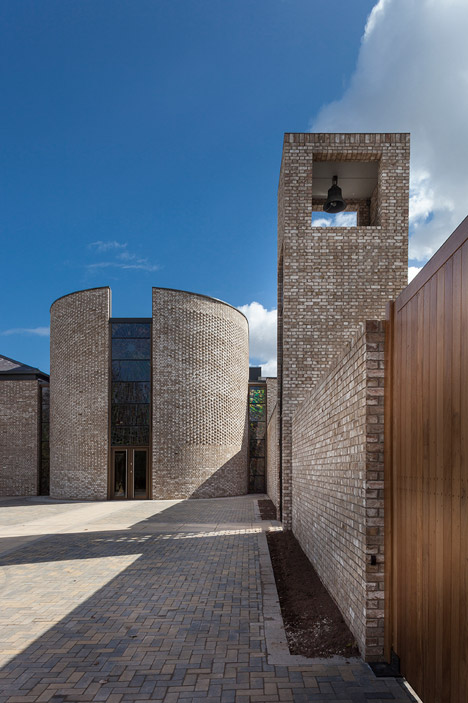
Austin-Smith:Lord created the new monastery to bring together three existing communities of Roman Catholic Carmelite nuns from around Britain in a complex incorporating a chapel, cloister, refectory, community room, library and workspaces.
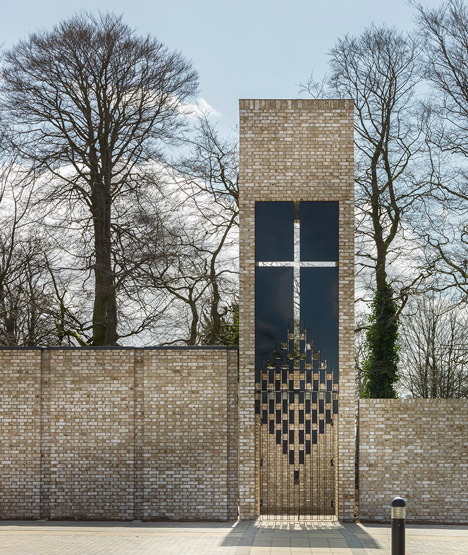
Accommodation – in the form of a guest house, 24 cells, two hermitage cells and six fully accessible infirmary cells – was developed to offer a modest, comfortable environment where the nuns can live and pray in silence and solitude.
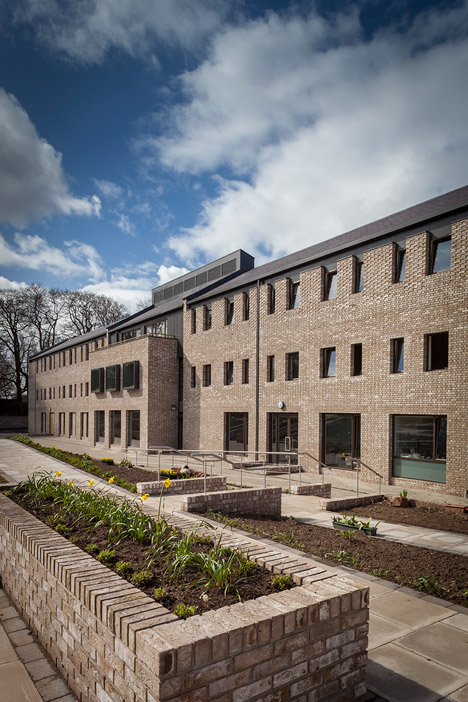
"The design is a modern interpretation of the monastic tradition," said the architect team. "Silence and light articulates the architecture, which is calm, ordered and uplifting."
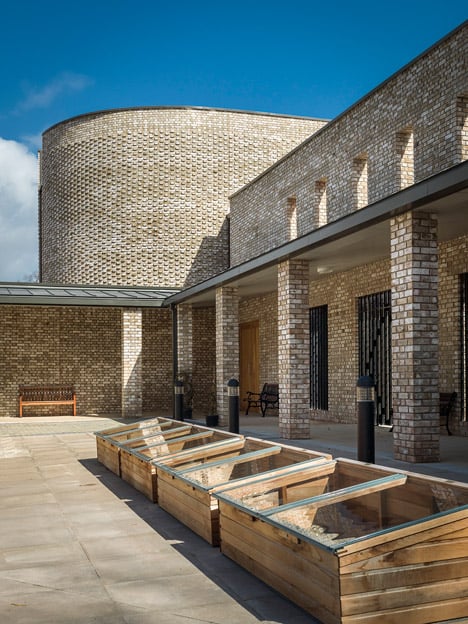
The various buildings are configured in a format that facilitates the sisters' daily cycle of prayer, manual labour, communal meals and private reflection.
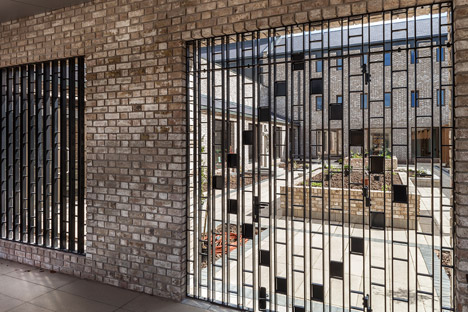
A wall separates the private monastery and garden from the publicly accessible gardens, chapel and a guest house designed to enable guests on retreat to feel a connection to the monastery.
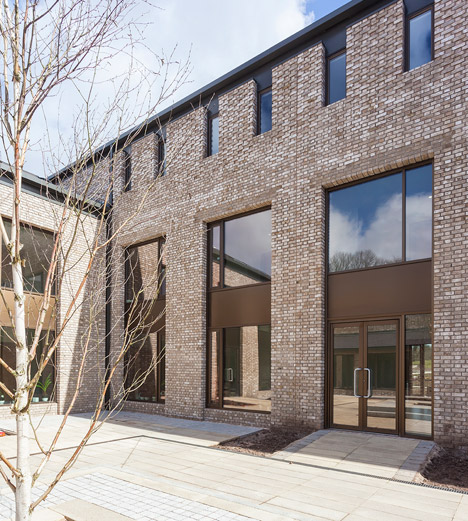
The wall is interrupted by the bulging form of the chapel, which extends out towards the simple landscaped grounds and is flanked by two strips of stained glass.
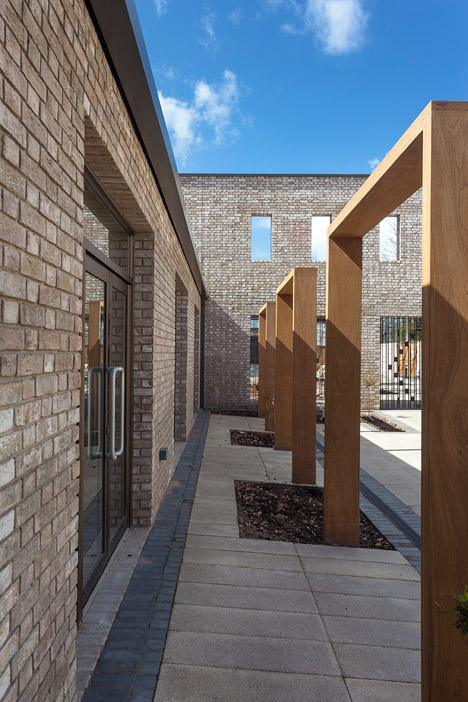
A bell tower offers a focal point facing the community. It incorporates a metal gate with a perforated pattern that references the geometric formation of the brickwork.
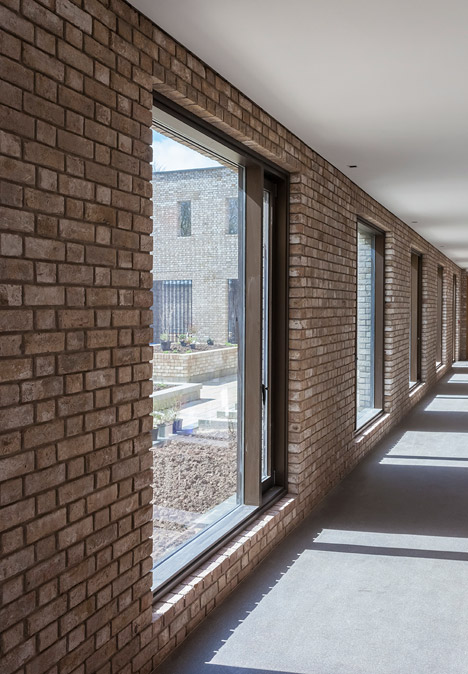
Brick is used as the principal building material to create surfaces with a warm tone for both the exterior and interior walls.
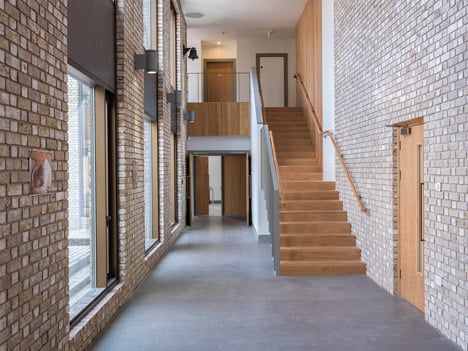
"The choice of brickwork was fundamental to the realisation of the concept as it is robust and timeless, traditional and practical," the architects added. "The colour and texture of brick is soft and rich, it is equally suitable internally and externally."
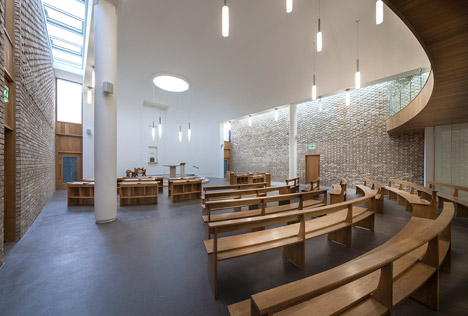
These homogenous brick surfaces, which are predominantly formed using a standard Flemish bond, are embellished with relief decoration that adds texture and alters the appearance according to the shifting angle of the sun throughout the day.
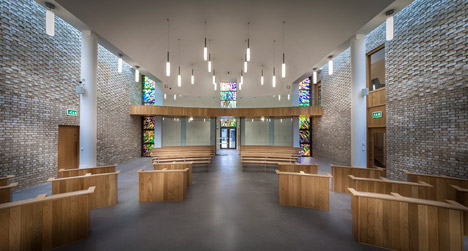
"Projected headers on the curved facade of the chapel enrich texture and, together with the curved form, express the modest chapel as the most important building in the community," said the architects.
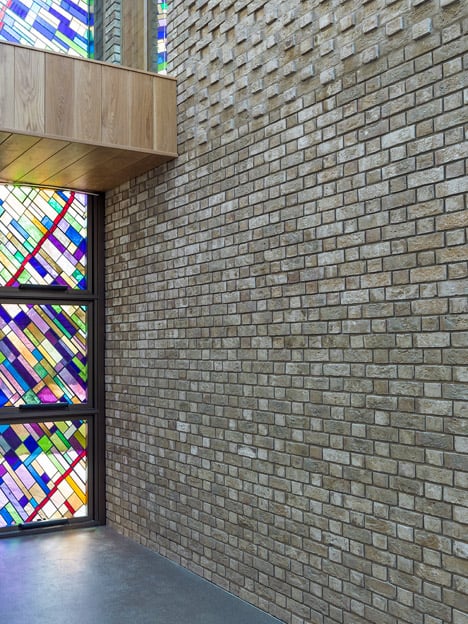
Recessed bricks above the cell block's second storey create a datum line that provides consistency with the chapel exterior, while inside the chapel the bumpy brick surface helps to improve acoustics by disrupting echoes.
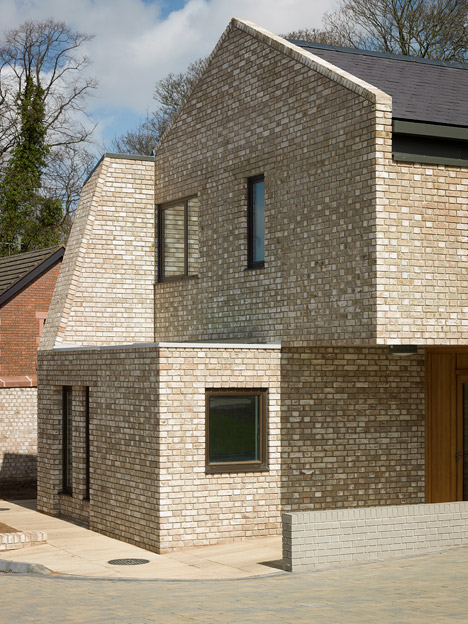
The monastery's gardens include wildflower meadows and over 1,500 trees planted to create a woodland that helps to conceal the site from the surrounding suburbs and provides a habitat for wildlife alongside a manmade lake.
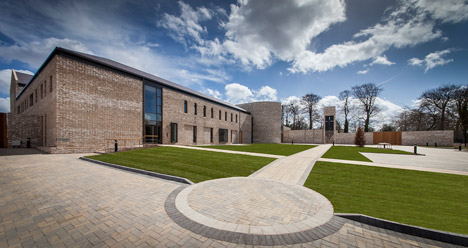
A kitchen garden and orchard are cultivated to provide fruit and vegetables for the closed religious community inside the monastery.
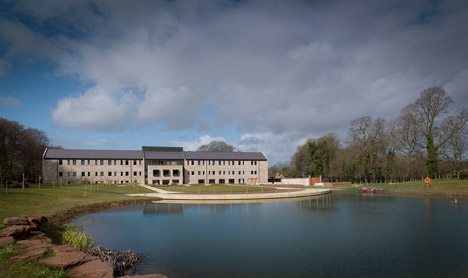
Photography is by SG Photography Ltd.