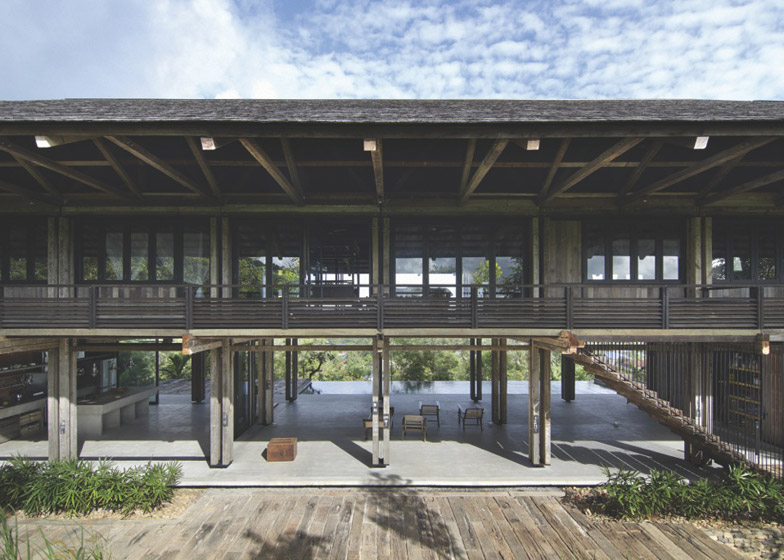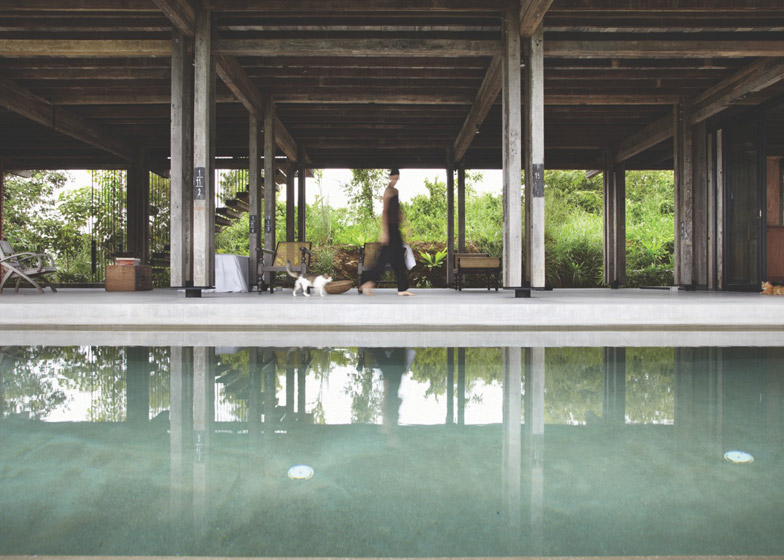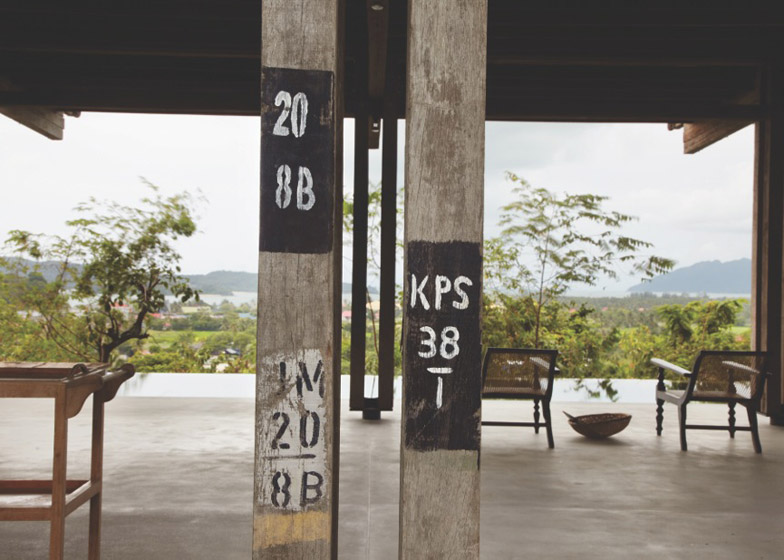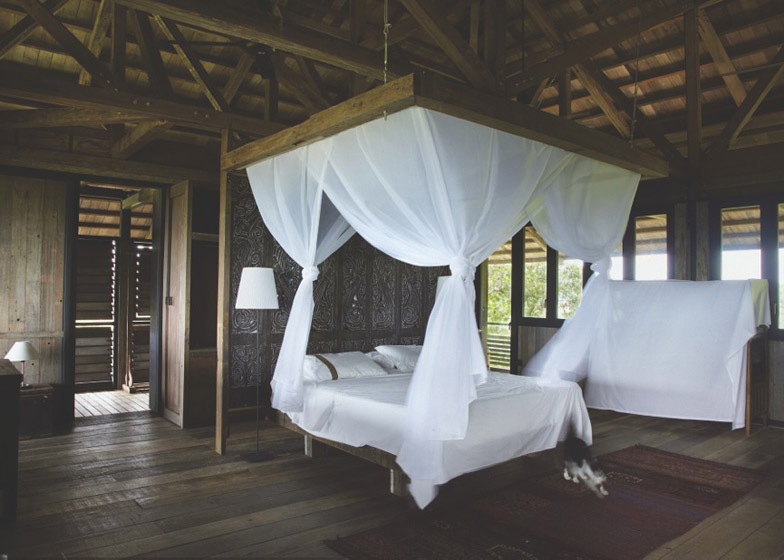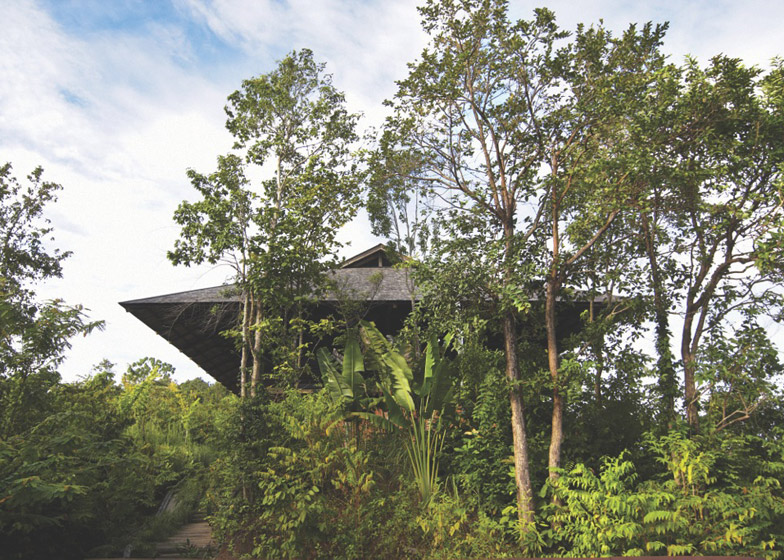This house on the Malaysian island of Langkawi was designed by WHBC Architects to be entirely constructed from reclaimed wood, including a framework made from old telegraph poles (+ slideshow).
Kuala Lumpur office WHBC Architects designed the house for a retired British couple, who asked for a timber house in a typical Malaysian style to be built on a hilltop surrounded by rice paddies.
Rather than building using increasingly rare hardwoods, the architects decided to source timber utility poles that are gradually being replaced across the country by concrete columns.
They visited timber recycling yards across the north and east of the country to gather hardwood poles that passed structural performance tests, but had also developed an attractive patina following years of exposure to the elements.
"Building with timbers is a traditional craft in this region, but good hard timbers are running scarce," the architects said.
"We noticed that timber utility poles were being replaced by concrete columns all over Malaysia not too long ago. These timber poles are beautiful hardwood. Instead of new timbers, we decided to reclaim the utility poles and work with them."
Standard utility poles sourced from a single timber yard were used to construct the building's main frame and roof trusses.
Structural columns are formed by fixing four of the wooden poles to raised steel bases that also help to protect the timber from being damaged by termites.
Traditional scarf joints were used to join sections of the poles together, creating beams of sufficient length for the framework that supports the roof.
Boards used for the flooring and wall cladding were sourced from a former jetty in Penang. The architects also found shingles for the roof on an old airport in the same location.
Dark steel was used for details including door and window frames, to create a modern counterpoint to the patinated wooden surfaces.
A short set of steps leads from a path up the hillside onto the concrete slab of the ground floor, which looks out over a pool towards the sea.
The living space is left open to the elements and has a kitchen area at one end that can be closed off using sliding doors to prevent wildlife entering.
The use of air conditioning is minimised by the open floor plan, which facilitates natural ventilation.
A staircase with suspended wooden treads ascends to an upper storey surrounded by balconies and accommodating bedrooms beneath the criss-crossing rafters.
Photography is by Tian Xing and Ken Soh.


