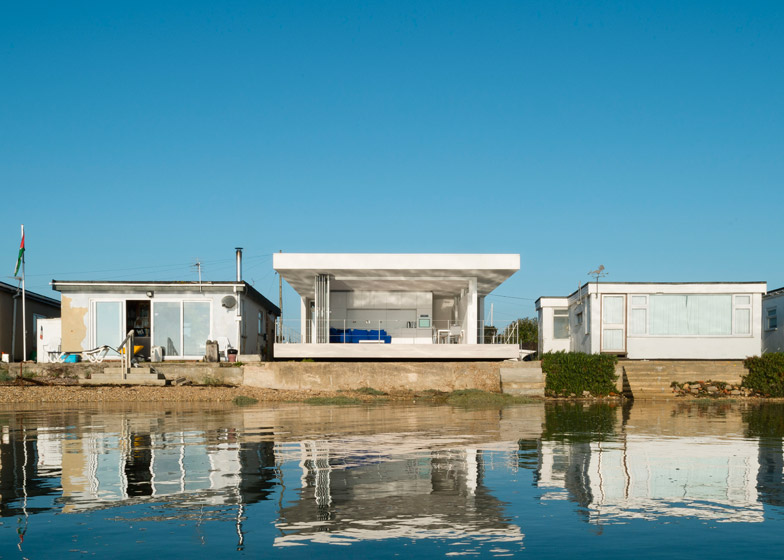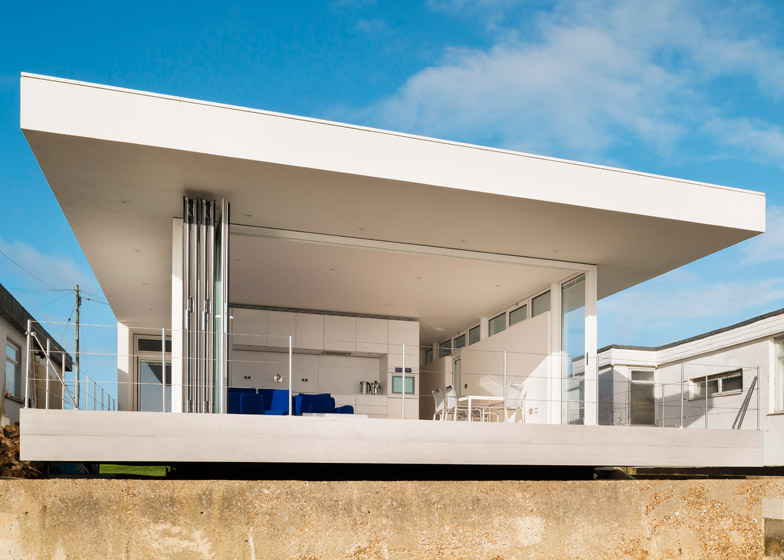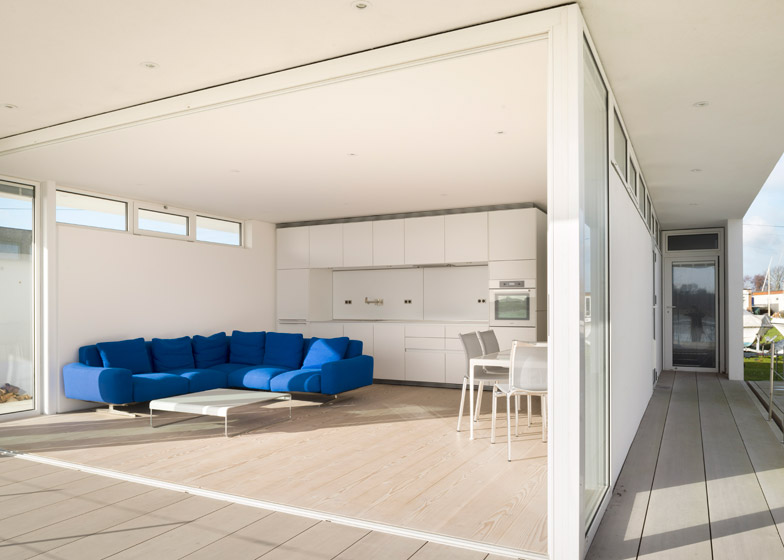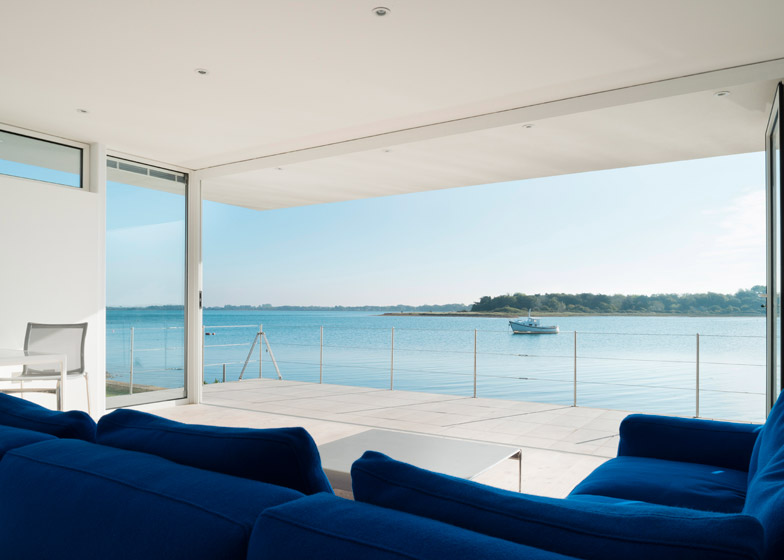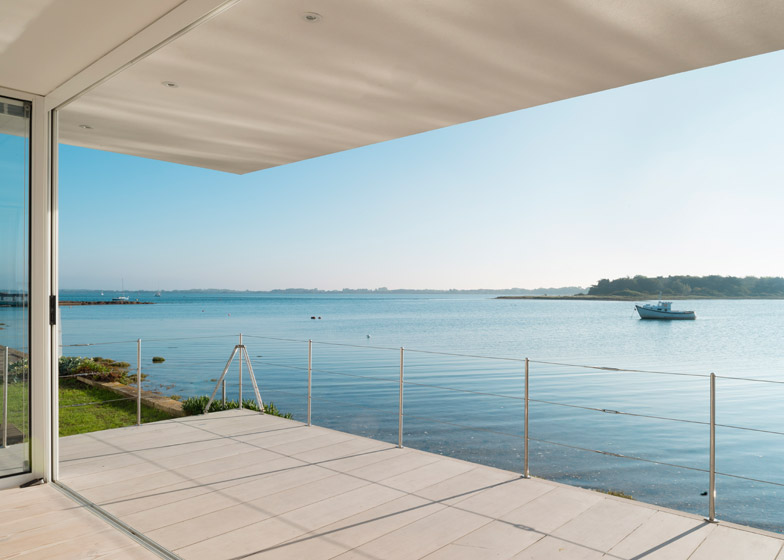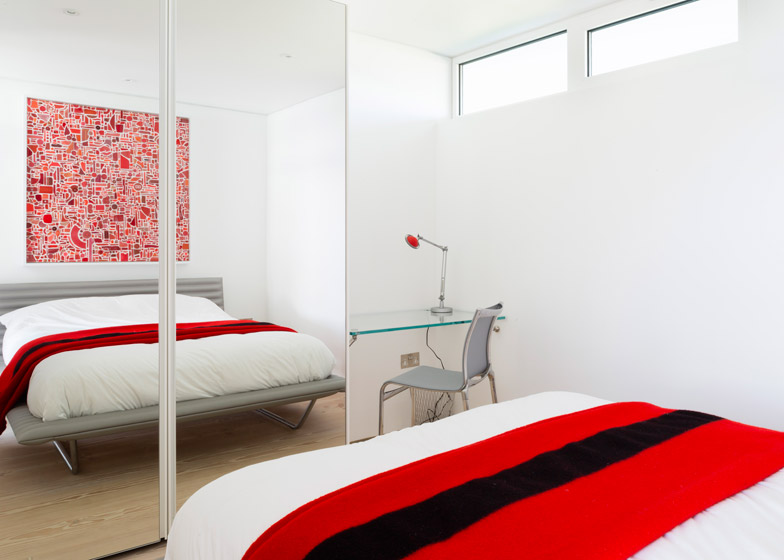The entire glazed front of this beach house in Hampshire, England, concertinas open to join a waterfront terrace (+ slideshow).
The Kench, which is one of six projects shortlisted to receive this year's RIBA Manser Medal for best British house, is named after the outcrop of land it sits on to the west of Hayling Island.
It provides a summerhouse for the family of architect John Young, who designed the building in collaboration with Sussex firm Meloy Architects.
"The beach house sits within a small community of holiday chalets and although designed principally for summertime use, is capable of year-round occupation," said Charles Meloy.
Sandwiched between an overhanging roof and a decked base, the T-shaped plan accommodates a sea-facing open-plan living and kitchen area, and has two bedrooms and a separate bathroom and toilet to the rear.
The glass facade of the single-storey residence folds to connect the living space with the Oregon pine decking that wraps around the house. A white roof and rendered walls help to blend the new building with its more aged neighbours.
"An open plan living area and integral kitchen are orientated towards the harbour views and a full-height glass wall can be folded away to encourage outdoor living," said Meloy.
The outdoor decking aligns with the Douglas Fir floorboards of the living space to give a sense of continuity between interior and exterior, maximising the 70-square-metre floor plan permitted by the local residents' association.
On the north side of the property a timber ramp leads up to the main entrance.
The bedrooms, which occupy identical footprints at the back of the trapezium-shaped plot, each contain a full-height glazed door.
The doors face seaward, providing views over the water and access to the external deck. A section of floor-to-ceiling mirroring in each reflects the light and conceals built-in storage.
Responding to the need to protect the building from seasonal flooding, the architects raised the building on a concrete slab.
"The flood-risk designation for the site dictated a higher elevation than neighbouring chalets so that the structure 'floats' above ground level," said Meloy.
A set of steps below the concrete platform leads down to the foreshore.
Projects also shortlisted for the Manser Medal include Jamie Fobert’s brick-faced Luker House and Stormy Castle house by Loyn & Co, a concrete and glass structure topped by a former schoolhouse and stone outbuilding. The winner of the 2014 Manser Medal will be announced on 16 October.
Photography is by Jim Stephenson.

