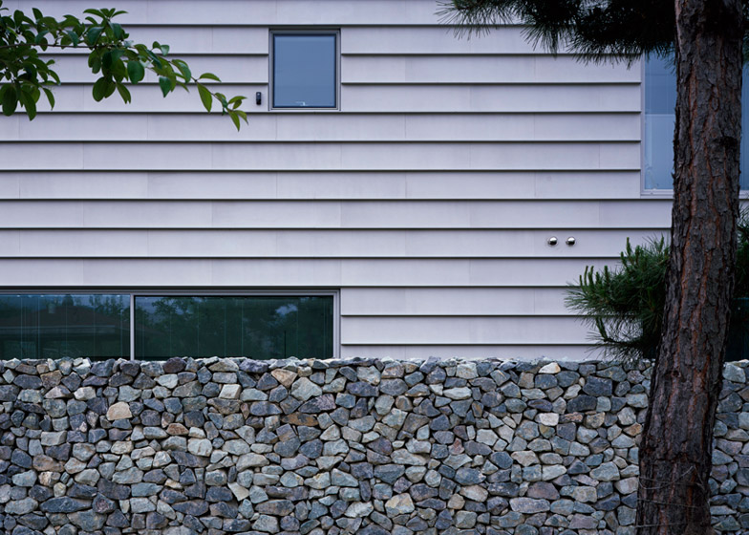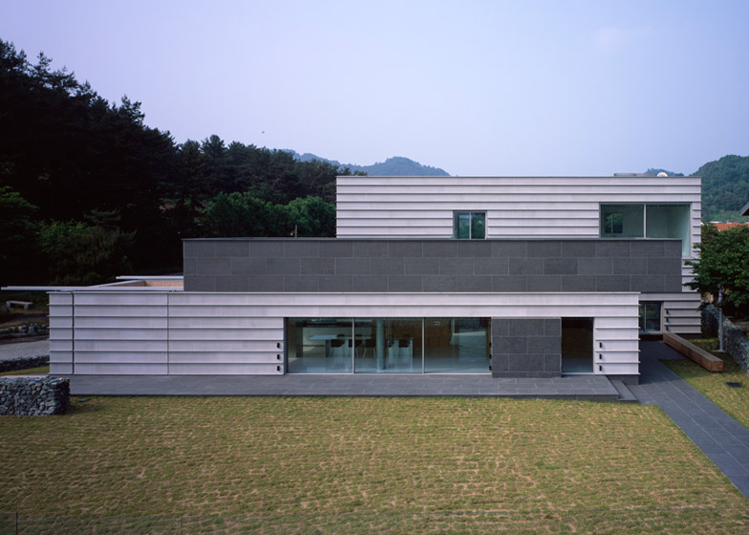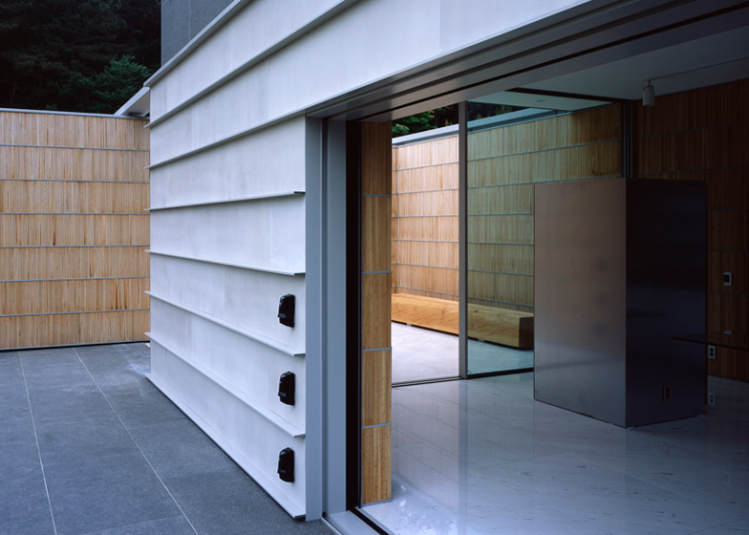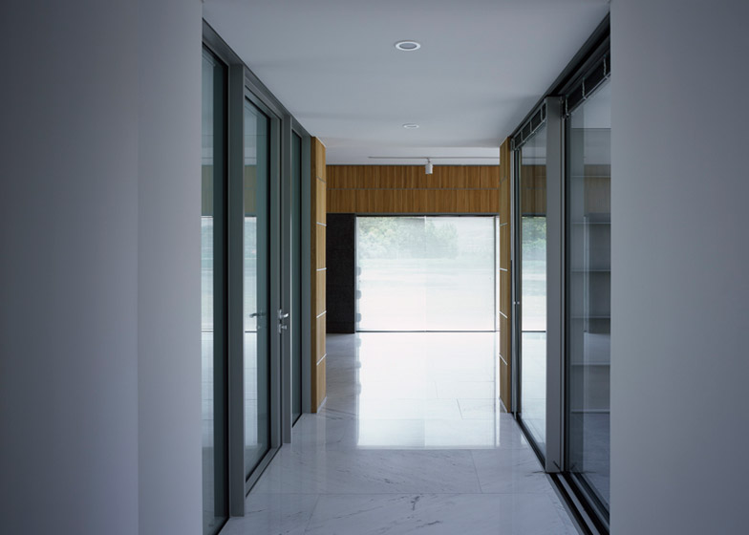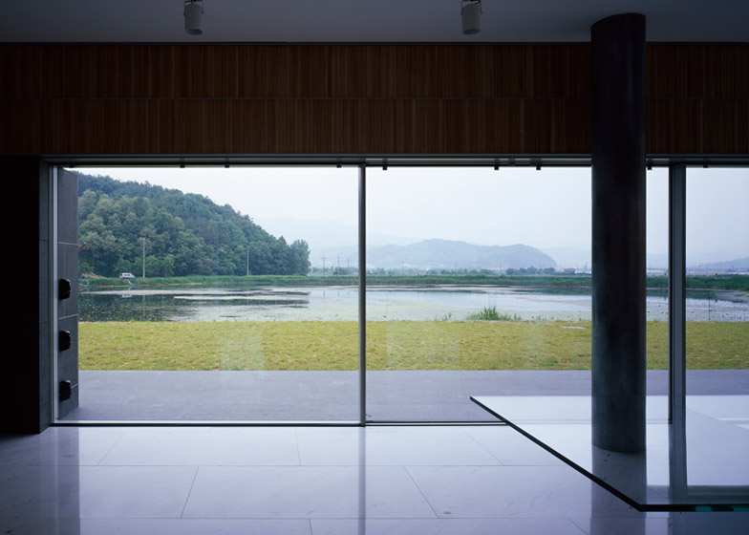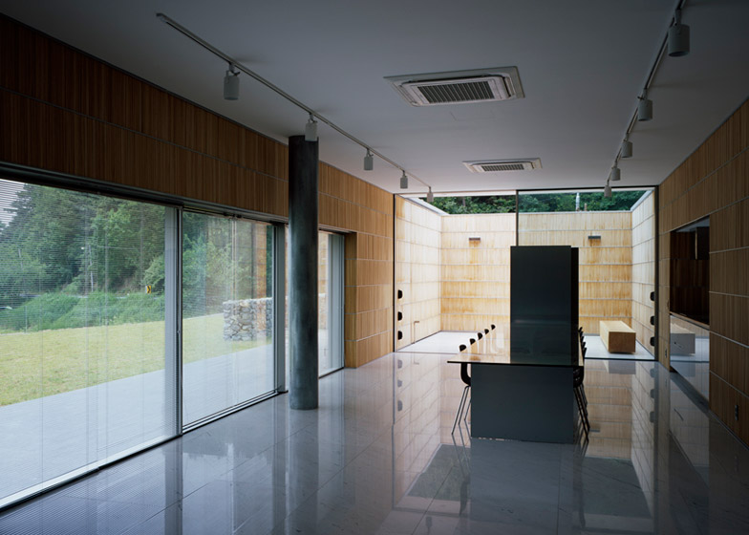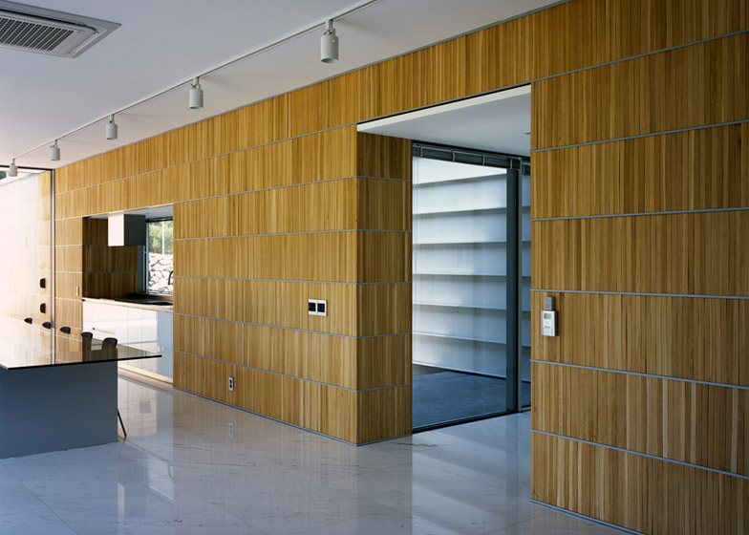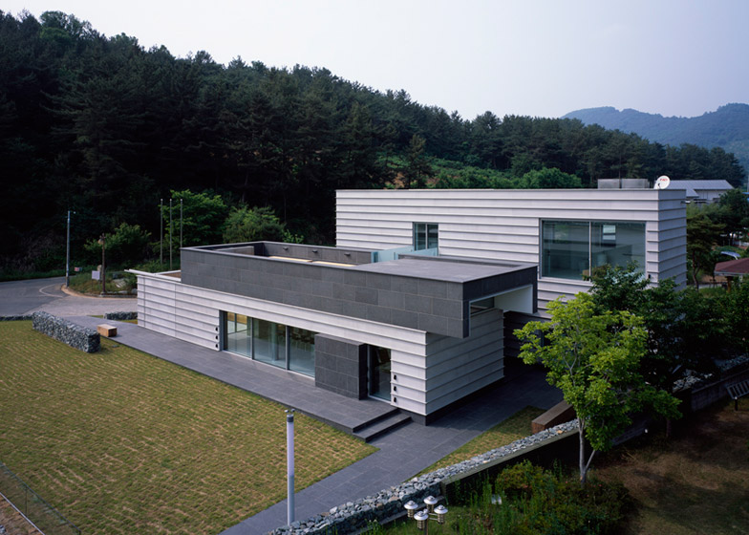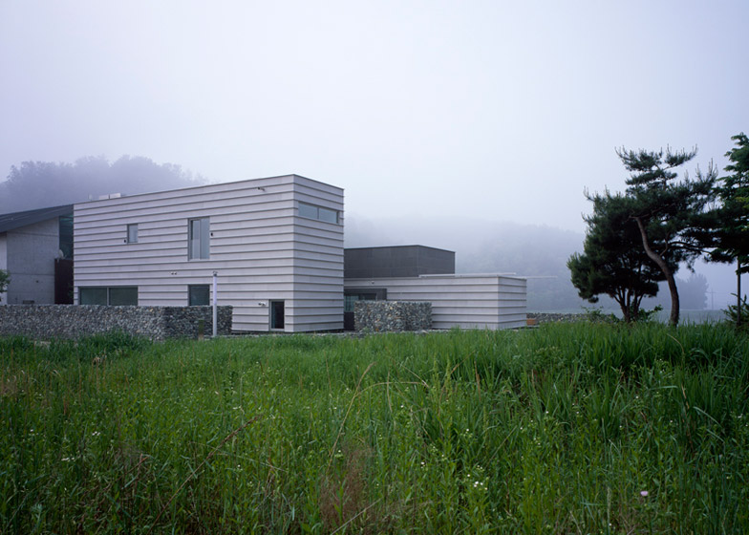Stone tiles and horizontal cement boards were used to define the various volumes of this house in South Korea by architecture studio SPLK (+ slideshow).
Located in the county of Cheongdo, Honsinzi House was designed by Daegu-based SPLK as a family holiday home close to a lotus pond, from which the building takes its name.
The arrangement of two parallel wings is designed to make the most of views of the surrounding countryside while also providing a variety of communal spaces for hosting friends, family and parties.
Dark stone tiles applied to selected surfaces help to differentiate the volumes and create a visual connection with the local landscape, from which the stone was sourced.
The surfaces are interrupted by expanses of low-iron glazing that offer views out towards the scenic landscape or onto a series of private courtyards.
"All these compositions allow varied views into and through the house, enhancing the experiences of the spatial depth while mediating between enclosure and exposure," said the architects in a statement.
The first of the volumes contains a living and dining area flanked by large sliding windows facing out onto the lotus pond.
An enclosed courtyard at one end is left open to the sky and features a pivoting wall that connects it with a tiled patio and the garden beyond.
A passageway leads through the centre of the home and incorporates a glazed section linking the two wings.
The second volume contains a bedroom and bathrooms on the ground floor, with the master bathroom and a large bathroom above.
A limited palette of natural materials including marble and white oak was chosen to create a bright and relaxing interior environment, supplemented by the private outdoor spaces.
A hidden patio runs along most of the length of the rear facade. It can be accessed from the central passageway and from the ground floor bedroom, while a bridge links the bedroom on the upper storey with a roof terrace on top of the lower volume.
Photography is by Hélène Binet.


