Walls run diagonally across the site of Suppose Design Office's House in Onomichi
This house in Onomichi, Japan, by Suppose Design Office is framed by five parallel walls, which have been placed at an angle to frame views of an adjacent waterway (+ slideshow).
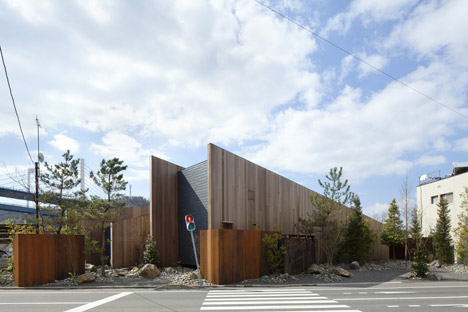
House in Onomichi occupies a rectangular plot on a narrow passage of water and faces an industrial site on the opposite bank, so Japanese firm Suppose Design Office tilted it 60 degrees to focus views up the strait.
"The inland sea is gently curved on this site. By changing the angle, we created a continuous view of the water," said the architects, whose other projects include a house with a translucent plastic facade and a residence with a tree in its stairwell.

The building's five timber-clad walls carve the internal space into four long sections, which each have a triangular waterside terrace at the end.
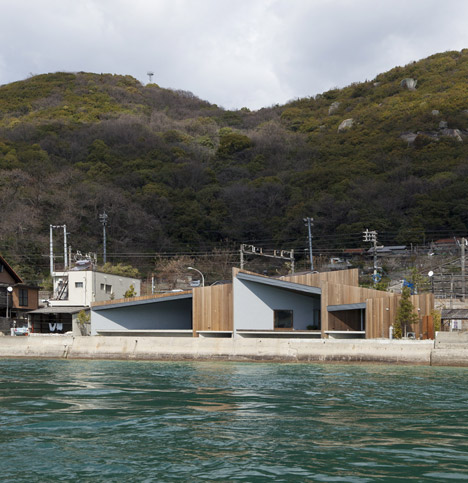
The central section houses the main entrance and hallway and has a glazed ceiling to reinforce a connection with the setting as the occupants move between the rooms on either side.
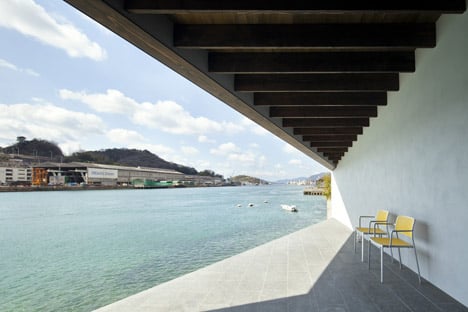
The section next to the entrance hall is the largest in the house. It has an open-plan kitchen, dining room and living space, and a generous terrace.
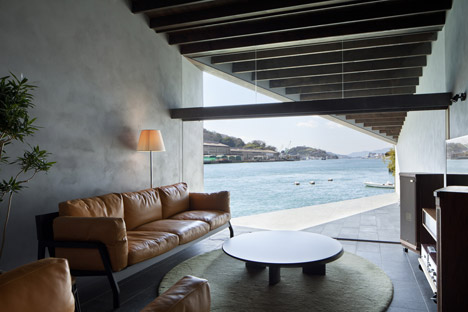
Floor tiles continue from the main living space out to the terrace to make the two spaces feel more like one.
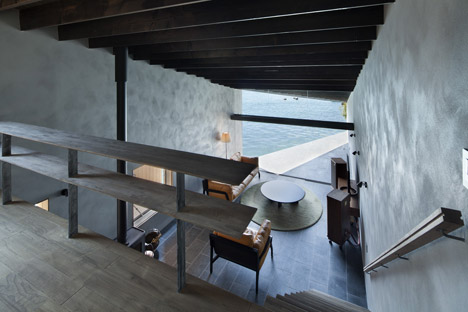
Horizontal timber ceiling beams have been added to accentuate the width of the living space, kitchen and dining area, and add a sense of cosiness to the exposed location.
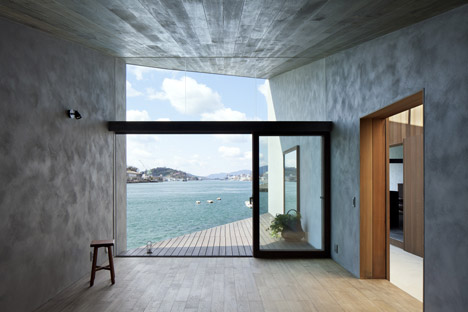
The other side of the house has two narrower sections. One can be used as a secondary living space or bedroom, and the other – the home's narrowest section – has a bathroom.
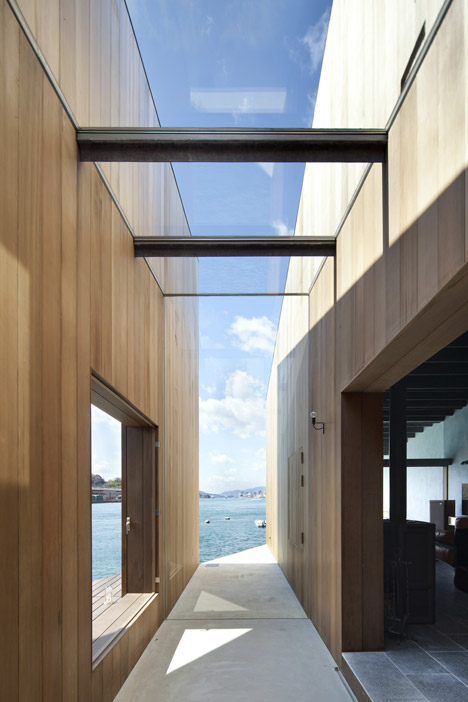
Windows have been placed between the different sections to create horizontal views through the house and allow for cross-ventilation.
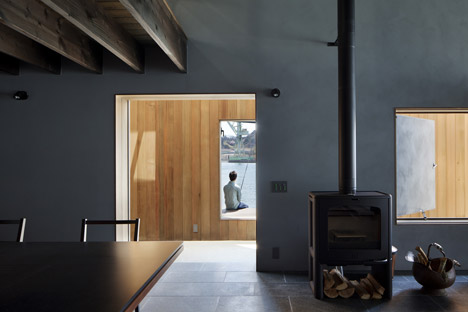
The roofs of the four sections vary in pitch and material, in order to offer different relationships with the setting.
In the main living space, the roof slopes up away from the water to accommodate a mezzanine bedroom at the back, while in the secondary living space, the roof slopes up towards the water to maximise views of the sea and sky.
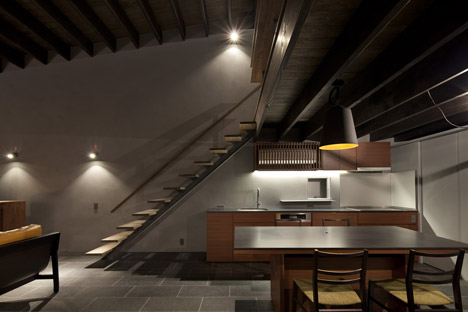
"The material of the roof and the angle creates diverse relationships between the architecture and the water," said the architects.
"There is the quiet space under the eaves where you can enjoy the view of the ocean, or the place with the glass roof to enjoy the ocean as a painting, or the space opened widely to feel the ocean."
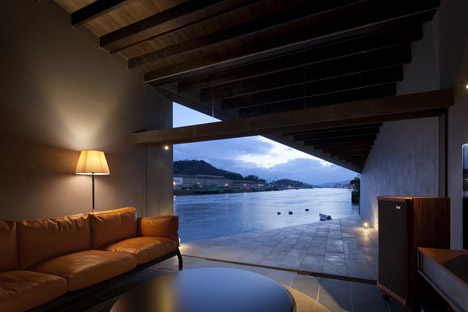
The design also heightens awareness of the everyday nuances of the location, according to the architects.
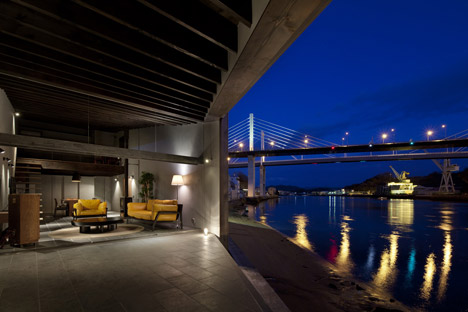
"The architecture increases consciousness of the familiar scenery, and the richness of daily life which we don't usually pay attention to – the sound of the waves and wind, the boats coming and going, and the fish under the sea," they said.
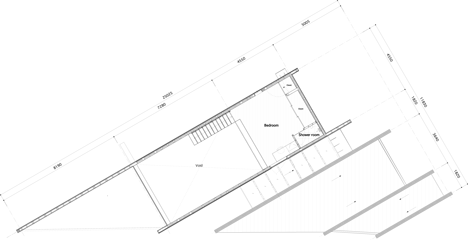
Photography is by Toshiyuki Yano.