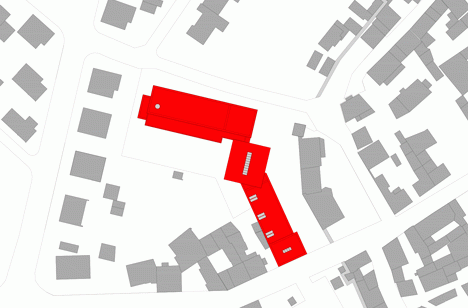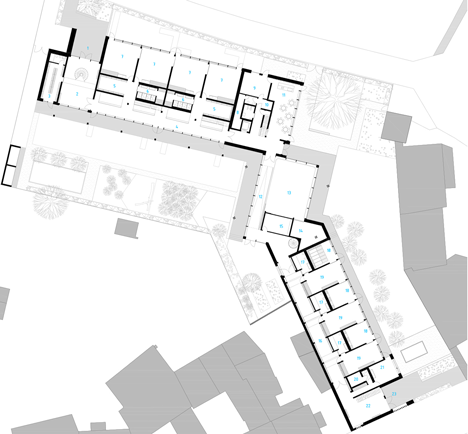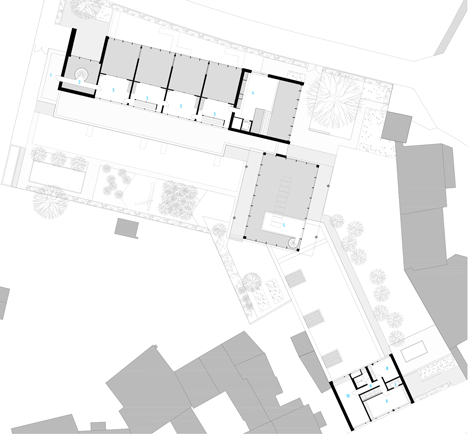Kindergarten by Ecker Architekten features an austere colour palette and a spiral staircase
The distinctive grey and yellow colour palette of this nursery school in Germany, by Ecker Architekten, extends to lighting fixtures, storage closets, doors and staircases (+ slideshow).
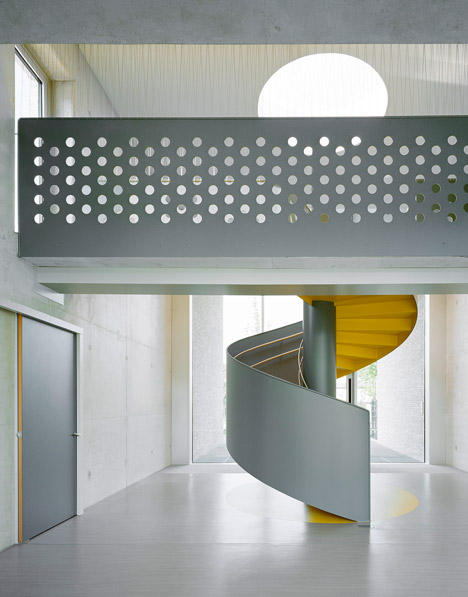
German firm Ecker Architekten – who also recently completed a zinc-clad warehouse – designed the Kunterbunt kindergarten and daycare centre to accommodate young children in Babenhausen, a town located approximately 20 miles south east of Frankfurt.
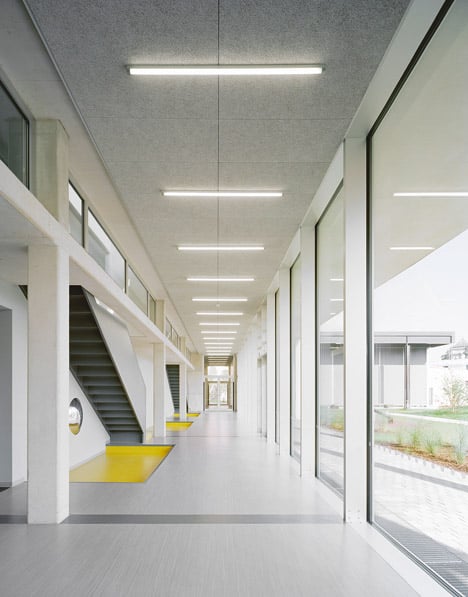
The town dates back to the 13th century and the architects had to develop a design that would be sympathetic to the historical town fabric, which includes a pair of medieval towers and the remaining sections of the ancient city wall.
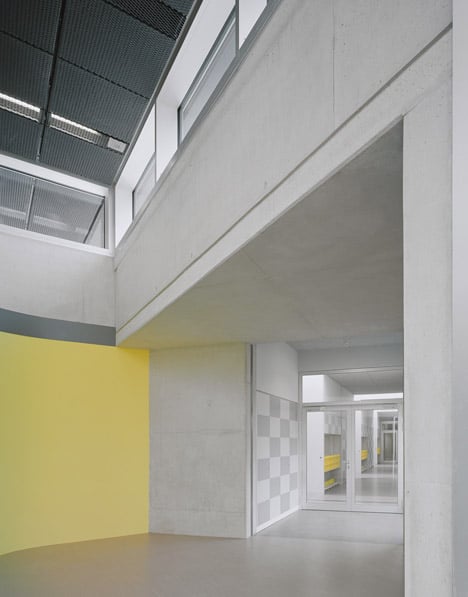
Pale brickwork was chosen for the external facades, interspersed with large expanses of glazing.
Upright brick courses integrate sun shades above the windows, while deep frames divide the surfaces up into tall narrow panes.
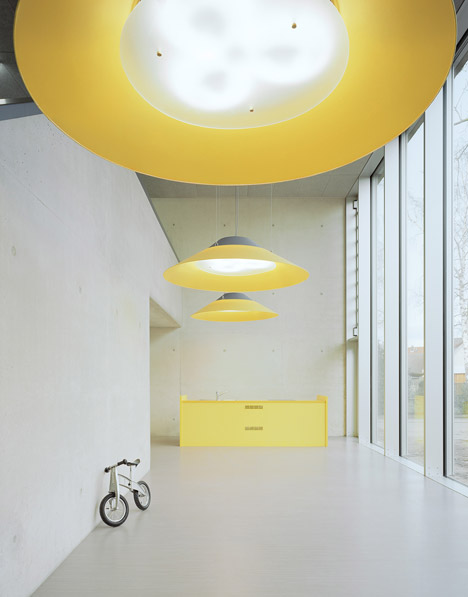
Faced with a non-rectilinear site that extended across the centre of a city block, the architects divided the building up into two wings.
The single-storey southern wing houses teaching rooms and play spaces for up to 30 children aged between one and three, while the northern block contains enough space for 100 children aged between four and seven.
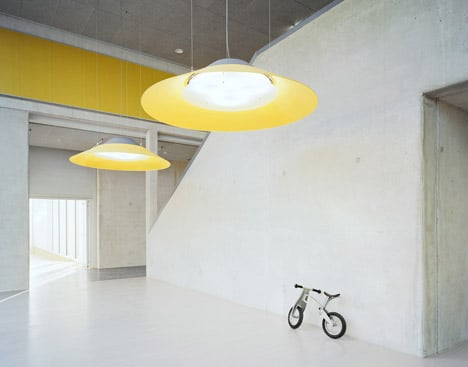
"The building extends the entire length and breadth of the site, and divides the outdoor space into clearly defined areas for athletic activities, concentrated play, quiet recreation and the investigation of nature," explained architect Robert Piotrowski, who founded Ecker Architekten alongside partner Dea Ecker.
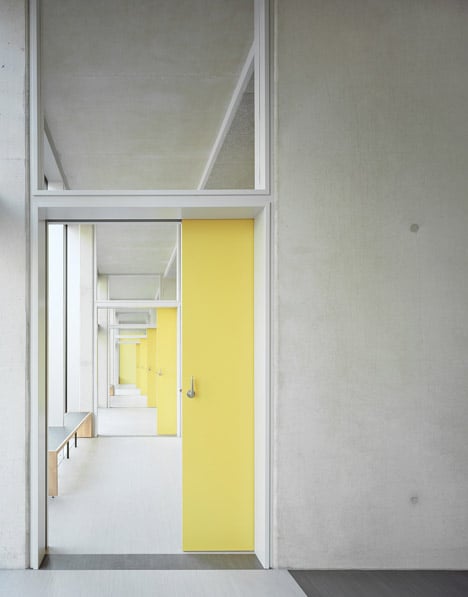
A large multi-purpose gymnasium and a canteen unite the two wings at the centre of the plan.
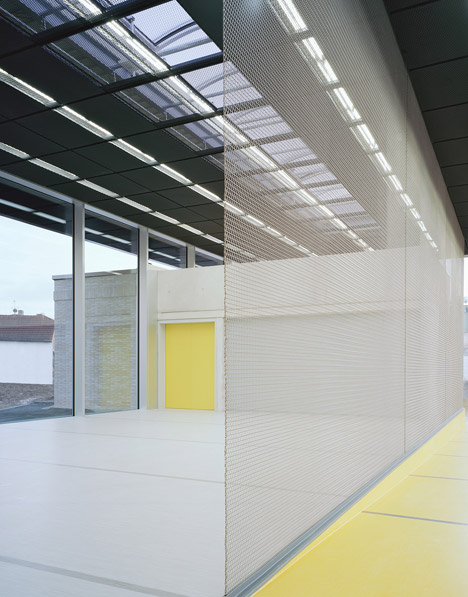
"Between these two wings, one finds the heart of the project," said Piotrowski.
"All of the main function rooms feature floor-to-ceiling windows, allowing views of the gardens and the historic surroundings."
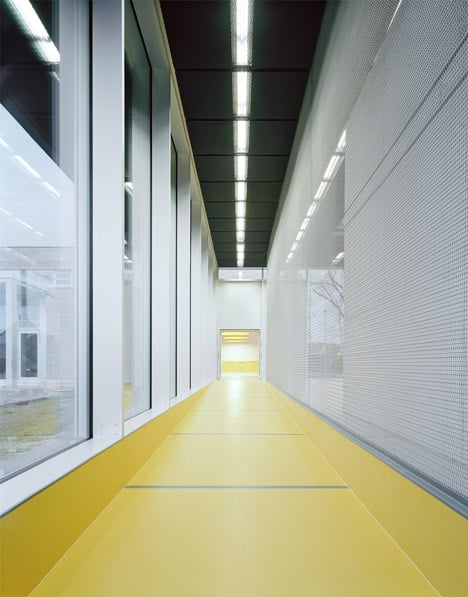
The northern wing is made up of four double-height classrooms, each with their own activity spaces on a mezzanine overhead.
Changing rooms and cloakrooms are tucked away behind.
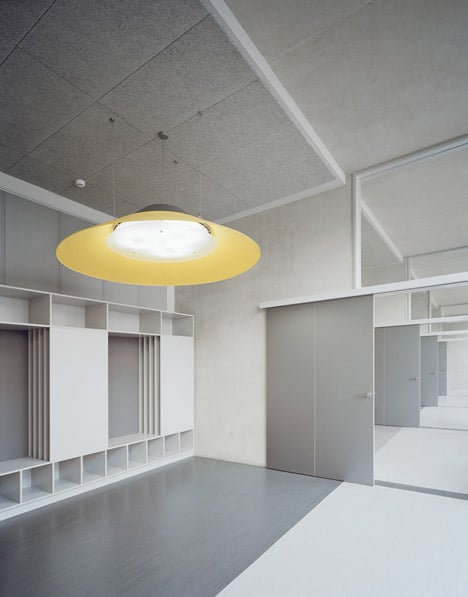
The single-storey southern wing meanwhile comprises three clusters of rooms that each include a group activity area, a sleeping space and a WC.
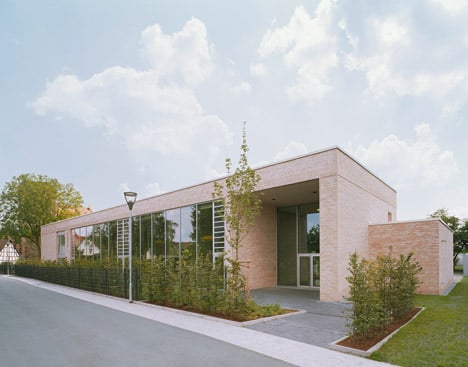
Concrete walls are left exposed throughout the interior, creating a plain backdrop to the minimal fittings and furniture that features throughout.
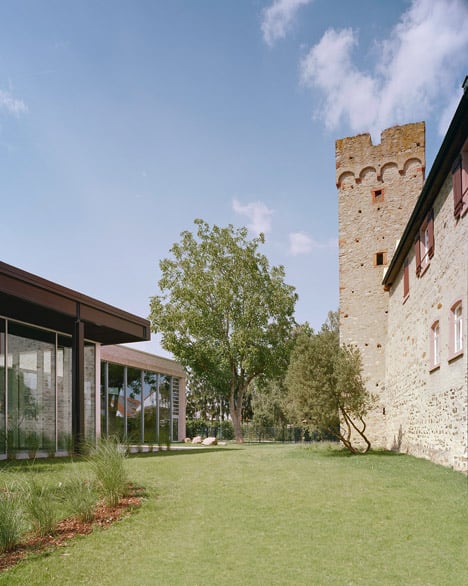
Grey cupboards in two different shades create a chequerboard effect across some of the walls. Others are picked out in the vivid yellow that features on pendant lampshades, flooring and doors.
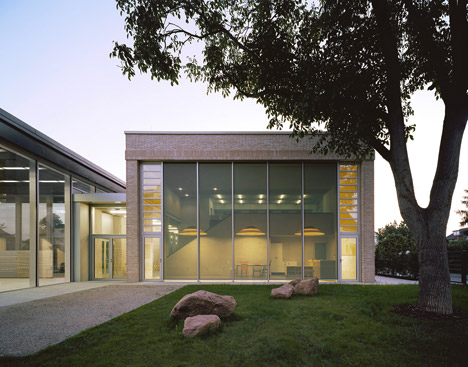
Entrances at both ends of the building allow the two wings to be open independently of one another if required.
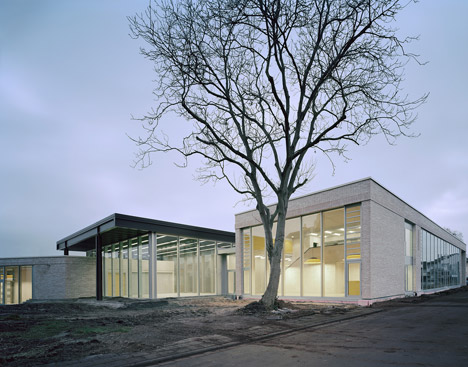
The entrance to the northern wing leads through to a double-height foyer with aspiral staircase at its centre.
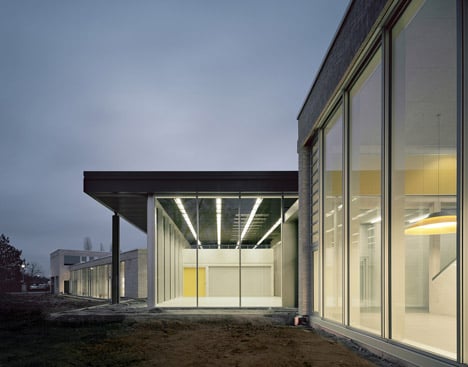
Photography is by Brigida González.
