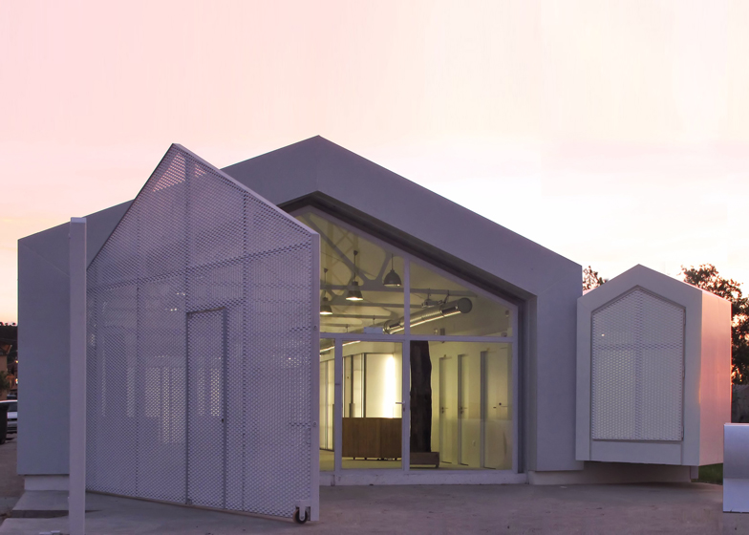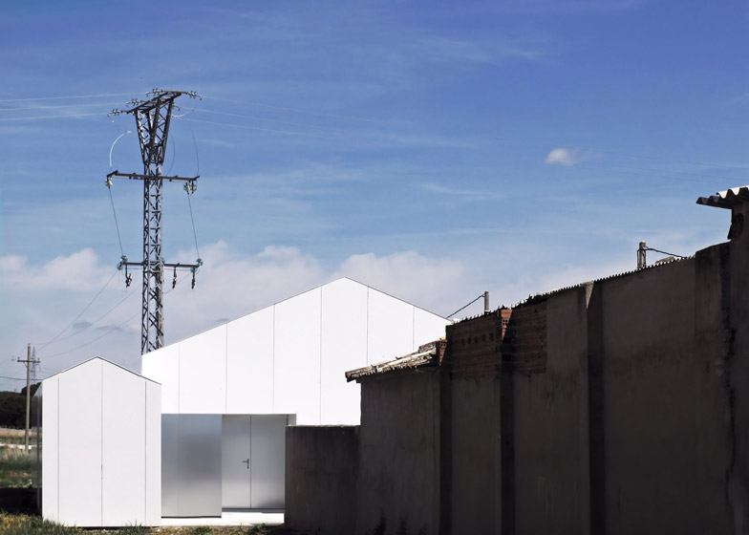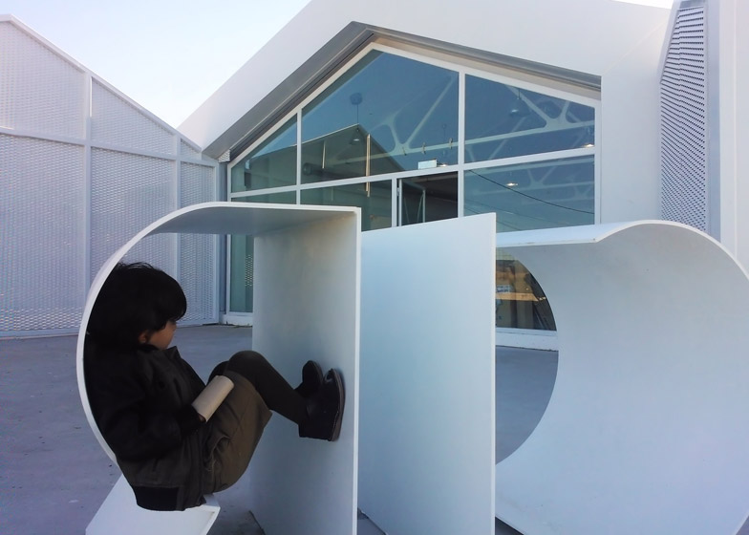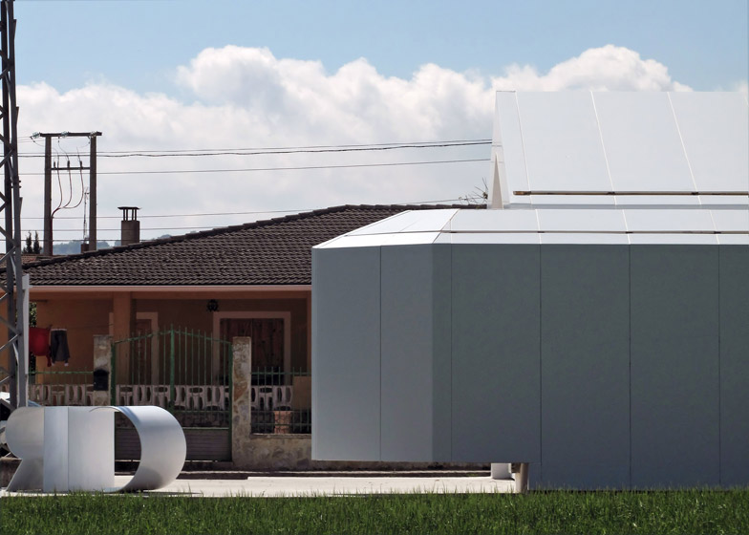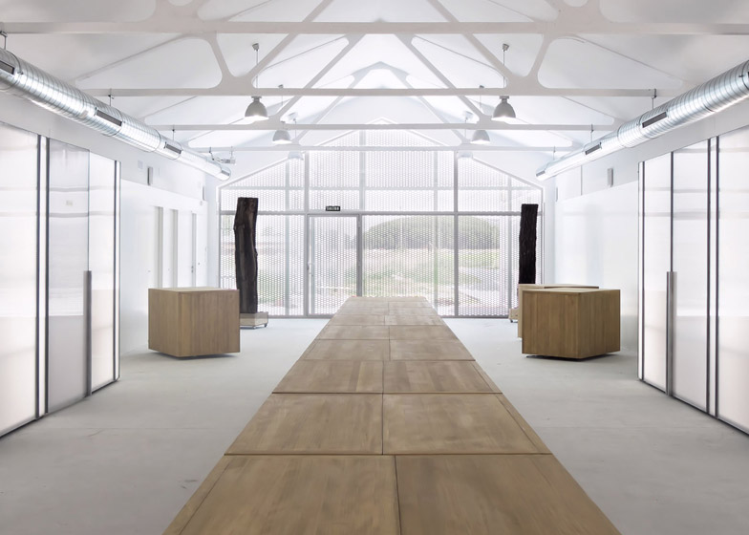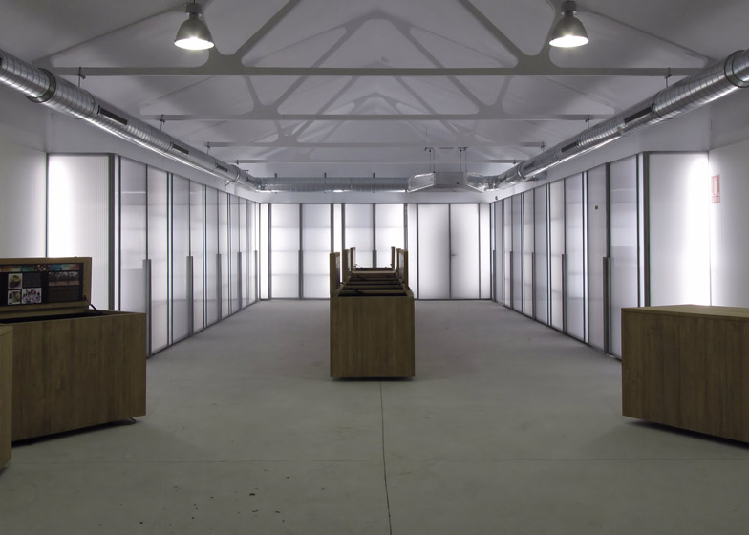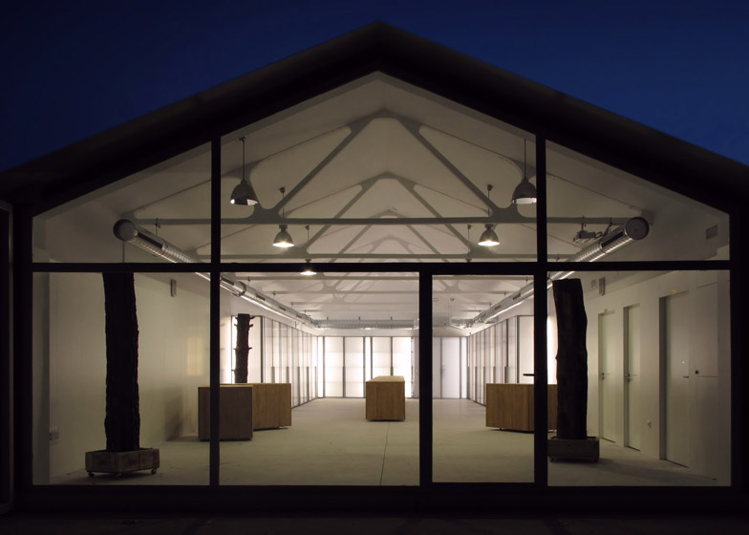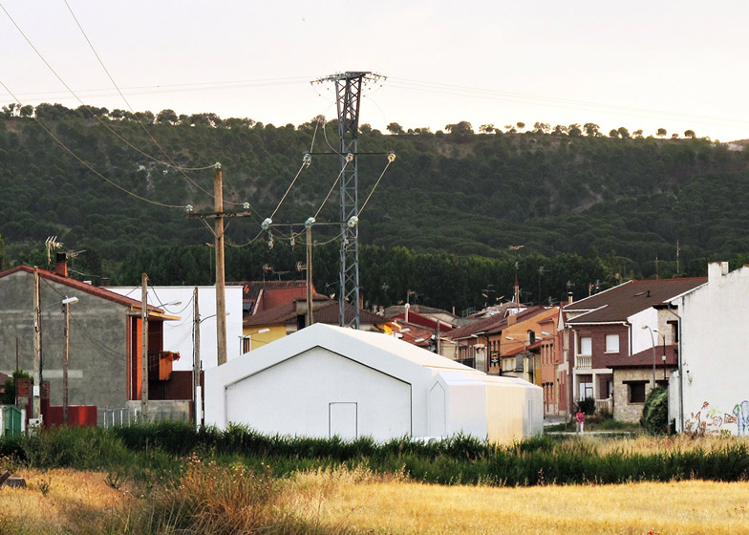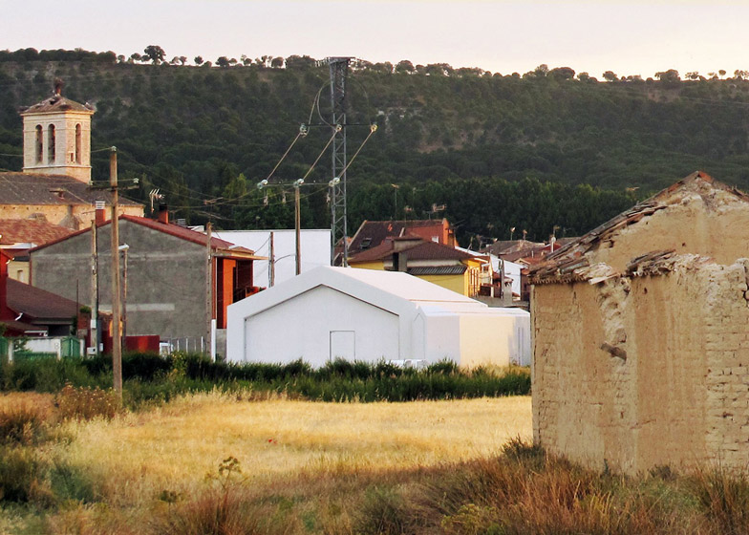Architect Óscar Miguel Ares Álvarez added a windowless white facade to this former slaughterhouse in a Spanish village, as part of its conversion into a gallery and community centre (+ slideshow).
Resin Interpretation Centre was designed by Óscar Miguel Ares Álvarez to stand out amongst other buildings in the village of Traspinedo in the municipality of Valladolid, but still look and feel familiar.
It retains the simple shape of the former slaughterhouse it occupies, but is covered in a uniform white skin to distinguish it as a new addition.
"We covered the original building in an insulating sandwich-panel cladding," Ares Álvarez told Dezeen. "We wanted to reference the local style of architecture, but abstract it by wrapping the entire building with a single material."
Additional references to local architecture include a large perforated swing gate at one of the building's gabled ends, which helps to filter daylight and provide security.
"Not only does the gabled roof and scale refer to the local environment, but also other elements such as the large swing entrance gate were designed as a nod to local construction traditions," said Ares Álvarez.
A steel-framed extension stretches along the length of the building's north side to provide additional space for offices, toilets and a utility room, and also features perforated metal screens at each of its gabled ends.
The building was funded by the local authority to provide space for exhibitions in the village, and also provide employment training, storage for tools, and a place for people to work.
The interior features a large island cabinet in the centre with tops that can be flipped up to display information, or flipped down to provide a flat surface for working. Mobile cabinets can also be wheeled around the room to provide additional space for work or displays.
Walls have been lined with back-lit storage cabinets, covered in translucent polycarbonate panels that the architect describes as "illuminating veils". Ceiling supports and pipes have been left exposed to retain the building's industrial character.
"The structure of concrete trusses is original. Memory was an important issue in this project," said Ares Álvarez.
The 234-square-metre centre was built for approximately €180,000 – around £140,000. "It was an exercise of limited resources, far from big budgets," said Ares Álvarez, who hopes that the design will foster a sense of ownership among the people in the village.
"The architecture is raised from compositional approaches, taken from the surrounding area's formal references," he said. "The goal was to make it a building that is owned by its neighbours."
Project credits
Architect: Óscar Miguel Ares Álvarez
Collaborators: Bárbara Arranz González, Jesús J. Ruiz Alonso, Elena Rodríguez Díaz, Alberto Ramos de la Cal, Jaime Pedruelo Sánchez
Construction management: Óscar Miguel Ares Álvarez, Javier Palomero Alonso
Photographer: Óscar Miguel Ares Álvarez
Investor: Ayuntamiento de Traspinedo
Engineers: CyA proyectos S.L.
Contractor: Conedavi S.L.

