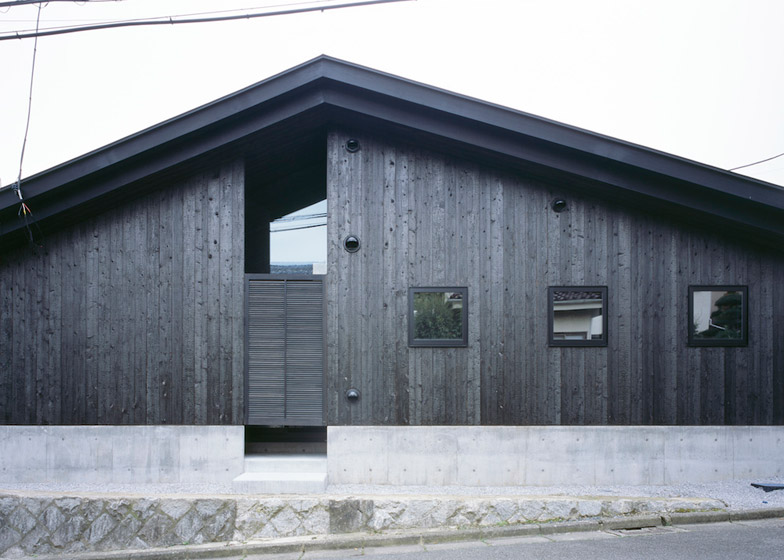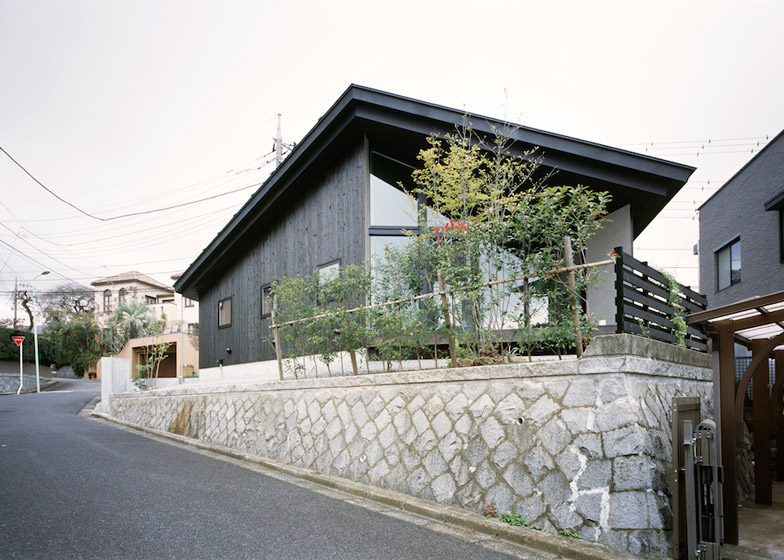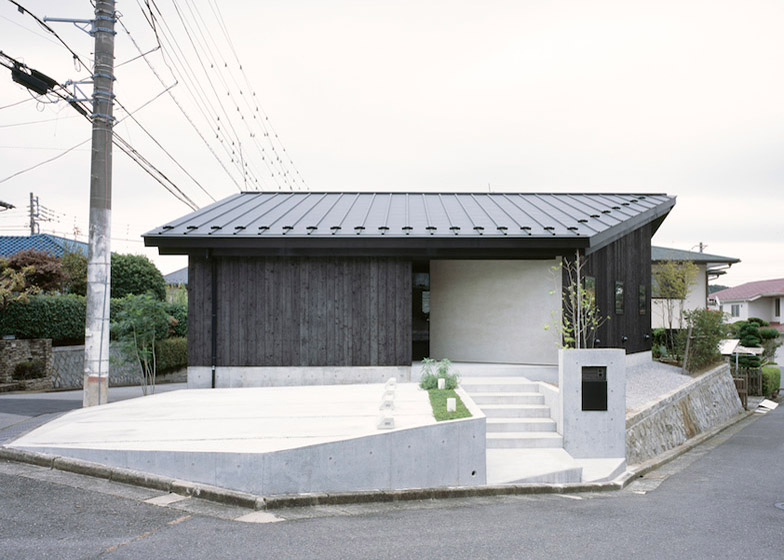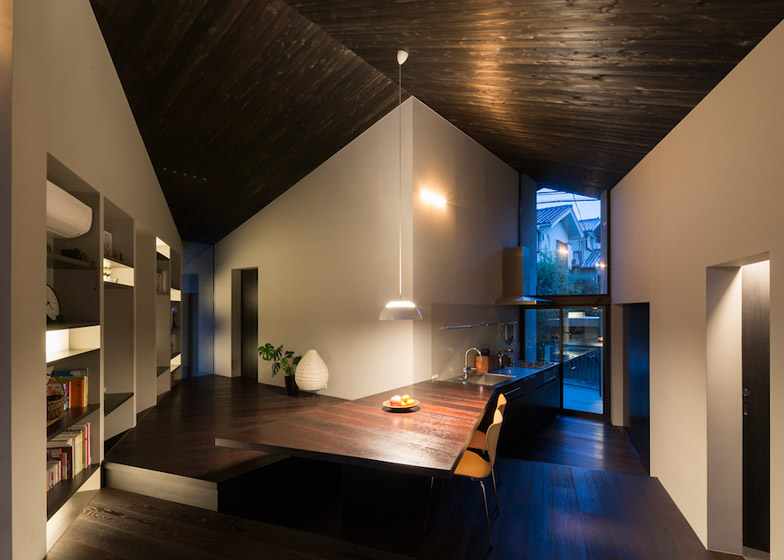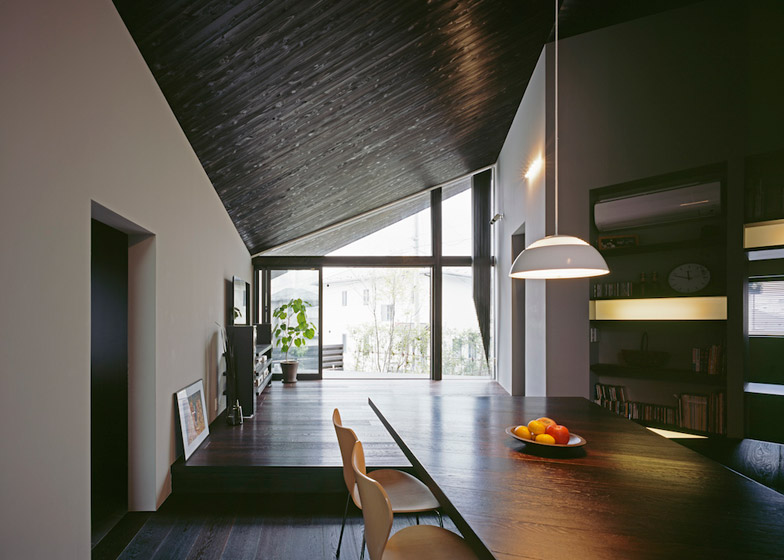Naruse House by MDS has been clad using the traditional Japanese technique of Yakisugi, which involves charring cedar wood to create a blackened, weather-resistant surface that resists decay (+ slideshow).
Naruse House was built by Tokyo studio MDS on sloping land at a junction between three roads in the city's Machida district.
It features a charred cedar exterior, a galvanised steel roof, and a low profile to better integrate the house with the suburban area.
"We designed a pitched roof set at a low height of one-storey, so that the house naturally blends in with the surrounding environment," said the architects, whose other projects include a house with windowless faceted concrete facade and a countryside retreat comprising a series of jagged forms.
The house has been built up to the edge of the 230-square-metre site to maximise available space, with a corner left clear at the front for car parking and a small terrace at the back, which is partially shielded by trees.
A windowless facade at the front of the house features a discreet cut in the wall to create a sheltered alcove by the front door.
Inside, private rooms have been arranged around the edge of the house, following the irregular angles of the site. These include two bedrooms, a study, a bathroom, and a room at the entrance where the owners can store and repair bicycles.
Between these spaces, a circulation route meanders through the middle of the house to an open-plan kitchen, dining room and living area at the back.
The flooring inside steps up and down to echo the slope of the land below, and also helps to distinguish the hallways, the living room, the dining area and the kitchen from each other.
The ceiling also offers a variety of spatial experiences inside the 95-square-metre interior by following the pitch of the roof, creating taller spaces in the centre of the house, and lower, more intimate spaces around the edges, where bookshelves and study nooks have been placed.
"Dramatic spaces are realised by a combination of the inclined ceiling, rotated walls and stepped floors," said the architects. "The house seems to be a plain pitched-roof house from outside, but it offers an eye-opening spatial experience inside."
Materials inside have been chosen to echo those used outside, with blackened cedar lining the ceiling, and dark-stained oak for the flooring. These are contrasted with white walls, and lighter oak at the entrance and in the second bedroom, which is separated from the main living space by a wall of open shelves.
Photography is by Masao Nishikawa.

