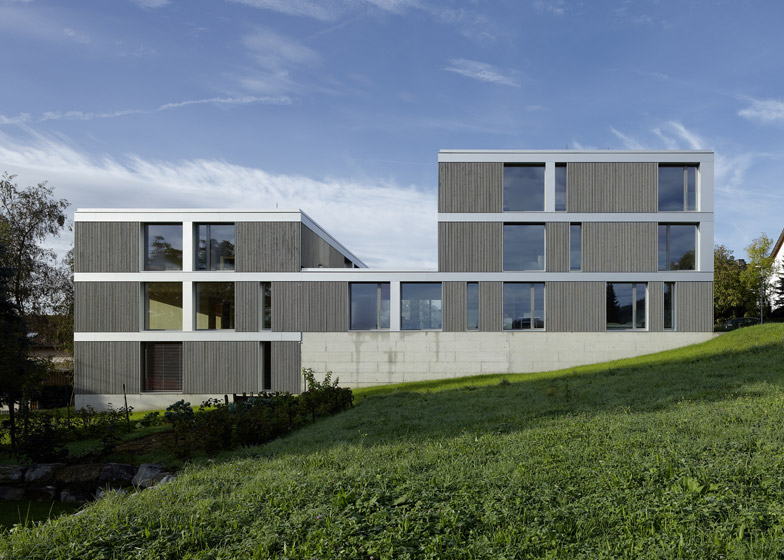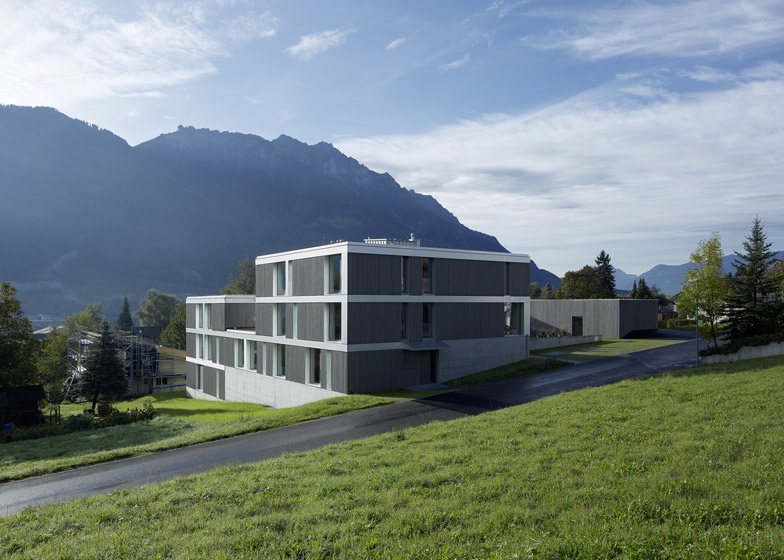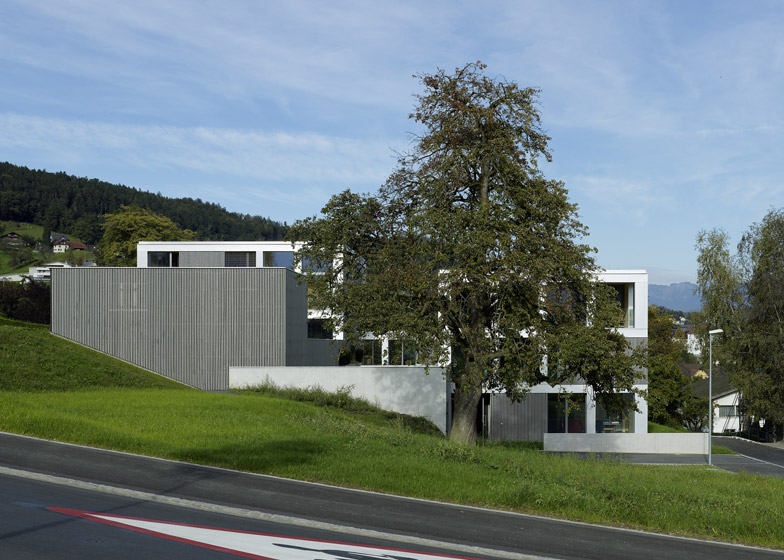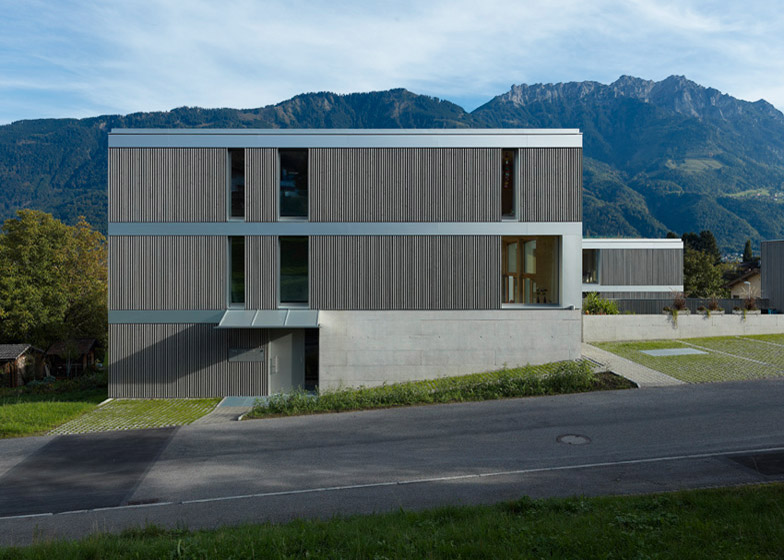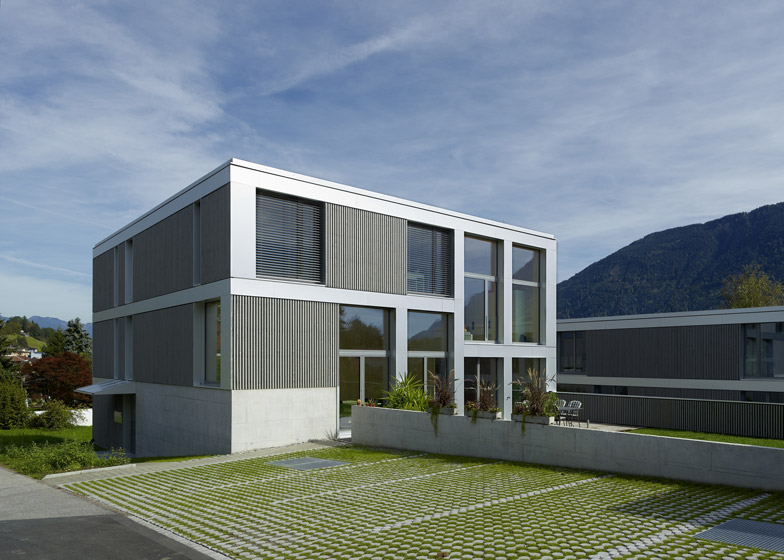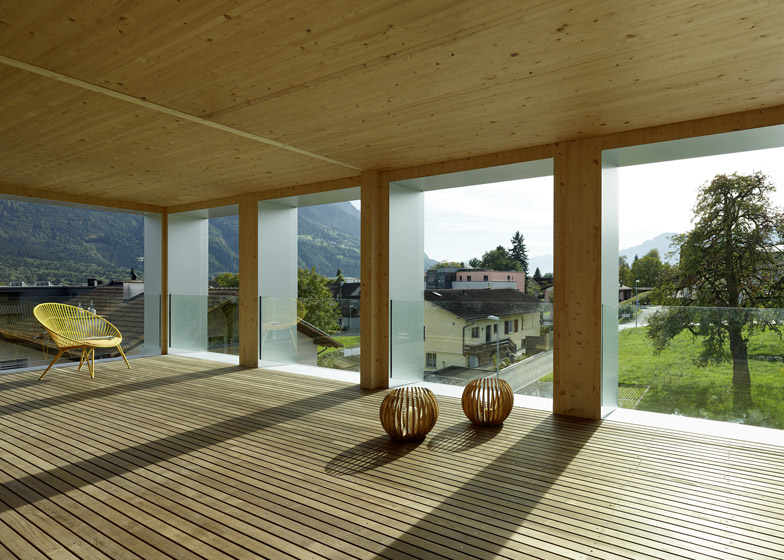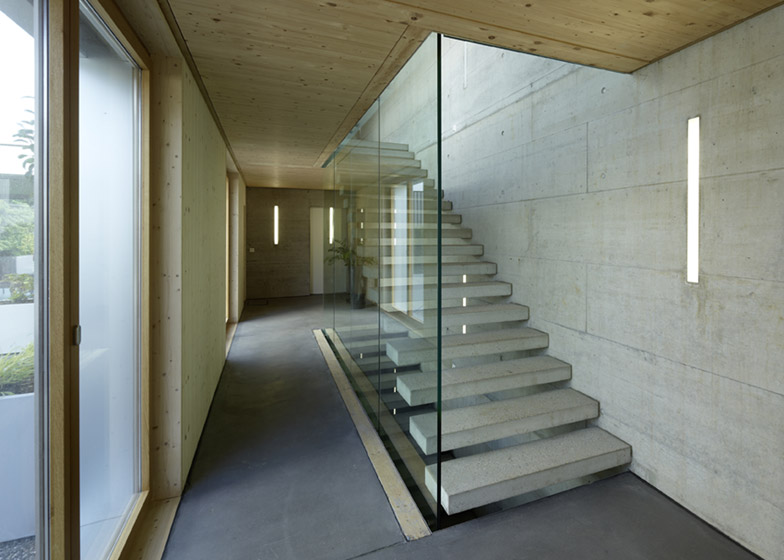A mountain landscape offers a picturesque backdrop to this housing development designed by Gohm Hiessberger Architekten for three siblings in northern Liechtenstein (+ slideshow).
Austrian firm Gohm Hiessberger Architekten was tasked with creating a block of ten apartments on a roadside site in rural Mauren, three of which would provide new homes for the clients.
"The three apartments of the siblings set the course for the residential complex,” said the architect team. "In places one storey, in others across two storeys, these structures are tailored perfectly and individually towards the three siblings' needs for outdoor spaces."
Named Housing Estate Papillon, the complex is composed of rectilinear volumes set into the slope of a hill. There are four storeys in total, including a basement that is mostly submerged and a ground floor with one side buried underground.
The architects describe the building as "a geometric composition of three bodies". A tower in one corner accommodates the clients' apartments, while an adjoining larger block houses the remaining seven homes and a sunken car park sits off to one side.
A U-shaped plan frames a courtyard at the centre of the site, which sits over part of the car park roof.
A concrete base grounds the building into its site. Above this, a wooden frame made from prefabricated components provides a structural framework.
Externally, the edge of each floor slab is clad with aluminium, creating a series of horizontal bands. Floor-to-ceiling windows sit between these bands, interspersed between horizontally striped cladding panels.
"The tectonic seems rational, yet surprising – a modular design with storey-high, quadratic windows as a base," said the architects.
The windows are triple glazed to ensure a comfortable internal environment. Wooden frames are recessed from the facade, offering a simple finish.
Cantilevered metal canopies shelter the building's two entrances. One is located on the ground floor, providing a separate access to the three clients' apartments, while the second entrance can be found on the level below.
Internally, only the stairwells and elevator cores are concrete. Each staircase comprises chunky concrete treads that are sandwiched between a wall and glass screen to create the impression that they are floating.
Walls are lined with prefabricated spruce-composite panels that measure 50 centimetres wide. Timber also covers the ceilings, while the floor is a dark grey screed.
Apartments vary in size, between one and three bedrooms.
Photography is by Bruno Klomfar.
Project credits:
Client: BFS Biedermann Bühel Familienstiftung
Architect: Gohm Hiessberger Architekten
Building contractor: Frommelt Zimmerei Ing
Project manager: Otto Brugger
Structural consultant: Statik Massivbau, Statik Holzbau

